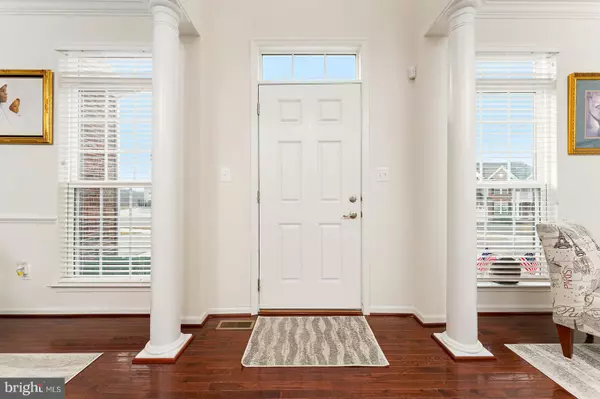$756,000
$710,000
6.5%For more information regarding the value of a property, please contact us for a free consultation.
6 Beds
4 Baths
4,824 SqFt
SOLD DATE : 03/05/2021
Key Details
Sold Price $756,000
Property Type Single Family Home
Sub Type Detached
Listing Status Sold
Purchase Type For Sale
Square Footage 4,824 sqft
Price per Sqft $156
Subdivision Cardinal Grove/Eagles Pt
MLS Listing ID VAPW513340
Sold Date 03/05/21
Style Colonial
Bedrooms 6
Full Baths 4
HOA Fees $138/mo
HOA Y/N Y
Abv Grd Liv Area 3,264
Originating Board BRIGHT
Year Built 2016
Annual Tax Amount $7,351
Tax Year 2020
Lot Size 0.258 Acres
Acres 0.26
Property Description
Absolutely beautiful, well maintained home in Cardinal Grove community. 5-bedroom, 4 bathroom, open and spacious single family home. Beautifully crafted cabinetry, modern granite countertops, tile backsplash, impressive, oversized island with room for seating, bright recessed lighting, convenient pantry, and ample storage space. The modern open concept has a great flow and is very inviting and perfect for entertaining. Versatile rooms to make the home perfect for exactly what you need it to be! The upper level boasts 4 large bedrooms, and 2 full bathrooms, including the grand owner's suite with its spacious sitting room, walk-in closet, and en-suite bathroom to include a double vanity, huge soaking tub and a separate shower. On the upper level is also a full-sized laundry room. The lower level features a huge, finished rec room where you will enjoy gathering with friends and family with the walk-up door to the backyard. The close-by Leesylvania State Park features multiple hiking trails and boating ramps to explore Occoquan Bay and Potomac River. The Cardinal Grove neighborhood enjoys the Eagle Pointe Clubhouse with a resort-like outdoor activities such as tot-lots, Community Center, Gym, and Swimming Pool. Just minutes from the I-95, multiple VRE stops, Quantico and Ft. Belvoir, Express lanes, and Commuter lots to Washington DC & Pentagon. The entertainment, shopping, relaxation, and more is just as close with the Stonebridge at Potomac Town Center and Potomac Mills Mall around the corner. MOVE IN READY! MUST SEE TODAY!! https://northernvirginiarealestatephotography.gofullframe.com/bt/3226_Fledgling_Circle.html
Location
State VA
County Prince William
Zoning R4
Rooms
Other Rooms Living Room, Dining Room, Primary Bedroom, Bedroom 2, Bedroom 3, Bedroom 4, Bedroom 5, Kitchen, Family Room, Foyer, Breakfast Room, Recreation Room, Storage Room, Media Room, Bathroom 2, Bathroom 3, Primary Bathroom, Full Bath, Additional Bedroom
Basement Fully Finished
Main Level Bedrooms 1
Interior
Interior Features Breakfast Area, Ceiling Fan(s), Dining Area, Entry Level Bedroom, Family Room Off Kitchen, Floor Plan - Open, Primary Bath(s), Walk-in Closet(s)
Hot Water Electric
Heating Forced Air
Cooling Ceiling Fan(s), Central A/C
Fireplaces Number 1
Equipment Built-In Microwave, Cooktop, Dishwasher, Dryer, Icemaker, Oven - Double, Oven - Wall, Refrigerator, Washer, Water Heater
Appliance Built-In Microwave, Cooktop, Dishwasher, Dryer, Icemaker, Oven - Double, Oven - Wall, Refrigerator, Washer, Water Heater
Heat Source Natural Gas
Exterior
Parking Features Garage - Front Entry, Garage Door Opener, Inside Access
Garage Spaces 2.0
Utilities Available Cable TV, Natural Gas Available, Phone Available, Sewer Available, Other
Amenities Available Club House, Common Grounds, Exercise Room, Fitness Center, Pool - Outdoor, Tot Lots/Playground
Water Access N
Roof Type Architectural Shingle
Accessibility None
Attached Garage 2
Total Parking Spaces 2
Garage Y
Building
Story 3
Sewer Public Sewer
Water Public
Architectural Style Colonial
Level or Stories 3
Additional Building Above Grade, Below Grade
New Construction N
Schools
School District Prince William County Public Schools
Others
HOA Fee Include Management,Reserve Funds,Snow Removal,Trash,Recreation Facility,Pool(s)
Senior Community No
Tax ID 8290-37-7978
Ownership Fee Simple
SqFt Source Assessor
Acceptable Financing Cash, Conventional, FHA, VA, Other
Listing Terms Cash, Conventional, FHA, VA, Other
Financing Cash,Conventional,FHA,VA,Other
Special Listing Condition Standard
Read Less Info
Want to know what your home might be worth? Contact us for a FREE valuation!

Our team is ready to help you sell your home for the highest possible price ASAP

Bought with Theresa E Billington • RE/MAX Gateway
GET MORE INFORMATION
Broker-Owner | Lic# RM423246






