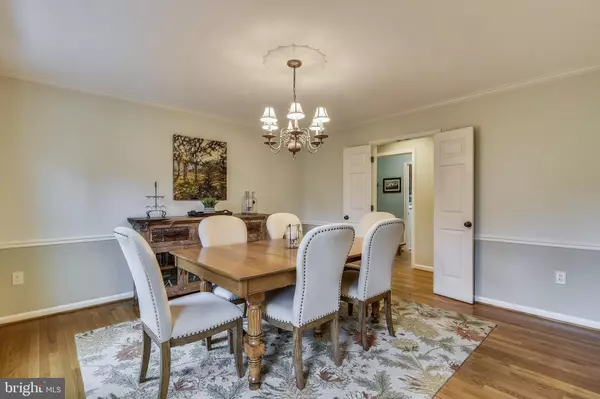$661,000
$634,975
4.1%For more information regarding the value of a property, please contact us for a free consultation.
4 Beds
4 Baths
2,952 SqFt
SOLD DATE : 05/10/2021
Key Details
Sold Price $661,000
Property Type Single Family Home
Sub Type Detached
Listing Status Sold
Purchase Type For Sale
Square Footage 2,952 sqft
Price per Sqft $223
Subdivision Lake Ridge Lynnwood
MLS Listing ID VAPW518586
Sold Date 05/10/21
Style Colonial
Bedrooms 4
Full Baths 3
Half Baths 1
HOA Fees $60/qua
HOA Y/N Y
Abv Grd Liv Area 2,364
Originating Board BRIGHT
Year Built 1984
Annual Tax Amount $6,117
Tax Year 2021
Lot Size 0.607 Acres
Acres 0.61
Property Description
Lynwood of Lake Ridge, a highly desirable community with large, well maintained lots giving a warm country feel but provides the convenience of city living. As you arrive at this Stately Colonial with Hip Roof and Long Driveway sitting on .61 Ac. , Pride of Ownership is evident. Professional Landscape and a Custom Front Walk leads to a Welcoming Pella Triple Lock Architect Series Front Door with Leaded Glass Sidelights. The Bright Foyer says you have arrived to an Updated Open Floor Plan with Formal Dining Room and Separate Living Room featuring French Doors open to cozy Family Room with Brick Fireplace and Anderson French Doors that lead to a spacious, comfortable Screened Porch with Skylights and Ceiling Fan with Light. The Main Level Open Floor Plan also features an Updated Gourmet Kitchen with Waypoint Designer Cabinets with pull-out drawers, storage dividers, soft close drawers, spice rack, custom pantry with pull-out drawers, Cambria Quartz Countertops with Ogee Edge, Tile Backsplash, Under Cabinet Lighting, LED Lighting, Stainless Appliances, Glass Top Range with Double Oven(Lower Oven is Convection Oven), New Microwave 2021, Breakfast area with great views of private backyard featuring a Custom Patio with Firepit, great for entertaining. 3/4 inch White Oak Hardwood Floors throughout Main Level, Staircase to Upper Level, Upper Level Hallway and Linen Closet. Updated Oil Rubbed Bronze Door Hardware throughout. Upper Levels features Primary Bedroom with Remodeled Private Bath with Designer Tile, Double Sink Vanity with Quartz Countertop, Porcelain Tile Shower, Porcelain Tile Floor, Soaker Tub and more. A large Walk-in Linen Closet, An Additional 3 Bedrooms( walk-in closet, Full size Maple Veneer Murphy Bed conveys as installed), Updated 2nd Bath with Quartz Countertop, Porcelain Floor, Rain Shower, Glass Shower Doors and more. Lower Level features: Updated LED Lighting, Great Rec Room with Work at Home Space, Walk-out to Lower Level Deck open to rear yard; Updated 3rd full bath features in 2020 Toilet, Lighting, Faucet, Luxury Vinyl Plank Floor. Soo many Updates/Upgrades Inside and Outside you must see Full List in BRIGHT MLS DOCS. Approximately 3,500finished sq ft. A must see! Members of the Lake Ridge Parks Recreation Association have access to a wide variety of amenities. Enjoy 5 well-maintained pools and a spray ground, 2 community centers, 6 tennis courts, 3 pickleball courts, a multi-use court, 12 basketball courts, a volleyball court, access to the water via our boat ramp, 19 playgrounds, 2 fitness station clusters and county trails throughout the Lake Ridge community. WWW.LAKERIDGEVA.COM.
Location
State VA
County Prince William
Zoning R2
Rooms
Other Rooms Living Room, Dining Room, Primary Bedroom, Bedroom 2, Bedroom 3, Bedroom 4, Kitchen, Family Room, Foyer, Laundry, Recreation Room, Storage Room, Bathroom 2, Bathroom 3, Primary Bathroom, Half Bath, Screened Porch
Basement Daylight, Full, Heated, Outside Entrance, Interior Access, Rear Entrance, Space For Rooms, Walkout Level, Windows, Partially Finished, Improved
Interior
Interior Features Breakfast Area, Carpet, Ceiling Fan(s), Chair Railings, Crown Moldings, Floor Plan - Open, Floor Plan - Traditional, Formal/Separate Dining Room, Kitchen - Eat-In, Kitchen - Gourmet, Kitchen - Island, Kitchen - Table Space, Pantry, Recessed Lighting, Upgraded Countertops, Walk-in Closet(s), Window Treatments, Wood Floors, Dining Area
Hot Water Electric
Heating Heat Pump(s)
Cooling Ceiling Fan(s), Central A/C, Heat Pump(s)
Flooring Ceramic Tile, Hardwood, Tile/Brick, Wood, Carpet, Other
Fireplaces Number 1
Fireplaces Type Fireplace - Glass Doors
Equipment Built-In Microwave, Dishwasher, Disposal, Exhaust Fan, Icemaker, Oven/Range - Electric, Refrigerator, Washer/Dryer Hookups Only, Water Heater, Stainless Steel Appliances, Oven - Double
Fireplace Y
Window Features Bay/Bow,Skylights
Appliance Built-In Microwave, Dishwasher, Disposal, Exhaust Fan, Icemaker, Oven/Range - Electric, Refrigerator, Washer/Dryer Hookups Only, Water Heater, Stainless Steel Appliances, Oven - Double
Heat Source Electric, Central
Laundry Upper Floor
Exterior
Exterior Feature Deck(s), Screened
Parking Features Garage - Front Entry, Garage Door Opener
Garage Spaces 2.0
Amenities Available Basketball Courts, Club House, Common Grounds, Jog/Walk Path, Pool - Outdoor, Pier/Dock, Tennis Courts, Tot Lots/Playground
Water Access N
View Other, Trees/Woods
Accessibility None
Porch Deck(s), Screened
Attached Garage 2
Total Parking Spaces 2
Garage Y
Building
Lot Description Backs to Trees, Front Yard, Landscaping, Premium, Rear Yard, SideYard(s), Trees/Wooded
Story 3
Sewer Public Sewer
Water Public
Architectural Style Colonial
Level or Stories 3
Additional Building Above Grade, Below Grade
New Construction N
Schools
Elementary Schools Old Bridge
Middle Schools Lake Ridge
High Schools Woodbridge
School District Prince William County Public Schools
Others
HOA Fee Include Pool(s),Pier/Dock Maintenance,Trash,Snow Removal
Senior Community No
Tax ID 8292-29-8735
Ownership Fee Simple
SqFt Source Assessor
Special Listing Condition Standard
Read Less Info
Want to know what your home might be worth? Contact us for a FREE valuation!

Our team is ready to help you sell your home for the highest possible price ASAP

Bought with BJ Holycross • Long & Foster Real Estate, Inc.
GET MORE INFORMATION
Broker-Owner | Lic# RM423246






