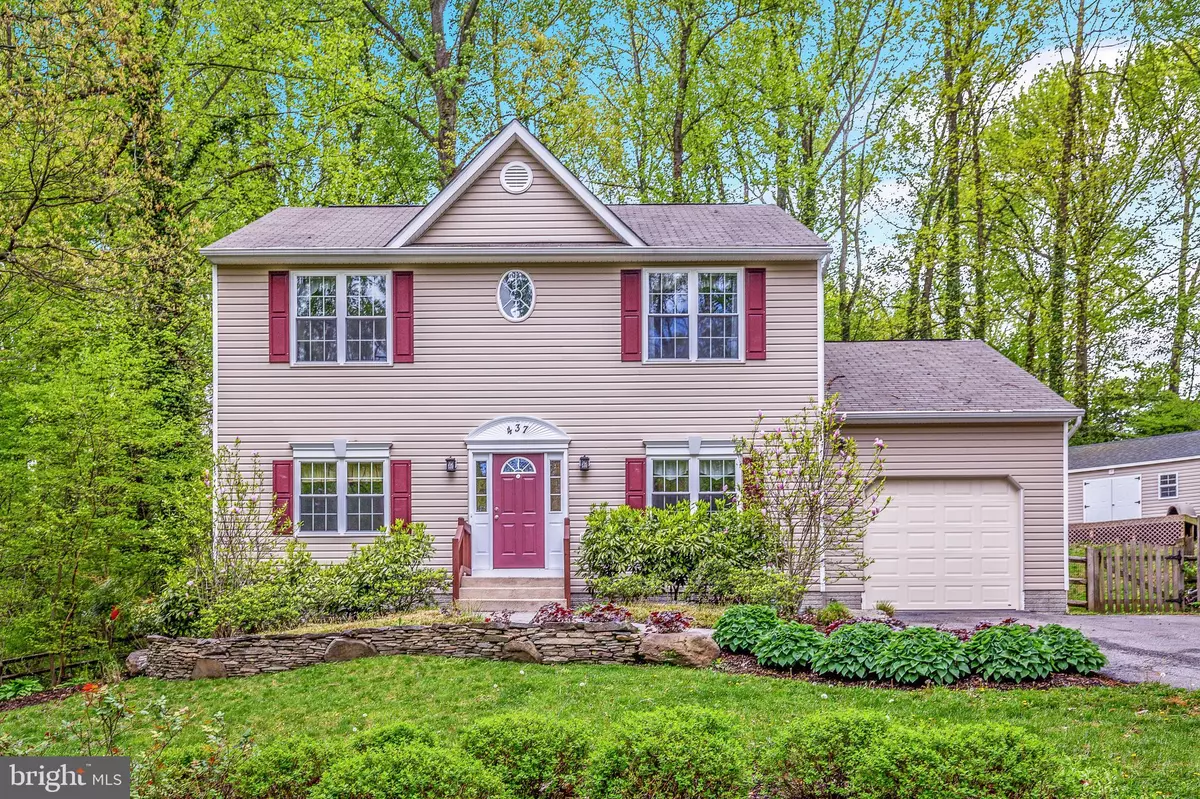$515,000
$515,000
For more information regarding the value of a property, please contact us for a free consultation.
3 Beds
4 Baths
2,511 SqFt
SOLD DATE : 07/20/2020
Key Details
Sold Price $515,000
Property Type Single Family Home
Sub Type Detached
Listing Status Sold
Purchase Type For Sale
Square Footage 2,511 sqft
Price per Sqft $205
Subdivision Herald Harbor
MLS Listing ID MDAA432482
Sold Date 07/20/20
Style Colonial
Bedrooms 3
Full Baths 2
Half Baths 2
HOA Y/N N
Abv Grd Liv Area 1,988
Originating Board BRIGHT
Year Built 2002
Annual Tax Amount $4,242
Tax Year 2019
Lot Size 0.760 Acres
Acres 0.76
Property Description
Gorgeous home in the charming community of Herald Harbor! This property has 3 deeded lots totaling three quarters of an acre! It features 3 large bedrooms and 3 finished levels. The master suite has a private bath with soaking tub, separate shower and skylight! It also has 2 large walk in closets and gleaming hardwood floors! Bedrooms 2 and 3 are also spacious with double closets. The main level is open, light and bright! The living room has a new stone fireplace (2019) with brick hearth and mantle! The large kitchen features a center island/breakfast bar and has a brand new refrigerator. Sliders lead to a large deck in the very private back yard! The finished lower level has a family room, den/workout room and a powder room, plus there's still an unfinished 13x33 foot storage room with stairs to the back yard! Some upgrades include new windows 2018, 2 zoned HVAC system, automatic generator hookup, electric fence around the front and back yards, new water heater 2020, new dishwasher 2015, pull down attic storage, oversized garage with attic, large driveway for extra parking, the list goes on and on ... Conveniently located close to Annapolis and Baltimore!
Location
State MD
County Anne Arundel
Zoning R5
Rooms
Other Rooms Living Room, Dining Room, Primary Bedroom, Bedroom 2, Bedroom 3, Kitchen, Family Room, Den, Laundry, Storage Room, Bathroom 2, Primary Bathroom
Basement Outside Entrance, Space For Rooms, Walkout Stairs, Partially Finished
Interior
Interior Features Ceiling Fan(s), Family Room Off Kitchen, Formal/Separate Dining Room, Kitchen - Island, Kitchen - Table Space, Primary Bath(s), Recessed Lighting, Skylight(s), Walk-in Closet(s), Wood Floors, Window Treatments
Hot Water Electric
Heating Heat Pump(s)
Cooling Ceiling Fan(s), Central A/C, Heat Pump(s)
Flooring Carpet, Ceramic Tile, Hardwood
Fireplaces Number 1
Fireplaces Type Fireplace - Glass Doors, Equipment, Stone, Mantel(s)
Equipment Dishwasher, Dryer, Exhaust Fan, Freezer, Icemaker, Oven/Range - Electric, Refrigerator, Washer
Fireplace Y
Window Features Double Hung,Double Pane,Screens,Skylights,Sliding
Appliance Dishwasher, Dryer, Exhaust Fan, Freezer, Icemaker, Oven/Range - Electric, Refrigerator, Washer
Heat Source Electric
Laundry Main Floor
Exterior
Parking Features Garage - Front Entry, Oversized, Garage Door Opener
Garage Spaces 4.0
Fence Electric, Split Rail
Amenities Available Community Center, Tennis Courts, Tot Lots/Playground, Water/Lake Privileges, Boat Ramp, Beach
Water Access N
Roof Type Asphalt
Accessibility None
Attached Garage 1
Total Parking Spaces 4
Garage Y
Building
Lot Description Landscaping, Partly Wooded, Corner, Additional Lot(s)
Story 3
Sewer Septic Exists
Water Public
Architectural Style Colonial
Level or Stories 3
Additional Building Above Grade, Below Grade
New Construction N
Schools
Elementary Schools South Shore
Middle Schools Old Mill Middle South
High Schools Old Mill
School District Anne Arundel County Public Schools
Others
Senior Community No
Tax ID 020241303368910
Ownership Fee Simple
SqFt Source Estimated
Acceptable Financing FHA, Conventional, Cash, VA
Listing Terms FHA, Conventional, Cash, VA
Financing FHA,Conventional,Cash,VA
Special Listing Condition Standard
Read Less Info
Want to know what your home might be worth? Contact us for a FREE valuation!

Our team is ready to help you sell your home for the highest possible price ASAP

Bought with Glenn Hedgecoth Jr. • Compass
GET MORE INFORMATION
Broker-Owner | Lic# RM423246






