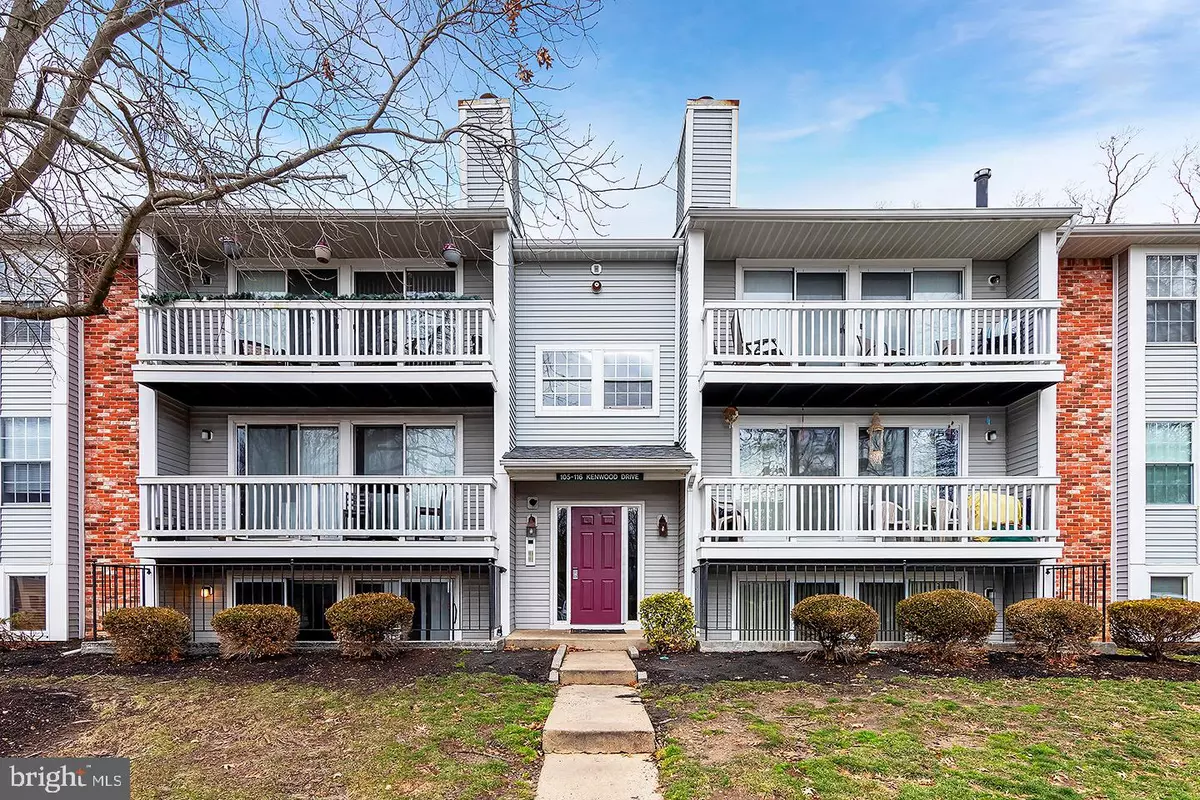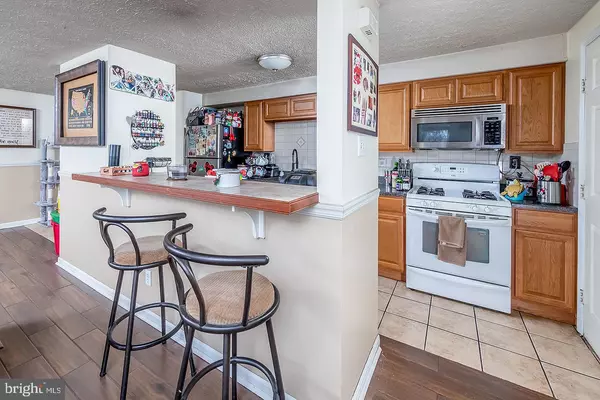$120,000
$112,900
6.3%For more information regarding the value of a property, please contact us for a free consultation.
2 Beds
1 Bath
1,012 SqFt
SOLD DATE : 03/31/2022
Key Details
Sold Price $120,000
Property Type Single Family Home
Sub Type Unit/Flat/Apartment
Listing Status Sold
Purchase Type For Sale
Square Footage 1,012 sqft
Price per Sqft $118
Subdivision Kenwood
MLS Listing ID NJCD2016488
Sold Date 03/31/22
Style Traditional
Bedrooms 2
Full Baths 1
HOA Fees $250/mo
HOA Y/N Y
Abv Grd Liv Area 1,012
Originating Board BRIGHT
Year Built 1988
Annual Tax Amount $2,513
Tax Year 2006
Lot Dimensions 0.00 x 0.00
Property Description
2 Bedroom, 1 Full Bath, lower level condo, backing to woods with privacy in the Desirable Kenwood Community, is brand new on the market! Come check out this affordable and spacious condo with peaceful views of nature and serenity through its double sliding glass door wall! Beautiful updated Wide Plank, Vinyl floors spread throughout the main living space with tile in the kitchen and bathroom and carpeting in the bedrooms! Open concept with breakfast bar and galley kitchen with large pantry, dishwasher and plenty of cabinets makes it easy for entertaining! There is a nice sized laundry room off the kitchen and down the hall are two great sized bedrooms and an updated bath too! The Air Conditioning unit is BRAND NEW and installed in August 2021 and the hot water heater is 2019 as well as the washer and Dryer were purchased in 2020! The Seller had the heater serviced in November of 2021 too, and a permanent sump pump installed in the spacious patio area to alleviate all water concerns! Check it out today!
Location
State NJ
County Camden
Area Winslow Twp (20436)
Zoning RL
Rooms
Other Rooms Living Room, Primary Bedroom, Bedroom 2, Kitchen, Family Room
Main Level Bedrooms 2
Interior
Interior Features Breakfast Area, Bar, Chair Railings, Combination Dining/Living, Combination Kitchen/Dining, Combination Kitchen/Living, Dining Area, Entry Level Bedroom, Flat, Floor Plan - Open, Kitchen - Eat-In, Kitchen - Galley, Kitchen - Table Space, Pantry, Tub Shower, Wood Floors
Hot Water Electric
Heating Forced Air
Cooling Central A/C
Fireplace N
Heat Source Natural Gas
Laundry Main Floor
Exterior
Exterior Feature Patio(s)
Amenities Available Common Grounds
Water Access N
Roof Type Shingle
Accessibility None
Porch Patio(s)
Garage N
Building
Story 1
Unit Features Garden 1 - 4 Floors
Foundation Concrete Perimeter
Sewer Public Sewer
Water Public
Architectural Style Traditional
Level or Stories 1
Additional Building Above Grade, Below Grade
New Construction N
Schools
High Schools Winslow Twp. H.S.
School District Winslow Township Public Schools
Others
Pets Allowed Y
HOA Fee Include Common Area Maintenance,Ext Bldg Maint,Lawn Maintenance,Snow Removal,Trash
Senior Community No
Tax ID 36-01301 01-00010 04
Ownership Condominium
Security Features Security System
Acceptable Financing Conventional, Cash
Listing Terms Conventional, Cash
Financing Conventional,Cash
Special Listing Condition Standard
Pets Allowed Breed Restrictions, Case by Case Basis, Cats OK, Dogs OK
Read Less Info
Want to know what your home might be worth? Contact us for a FREE valuation!

Our team is ready to help you sell your home for the highest possible price ASAP

Bought with Dionne A Forrester • Keller Williams Realty - Cherry Hill
GET MORE INFORMATION
Broker-Owner | Lic# RM423246






