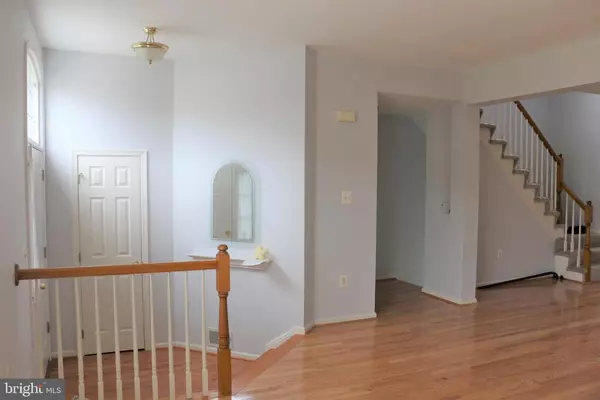$628,000
$634,900
1.1%For more information regarding the value of a property, please contact us for a free consultation.
3 Beds
4 Baths
2,008 SqFt
SOLD DATE : 03/09/2021
Key Details
Sold Price $628,000
Property Type Townhouse
Sub Type End of Row/Townhouse
Listing Status Sold
Purchase Type For Sale
Square Footage 2,008 sqft
Price per Sqft $312
Subdivision Townes Of Manchester Woods
MLS Listing ID VAFX1177096
Sold Date 03/09/21
Style Traditional
Bedrooms 3
Full Baths 3
Half Baths 1
HOA Fees $85/mo
HOA Y/N Y
Abv Grd Liv Area 2,008
Originating Board BRIGHT
Year Built 2001
Annual Tax Amount $6,338
Tax Year 2020
Lot Size 2,268 Sqft
Acres 0.05
Property Description
PRIME LOCATION & COMMUTER DREAM! Quiet neighborhood, beautifully spacious 3-level bump-out Stanley Martin Townhouse with garage. Bright and cozy brick front end unit townhome with an open floor plan. 3 bedrooms and 3.5 Baths. Large, sunny family kitchen with Corian, oak cabinets/floors & breakfast area leading to a large deck overlooking the trees and fully fenced back yard, main floor consists of family room with marble fireplace, formal dining room and spacious living room. 9 ft. ceiling on the main level accommodates natural light throughout the day. Fully finished basement with large recreation room. Walkout to a generously sized patio, fenced, with brick patio. Garage with storage and workbench areas. Huge master suite & bath, with dual vanities, garden tub & separate shower. Dual central air/heat. Plenty of unassigned parking spaces in front of the house. Nice and quiet neighborhood with 3 tot lots and very friendly neighbors. Hooes Road Park is adjacent to the house, which is a great place for any outdoor activities. Walk to bus stop. Metro/VRE & Springfield Mall 2 miles away. Easy access to I-95, I-395, I-495, and Rt. 286. Please practice COVID-19 protocol when visiting. Please take off the shoes or wear the disposable shoe covers. Weekend showings only. Excluding 10:00 AM to noon on Sunday morning.
Location
State VA
County Fairfax
Zoning 304
Rooms
Basement Daylight, Full, Fully Finished, Garage Access, Walkout Level, Outside Entrance
Interior
Interior Features Breakfast Area, Carpet, Ceiling Fan(s), Crown Moldings, Dining Area, Family Room Off Kitchen, Floor Plan - Open, Kitchen - Eat-In, Pantry, Soaking Tub, Walk-in Closet(s), Wood Floors
Hot Water Natural Gas
Heating Forced Air, Zoned
Cooling Central A/C, Ceiling Fan(s), Zoned
Flooring Carpet, Ceramic Tile, Wood
Fireplaces Number 1
Equipment Dishwasher, Disposal, Exhaust Fan, Oven/Range - Electric, Range Hood, Refrigerator
Fireplace Y
Appliance Dishwasher, Disposal, Exhaust Fan, Oven/Range - Electric, Range Hood, Refrigerator
Heat Source Natural Gas
Exterior
Exterior Feature Patio(s), Deck(s)
Parking Features Additional Storage Area, Basement Garage, Garage Door Opener, Inside Access
Garage Spaces 2.0
Utilities Available Electric Available, Natural Gas Available, Water Available, Sewer Available
Amenities Available Common Grounds, Tot Lots/Playground
Water Access N
Roof Type Shingle
Accessibility None
Porch Patio(s), Deck(s)
Attached Garage 1
Total Parking Spaces 2
Garage Y
Building
Story 3
Sewer Public Sewer
Water Public
Architectural Style Traditional
Level or Stories 3
Additional Building Above Grade, Below Grade
New Construction N
Schools
School District Fairfax County Public Schools
Others
HOA Fee Include Management,Road Maintenance,Snow Removal,Trash
Senior Community No
Tax ID 0903 16 0048
Ownership Fee Simple
SqFt Source Assessor
Acceptable Financing Cash, Conventional
Listing Terms Cash, Conventional
Financing Cash,Conventional
Special Listing Condition Standard
Read Less Info
Want to know what your home might be worth? Contact us for a FREE valuation!

Our team is ready to help you sell your home for the highest possible price ASAP

Bought with Julia Hufford • Long & Foster Real Estate, Inc.
GET MORE INFORMATION

Broker-Owner | Lic# RM423246






