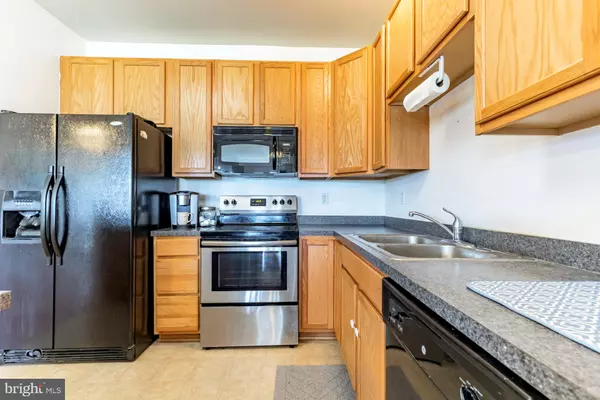$292,000
$309,000
5.5%For more information regarding the value of a property, please contact us for a free consultation.
3 Beds
3 Baths
2,882 SqFt
SOLD DATE : 08/04/2021
Key Details
Sold Price $292,000
Property Type Townhouse
Sub Type Interior Row/Townhouse
Listing Status Sold
Purchase Type For Sale
Square Footage 2,882 sqft
Price per Sqft $101
Subdivision Windlestrae
MLS Listing ID PAMC696846
Sold Date 08/04/21
Style Other
Bedrooms 3
Full Baths 2
Half Baths 1
HOA Fees $110/mo
HOA Y/N Y
Abv Grd Liv Area 2,337
Originating Board BRIGHT
Year Built 2009
Annual Tax Amount $4,150
Tax Year 2020
Lot Size 2,750 Sqft
Acres 0.06
Lot Dimensions 22.00 x 0.00
Property Description
Welcome to your new home!! This beautiful townhome situated along a beautiful green space and boasting over 2,800 finished square feet will not last long. When you walk in the lower level leads to an open floor plan with expansive rooms. In the kitchen beautiful dark appliances and countertops compliment rich wood cabinetry to make for a great entertaining space. The open floor plan blend the dining area, living room and added sun sitting area seamlessly into one amazing living space. Upstairs the large master bedroom is complimented by an oversized walk in closet and a bathroom with separate tub and shower. Walking out into the hallway there is a top floor laundry room 2nd full bathroom and 2 large bedrooms overlooking the green space behind the home. The home is completed with a 545 square foot finished basement with an added bump out that expands into a secondary flex space with large windows that let in plenty of natural light. Walking out of the first floor brings you to a beautiful stone patio overlooking one of the biggest green spaces in the development. Complete with a playground this green space makes townhome living feel like you have your own park right off of your patio. Schedule a tour today, this won't last long!
Location
State PA
County Montgomery
Area New Hanover Twp (10647)
Zoning RESIDENTIAL
Rooms
Basement Full
Interior
Hot Water Electric
Heating Forced Air
Cooling Central A/C
Heat Source Natural Gas
Exterior
Parking Features Garage - Front Entry, Garage Door Opener
Garage Spaces 4.0
Water Access N
Accessibility None
Attached Garage 1
Total Parking Spaces 4
Garage Y
Building
Story 2
Sewer Public Sewer
Water Public
Architectural Style Other
Level or Stories 2
Additional Building Above Grade, Below Grade
New Construction N
Schools
Elementary Schools Gilbertsville
Middle Schools Boyertown Area Jhs-East
High Schools Boyertown Area Senior
School District Boyertown Area
Others
Senior Community No
Tax ID 47-00-05004-409
Ownership Fee Simple
SqFt Source Assessor
Acceptable Financing Cash, Conventional, FHA, VA
Listing Terms Cash, Conventional, FHA, VA
Financing Cash,Conventional,FHA,VA
Special Listing Condition Standard
Read Less Info
Want to know what your home might be worth? Contact us for a FREE valuation!

Our team is ready to help you sell your home for the highest possible price ASAP

Bought with Cara Michelle Walthall • Berkshire Hathaway HomeServices Homesale Realty
GET MORE INFORMATION
Broker-Owner | Lic# RM423246






