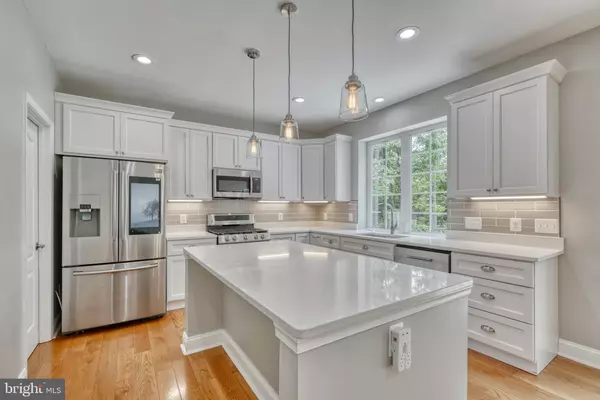$710,000
$710,000
For more information regarding the value of a property, please contact us for a free consultation.
5 Beds
4 Baths
4,217 SqFt
SOLD DATE : 06/24/2022
Key Details
Sold Price $710,000
Property Type Single Family Home
Sub Type Detached
Listing Status Sold
Purchase Type For Sale
Square Footage 4,217 sqft
Price per Sqft $168
Subdivision Vineyard Oak
MLS Listing ID MDHR2012800
Sold Date 06/24/22
Style Colonial
Bedrooms 5
Full Baths 3
Half Baths 1
HOA Fees $50/mo
HOA Y/N Y
Abv Grd Liv Area 3,092
Originating Board BRIGHT
Year Built 1999
Annual Tax Amount $5,243
Tax Year 2021
Lot Size 0.402 Acres
Acres 0.4
Property Description
Welcome to 1202 Saddleback Way, a fully-renovated 5bd/3.5ba gem in Bel Air with two car garage! Hardwood floors flow through the main level, and buyers are greeted by a formal dining room, bonus room/formal living room and massive two-story family room. The sun-drenched family room is incredibly spacious and includes wainscotting, a gas fireplace and a floor plan that opens nicely to the kitchen. The focal point of the home, the kitchen is packed with features and includes a large island, white cabinets, quartz countertops and a chic tile backsplash. The stainless steel appliances are relatively new and are packed with features! The main level also includes a laundry room, powder room and office that could easily be converted into a main level bedroom. Upstairs includes three large spare bedrooms and a fully-updated guest bathroom! The primary suite is massive and includes a walk-in closet, large bedroom with tray ceiling and massive en-suite bathroom. The bathroom has dual vanities, a separate tub and a massive shower! The basement is fully-finished and offers a rec room, bonus bedroom, additional full bathroom and plenty of storage! All utilities are recently updated, making this home truly turnkey! The back yard is perfect for entertaining guests during summer nights and includes a deck and fully cleared yard that is begging for a pool! Stop in today and prepare to be impressed!
Location
State MD
County Harford
Zoning R2
Rooms
Basement Walkout Level, Rear Entrance, Interior Access, Improved, Fully Finished
Interior
Hot Water Electric
Heating Central
Cooling Central A/C
Fireplaces Number 1
Heat Source Natural Gas
Exterior
Parking Features Built In
Garage Spaces 4.0
Water Access N
Accessibility None
Attached Garage 2
Total Parking Spaces 4
Garage Y
Building
Story 3
Foundation Block
Sewer Public Sewer
Water Public
Architectural Style Colonial
Level or Stories 3
Additional Building Above Grade, Below Grade
New Construction N
Schools
School District Harford County Public Schools
Others
Senior Community No
Tax ID 1303320464
Ownership Fee Simple
SqFt Source Assessor
Special Listing Condition Standard
Read Less Info
Want to know what your home might be worth? Contact us for a FREE valuation!

Our team is ready to help you sell your home for the highest possible price ASAP

Bought with Elizabeth Haywood • American Premier Realty, LLC
GET MORE INFORMATION

Broker-Owner | Lic# RM423246






