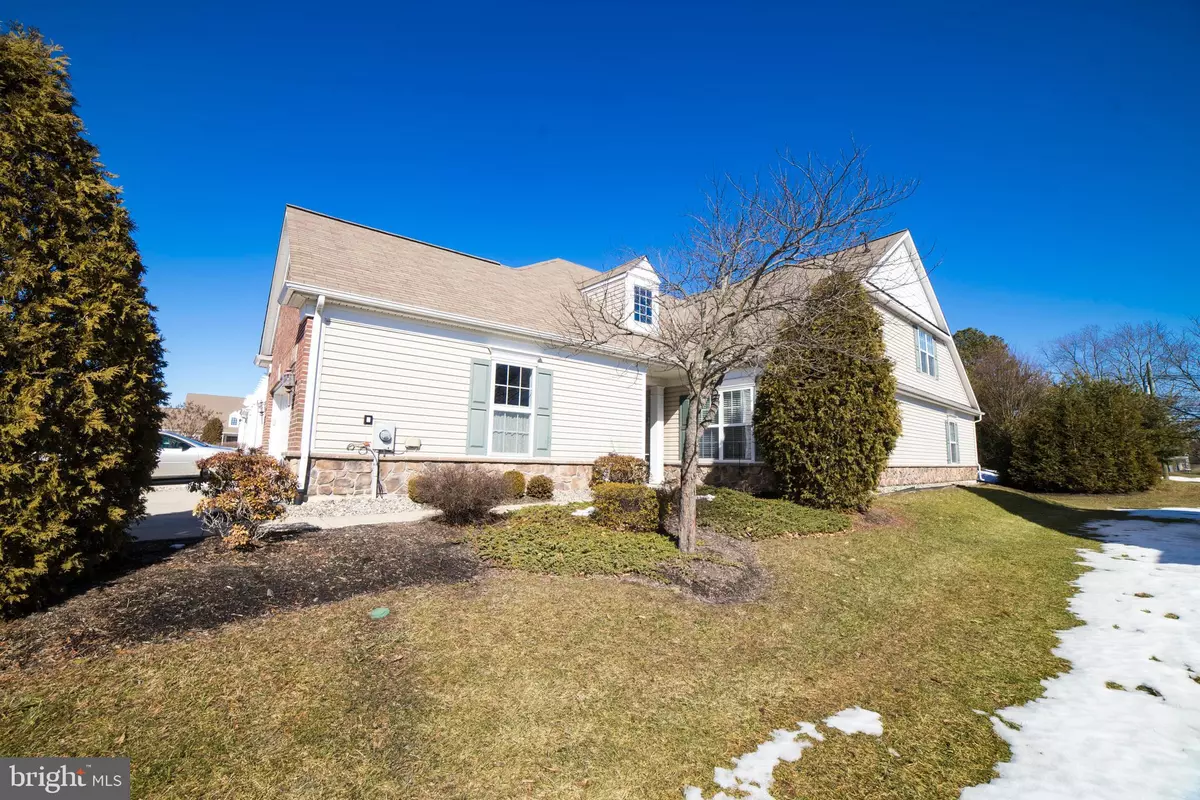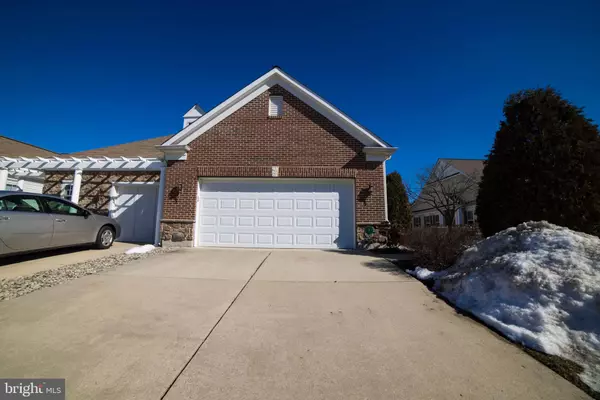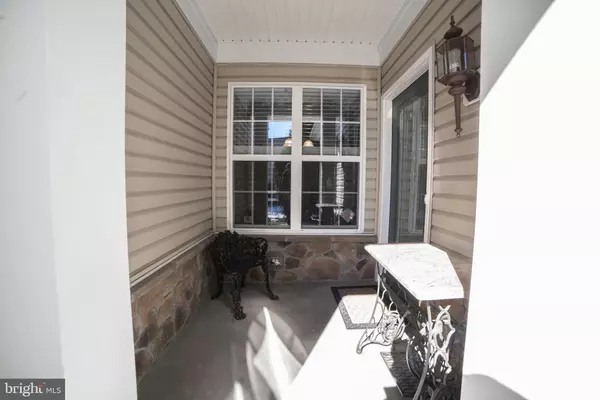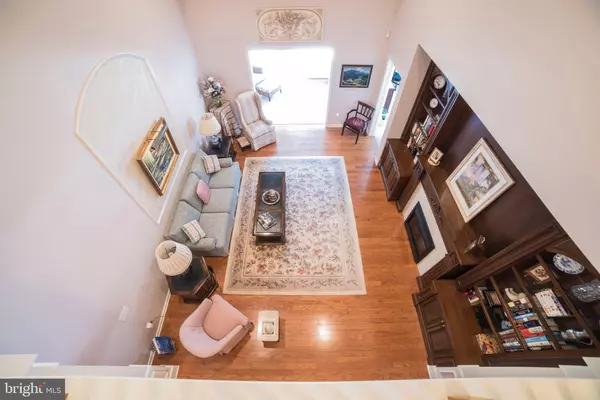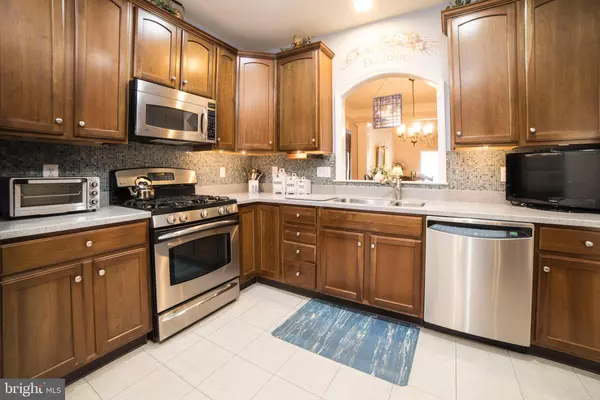$403,000
$380,000
6.1%For more information regarding the value of a property, please contact us for a free consultation.
3 Beds
3 Baths
2,195 SqFt
SOLD DATE : 04/12/2021
Key Details
Sold Price $403,000
Property Type Townhouse
Sub Type End of Row/Townhouse
Listing Status Sold
Purchase Type For Sale
Square Footage 2,195 sqft
Price per Sqft $183
Subdivision Traditions At Hamilt
MLS Listing ID NJME308194
Sold Date 04/12/21
Style Ranch/Rambler
Bedrooms 3
Full Baths 3
HOA Fees $250/mo
HOA Y/N Y
Abv Grd Liv Area 2,195
Originating Board BRIGHT
Year Built 2007
Annual Tax Amount $7,679
Tax Year 2019
Lot Size 3,930 Sqft
Acres 0.09
Property Description
Welcome home to this impeccably kept expanded Watson model in sought after Traditions at Hamilton! This fabulous home is ready for immediate occupancy. The kitchen flows nicely into the large, open dining room and living room, featuring glistening hardwood floors, leading directly to the rear sunroom and stone patio. The main suite on the first floor is private with a spacious main bathroom, complete with double sinks, walk-in shower, linen closet, expansive walk-in closet, complete with organizers and separate water closet. There is also another bedroom and large full bathroom on the first floor, along with a laundry room for true convenience. The expanded and upgraded 2nd floor loft area will truly delight. You'll find a sitting room, library or office area. There's also another large bedroom and large full bathroom upstairs, perfect for adult children or guests to make themselves comfortable. There's plenty of room for your cars and storage in the two-car garage. This community is filled with energy and is thriving, you'll enjoy amenities such as: community garden, pool, pond and fountain, walking and jogging trails, shuffleboard court, bocce ball court, tennis courts, pickle ball courts, putting green, gazebo, clubhouse, complete with library, billiard room, full kitchen, ballroom, full gym, and greenhouse. Just unpack and start enjoying life!
Location
State NJ
County Mercer
Area Hamilton Twp (21103)
Zoning RESIDENTIAL
Rooms
Main Level Bedrooms 2
Interior
Interior Features Chair Railings, Crown Moldings, Dining Area, Entry Level Bedroom, Floor Plan - Open, Kitchen - Eat-In, Recessed Lighting
Hot Water Natural Gas
Heating Forced Air
Cooling Central A/C
Flooring Hardwood, Ceramic Tile
Equipment Built-In Range, Washer, Built-In Microwave
Appliance Built-In Range, Washer, Built-In Microwave
Heat Source Natural Gas
Laundry Main Floor
Exterior
Exterior Feature Patio(s)
Parking Features Additional Storage Area
Garage Spaces 2.0
Water Access N
Roof Type Shingle
Accessibility Grab Bars Mod, Level Entry - Main, Chairlift
Porch Patio(s)
Attached Garage 2
Total Parking Spaces 2
Garage Y
Building
Story 2
Sewer Public Sewer
Water Public
Architectural Style Ranch/Rambler
Level or Stories 2
Additional Building Above Grade, Below Grade
New Construction N
Schools
School District Hamilton Township
Others
Pets Allowed Y
Senior Community Yes
Age Restriction 55
Tax ID 03-01945 01-00084
Ownership Fee Simple
SqFt Source Estimated
Acceptable Financing Cash, Conventional
Listing Terms Cash, Conventional
Financing Cash,Conventional
Special Listing Condition Standard
Pets Allowed Number Limit
Read Less Info
Want to know what your home might be worth? Contact us for a FREE valuation!

Our team is ready to help you sell your home for the highest possible price ASAP

Bought with Eugena Garzillo • BHHS Fox & Roach - Robbinsville
GET MORE INFORMATION
Broker-Owner | Lic# RM423246

