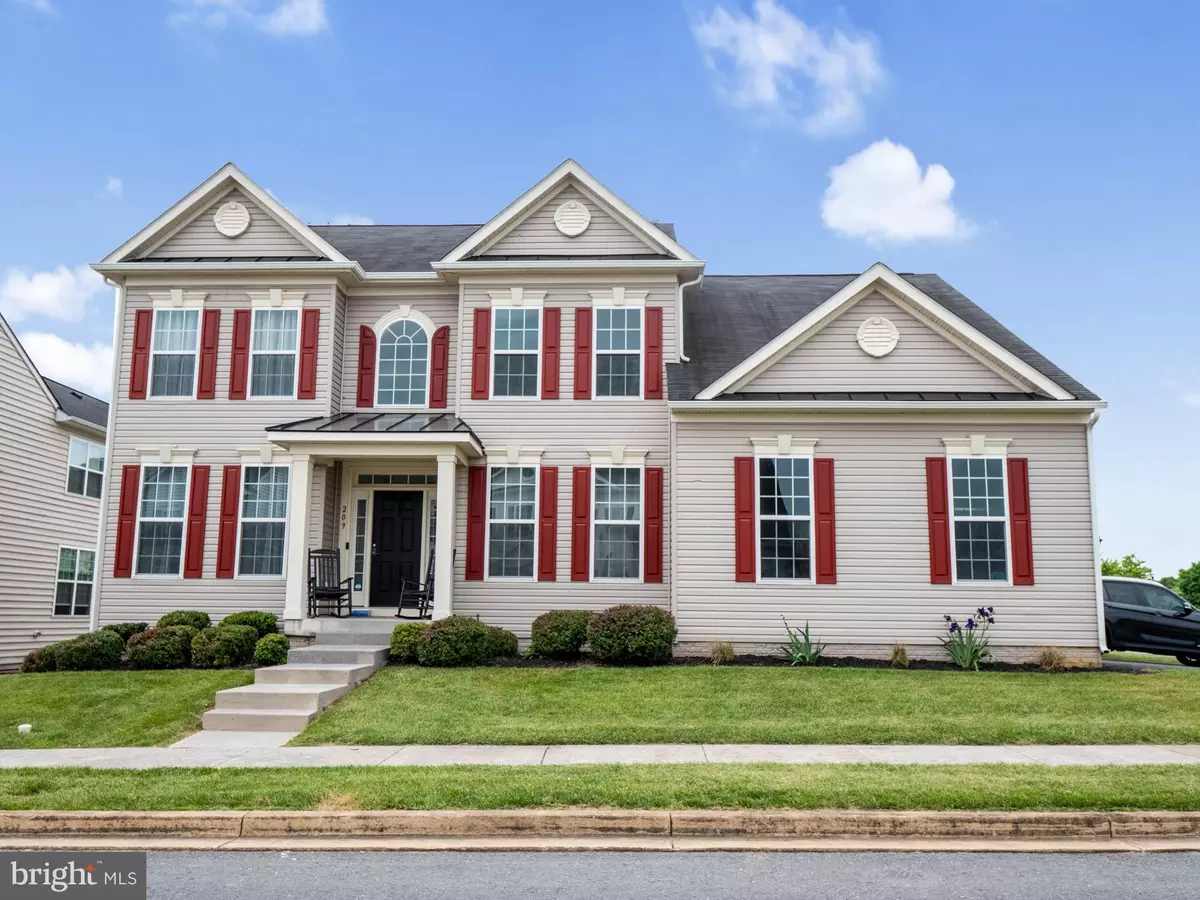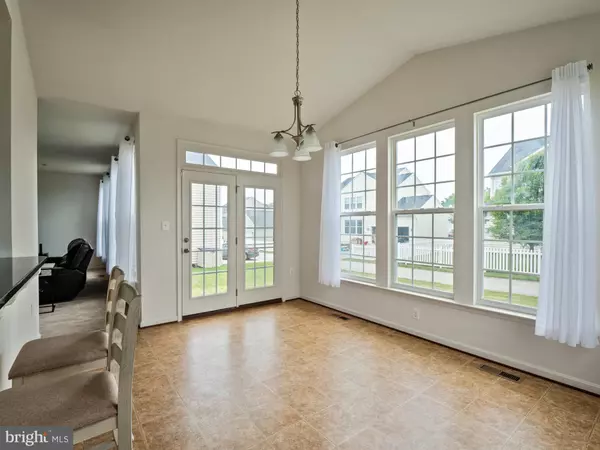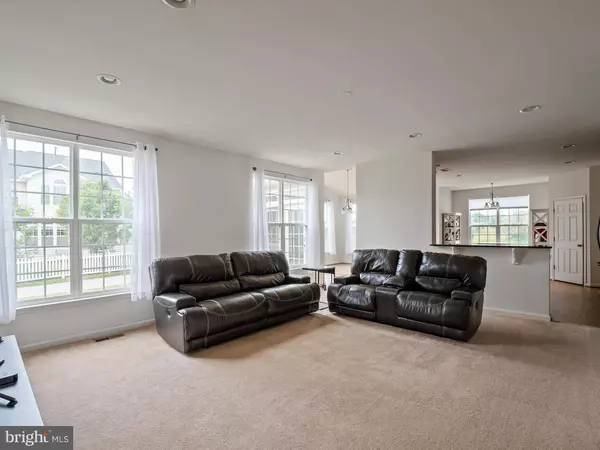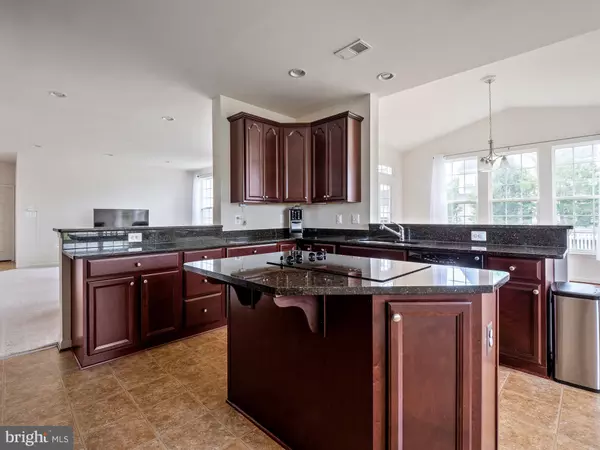$440,000
$400,000
10.0%For more information regarding the value of a property, please contact us for a free consultation.
5 Beds
4 Baths
3,918 SqFt
SOLD DATE : 07/12/2021
Key Details
Sold Price $440,000
Property Type Single Family Home
Sub Type Detached
Listing Status Sold
Purchase Type For Sale
Square Footage 3,918 sqft
Price per Sqft $112
Subdivision Huntfield
MLS Listing ID WVJF142804
Sold Date 07/12/21
Style Traditional
Bedrooms 5
Full Baths 3
Half Baths 1
HOA Fees $77/mo
HOA Y/N Y
Abv Grd Liv Area 2,868
Originating Board BRIGHT
Year Built 2011
Annual Tax Amount $2,278
Tax Year 2020
Lot Size 6,916 Sqft
Acres 0.16
Property Description
You will love the open floorplan! This home features a Gourmet kitchen island, table space and bar for extra seating plus a spacious Morning room. Plus the pantry, mud room and attached garage make the model unique to the community. The 2- story entrance provides so much natural light beaming from all the additional windows. The main level office can easily be converted to a bedroom and the half bath could easily become a full. The owners suite with vaulted ceilings includes a seating area ++ walk-in closets, dual sinks, a deep soaking tub and tiled shower. The lower level suite makes for 5 bedrooms. There is amazing built-in movie theatre with so much extra sq ft making this is a great place to entertain! Move in ready with so much finished space means this one won't last long!
Location
State WV
County Jefferson
Zoning 101
Rooms
Other Rooms Living Room, Dining Room, Primary Bedroom, Bedroom 2, Bedroom 3, Bedroom 4, Bedroom 5, Kitchen, Breakfast Room, Sun/Florida Room, Great Room, Laundry, Office, Recreation Room, Storage Room, Media Room, Primary Bathroom, Full Bath, Half Bath
Basement Full
Interior
Interior Features Carpet, Recessed Lighting, Walk-in Closet(s), Primary Bath(s), Stall Shower, Ceiling Fan(s), Window Treatments, Breakfast Area, Dining Area, Family Room Off Kitchen, Floor Plan - Open, Formal/Separate Dining Room, Kitchen - Gourmet, Kitchen - Island, Kitchen - Table Space, Pantry, Soaking Tub, Upgraded Countertops
Hot Water Natural Gas
Heating Heat Pump(s)
Cooling Central A/C
Flooring Laminated, Carpet
Equipment Built-In Microwave, Cooktop, Dishwasher, Disposal, Freezer, Refrigerator, Icemaker, Oven - Wall
Fireplace N
Appliance Built-In Microwave, Cooktop, Dishwasher, Disposal, Freezer, Refrigerator, Icemaker, Oven - Wall
Heat Source Electric
Laundry Main Floor
Exterior
Parking Features Garage - Side Entry
Garage Spaces 2.0
Water Access N
Accessibility None
Attached Garage 2
Total Parking Spaces 2
Garage Y
Building
Story 3
Sewer Public Sewer
Water Public
Architectural Style Traditional
Level or Stories 3
Additional Building Above Grade, Below Grade
Structure Type 2 Story Ceilings,9'+ Ceilings
New Construction N
Schools
School District Jefferson County Schools
Others
Senior Community No
Tax ID 0311B032100000000
Ownership Fee Simple
SqFt Source Estimated
Special Listing Condition Standard
Read Less Info
Want to know what your home might be worth? Contact us for a FREE valuation!

Our team is ready to help you sell your home for the highest possible price ASAP

Bought with Marisa Teal Boone • Path Realty
GET MORE INFORMATION
Broker-Owner | Lic# RM423246






