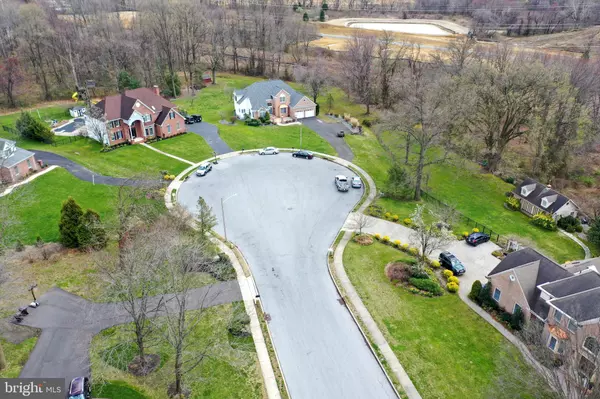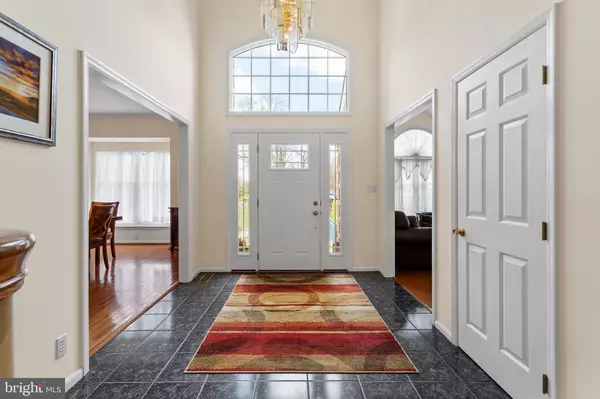$700,000
$680,000
2.9%For more information regarding the value of a property, please contact us for a free consultation.
4 Beds
4 Baths
3,301 SqFt
SOLD DATE : 06/28/2022
Key Details
Sold Price $700,000
Property Type Single Family Home
Sub Type Detached
Listing Status Sold
Purchase Type For Sale
Square Footage 3,301 sqft
Price per Sqft $212
Subdivision Haverford Woods
MLS Listing ID NJBL2022218
Sold Date 06/28/22
Style Colonial
Bedrooms 4
Full Baths 3
Half Baths 1
HOA Y/N N
Abv Grd Liv Area 3,301
Originating Board BRIGHT
Year Built 1992
Annual Tax Amount $17,680
Tax Year 2021
Lot Size 2.400 Acres
Acres 2.4
Property Description
Don't miss out on this fabulous property. Located at the end of a beautiful and quiet cul-de-sac with two and a half acres of both landscaped and rustic property, providing much privacy. The expansive back yard flows into a fully treed area, beautiful to view from your porch. Enter through a gated area to the front door into a large foyer, which then leads into a great room/living room with stone fireplace. The first floor has a full master suite with adjoining master bath which has both a stall shower and oversized tub. There is lots of closet space--both walk in and regular. The master bedroom also has windows across the entire back wall looking out over the large yard. The den/office is can be used for anything from work to play. The dining room can seat 12/14 for your large dinner or holiday parties. The most exciting room is the beautiful, oversized gourmet kitchen with island, gas cooking, lots of counter and cabinet space and pantry. It is a absolute for entertaining as well as perfecting your culinary skills in a wonderful space. Adjoining the kitchen is an eat-in breakfast room and also a counter for quick bites.
Head for the second floor and you won't be disheartened. You'll find two large bedrooms with adjoining Jack and Jill bathroom, as well as a junior-suite with a a large bedroom, sitting area and private bathroom.
There is a full basement which, although unfinished, has great potential for development. Just an FYI....the air conditioners in both zones and the main heater are all new and also have a transferable warranties, as well as the roof being only five years old. As you can see, this property not only looks good but has been maintained well and the grounds are fabulous. Please text agent with questions.
Location
State NJ
County Burlington
Area Delran Twp (20310)
Zoning RESID
Direction West
Rooms
Other Rooms Dining Room, Primary Bedroom, Bedroom 2, Bedroom 3, Kitchen, Family Room, Foyer, Bedroom 1, Great Room, Laundry
Basement Full, Unfinished
Main Level Bedrooms 1
Interior
Interior Features Primary Bath(s), Kitchen - Island, Butlers Pantry, Ceiling Fan(s), Stall Shower, Dining Area
Hot Water Natural Gas
Heating Forced Air
Cooling Central A/C
Flooring Wood, Fully Carpeted, Vinyl, Tile/Brick
Fireplaces Number 1
Fireplaces Type Stone
Fireplace Y
Window Features Energy Efficient
Heat Source Natural Gas
Laundry Main Floor
Exterior
Exterior Feature Deck(s), Patio(s)
Parking Features Garage - Front Entry, Garage Door Opener, Inside Access
Garage Spaces 6.0
Water Access N
View Trees/Woods
Roof Type Pitched,Shingle
Accessibility None
Porch Deck(s), Patio(s)
Attached Garage 2
Total Parking Spaces 6
Garage Y
Building
Lot Description Backs to Trees, Cul-de-sac, Front Yard, Irregular, Partly Wooded, Rear Yard, Trees/Wooded, Other
Story 2
Foundation Concrete Perimeter, Brick/Mortar
Sewer Public Sewer
Water Public
Architectural Style Colonial
Level or Stories 2
Additional Building Above Grade
Structure Type Cathedral Ceilings
New Construction N
Schools
Elementary Schools Millbridge
Middle Schools Delran Intermediate School
High Schools Delran
School District Delran Township Public Schools
Others
Pets Allowed Y
Senior Community No
Tax ID 10-00116-00022 08
Ownership Fee Simple
SqFt Source Estimated
Acceptable Financing Conventional, VA, FHA 203(b)
Horse Property N
Listing Terms Conventional, VA, FHA 203(b)
Financing Conventional,VA,FHA 203(b)
Special Listing Condition Standard
Pets Allowed No Pet Restrictions
Read Less Info
Want to know what your home might be worth? Contact us for a FREE valuation!

Our team is ready to help you sell your home for the highest possible price ASAP

Bought with Samuel N Lepore • Keller Williams Realty - Moorestown
GET MORE INFORMATION
Broker-Owner | Lic# RM423246






