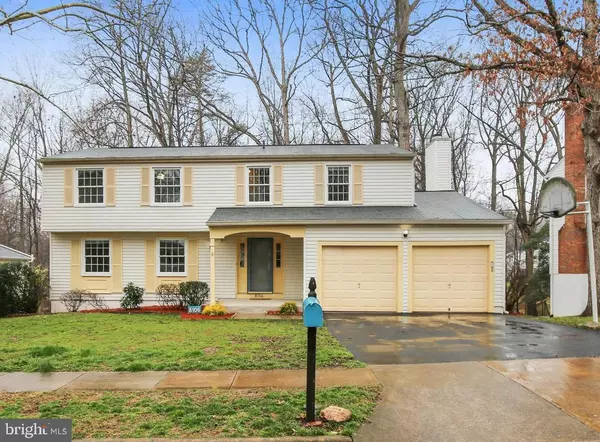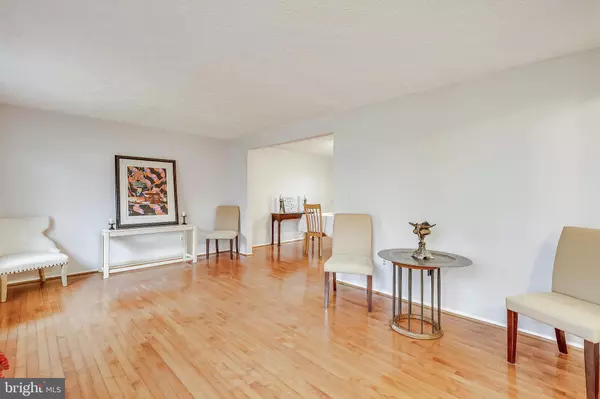$765,100
$750,000
2.0%For more information regarding the value of a property, please contact us for a free consultation.
4 Beds
3 Baths
3,080 SqFt
SOLD DATE : 04/29/2022
Key Details
Sold Price $765,100
Property Type Single Family Home
Sub Type Detached
Listing Status Sold
Purchase Type For Sale
Square Footage 3,080 sqft
Price per Sqft $248
Subdivision Newington Forest
MLS Listing ID VAFX2057748
Sold Date 04/29/22
Style Colonial
Bedrooms 4
Full Baths 2
Half Baths 1
HOA Fees $52/mo
HOA Y/N Y
Abv Grd Liv Area 2,240
Originating Board BRIGHT
Year Built 1980
Annual Tax Amount $7,348
Tax Year 2021
Lot Size 9,486 Sqft
Acres 0.22
Property Description
Lovely home located in Fairfax is ready for its new owners! Very well maintained and offering approximately 3040+ SF finished living space, Covered patio entrance, Foyer opens to Spacious Living Rm & Dining Rm with HRWD Floors & Sunny Windows, Remodeled Kitchen with upgraded Cabinets, Silestone Counters, and Ceramic tiled floors, adjoining Family Rm with Double Window & FRPL, Large Deck overlooks wooded area and backs to parkland - no backyard neighbors! Four Spacious BDRMs with Update Baths, Large Rec-Room open to back yard. Great location with some of the areas highly rated schools. Here's a list of the improvements made over the last 6 years. / 2020 - Kitchen cabinets, dishwasher, microwave, electric range, new sink, garbage disposal, new countertop (Silestone); furnace replacement / 2019 - New roof, new widows, new blinds / 2018 - New siding door to deck (kitchen) / 2017 - Driveway was removed and replaced (had a 1/2 inch pipe installed under/across top half of drive to be used as electric conduit or pipe for sprinkler) / 2016 - Replaced A/C condenser unit.
Location
State VA
County Fairfax
Zoning 303
Rooms
Other Rooms Living Room, Dining Room, Primary Bedroom, Bedroom 2, Bedroom 3, Bedroom 4, Kitchen, Family Room, Breakfast Room, Recreation Room, Storage Room, Primary Bathroom
Basement Rear Entrance, Walkout Level, Partially Finished
Interior
Interior Features Dining Area, Family Room Off Kitchen, Floor Plan - Traditional, Kitchen - Country, Kitchen - Table Space, Laundry Chute, Primary Bath(s), Window Treatments
Hot Water Natural Gas
Heating Forced Air
Cooling Heat Pump(s), Central A/C
Flooring Carpet, Hardwood
Fireplaces Number 1
Fireplaces Type Mantel(s), Screen
Equipment Dishwasher, Disposal, Exhaust Fan, Humidifier, Oven - Double, Oven/Range - Electric, Refrigerator, Stove
Fireplace Y
Appliance Dishwasher, Disposal, Exhaust Fan, Humidifier, Oven - Double, Oven/Range - Electric, Refrigerator, Stove
Heat Source Natural Gas
Exterior
Exterior Feature Deck(s), Porch(es)
Parking Features Garage - Front Entry
Garage Spaces 2.0
Amenities Available Basketball Courts, Pool - Outdoor, Swimming Pool, Tennis Courts
Water Access N
View Trees/Woods
Accessibility None
Porch Deck(s), Porch(es)
Attached Garage 2
Total Parking Spaces 2
Garage Y
Building
Lot Description Backs - Parkland, Backs to Trees, Cul-de-sac, Trees/Wooded
Story 3
Foundation Concrete Perimeter
Sewer Public Sewer
Water Public
Architectural Style Colonial
Level or Stories 3
Additional Building Above Grade, Below Grade
New Construction N
Schools
Elementary Schools Newington Forest
Middle Schools South County
High Schools South County
School District Fairfax County Public Schools
Others
Senior Community No
Tax ID 0981 04 0041
Ownership Fee Simple
SqFt Source Assessor
Special Listing Condition Standard
Read Less Info
Want to know what your home might be worth? Contact us for a FREE valuation!

Our team is ready to help you sell your home for the highest possible price ASAP

Bought with Donovan Kim • EXP Realty, LLC
GET MORE INFORMATION
Broker-Owner | Lic# RM423246






