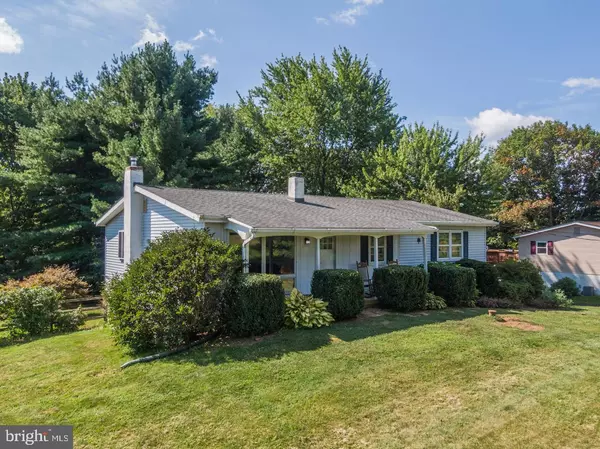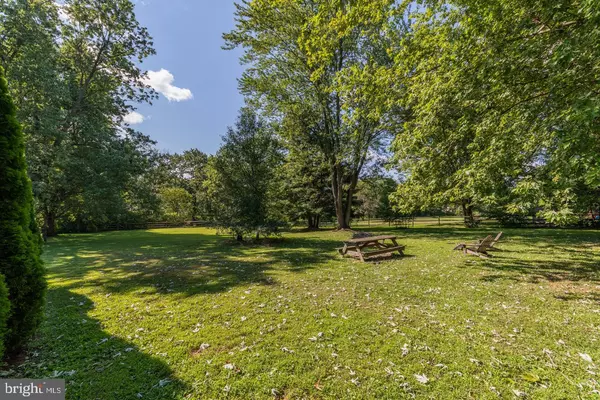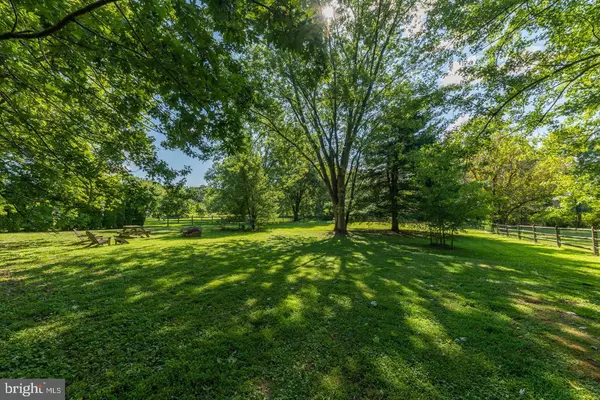$360,000
$360,000
For more information regarding the value of a property, please contact us for a free consultation.
3 Beds
2 Baths
1,874 SqFt
SOLD DATE : 11/10/2020
Key Details
Sold Price $360,000
Property Type Single Family Home
Sub Type Detached
Listing Status Sold
Purchase Type For Sale
Square Footage 1,874 sqft
Price per Sqft $192
Subdivision Highland Park
MLS Listing ID PABU505484
Sold Date 11/10/20
Style Ranch/Rambler
Bedrooms 3
Full Baths 2
HOA Y/N N
Abv Grd Liv Area 1,260
Originating Board BRIGHT
Year Built 1973
Annual Tax Amount $5,084
Tax Year 2020
Lot Size 1.287 Acres
Acres 1.29
Lot Dimensions 0.00 x 0.00
Property Description
Fabulous Totally Updated Sellersville 2 Story Home, with the Second Story Being in the Full Mostly Finished Lower Level, Giving You a Total of 1874 Square Feet!! This Must See Home is Situated on a Huge 1.29 Acre Lot, With a Fully Fenced in Back Yard with Wood Behind the Yard and a Farm Field Directly Across the Street!!! Total Private with Beautiful Views from The Covered Front Porch! Loads of Updates Including a Brand New Master Bath with New Tile Flooring, Shower Stall, Vanity and Toilet! Brand New Kitchen Floor Plus a New Refrigerator & Dishwasher in 2019, New Heater & New Central A/C in 2019, and Fresh Paint!!!! (excluding the Living room picture window); Beautifully Landscaped Front and Back, a Long Driveway Plus a Back Deck Which is Great For Grilling, Entertaining or Just Relaxing! Enjoy Entering Into The Large Living with Hardwood Floors and Large Picture Windows Overlooking the Farm Lands and Adds Tons of Natural Light; Dining Room with Hardwood Flooring, Chandelier Lighting, Built-in Shelving and Views Overlooking the Back Yard; Kitchen With A New Faucet In Addition to the New Flooring, Large Pantry, Built-in Shelving and Access to the Back Deck, Plus There is a Hookup For a Gas Stove Already in the Basement; Large Master Bedroom with Hardwood Floors and A Brand New Master Bath! Additional Bedrooms are a Generous Size with Hardwood Floors, Ample Closet Space and Share a Squeaky Clean Hall Bathroom With Tile Flooring Large Vanity and Additional Linin Closet; Lower Level is Amazing with 614 Additional Sqft of Living Space, a Huge Family Room with a Floor to Ceiling Brick Fireplace with Wood Burning Insert, A Picture Window Over Looing the Back Yard, Another Room with A Picture Window Over Looking the Back Yard That Can Be a 4th Bedroom, Home Office, Play Room and More! Plus Another Room with the Laundry Room that Can be easily Separated into Another Room for an Office Or Workout Room! Laundry Room Also Offers Access to the Oversized Garage! This Home Will Not Last!!! Certified Pre-Owned Home Has Been Pre-Inspected, Report Available in MLS Downloads, See What Repairs Have Been Made!
Location
State PA
County Bucks
Area Hilltown Twp (10115)
Zoning CR2
Rooms
Other Rooms Living Room, Dining Room, Primary Bedroom, Bedroom 2, Bedroom 3, Kitchen, Family Room, Exercise Room, Laundry, Office, Bathroom 2, Primary Bathroom
Basement Full, Fully Finished, Walkout Level
Main Level Bedrooms 3
Interior
Interior Features Attic, Built-Ins, Kitchen - Eat-In, Primary Bath(s), Stall Shower, Tub Shower
Hot Water Electric
Heating Forced Air
Cooling Central A/C
Flooring Hardwood, Laminated, Ceramic Tile
Fireplaces Number 1
Fireplaces Type Brick
Equipment Built-In Range, Dishwasher, Dryer, Refrigerator, Oven/Range - Electric, Washer, Water Heater
Fireplace Y
Appliance Built-In Range, Dishwasher, Dryer, Refrigerator, Oven/Range - Electric, Washer, Water Heater
Heat Source Propane - Leased
Laundry Lower Floor
Exterior
Exterior Feature Deck(s)
Parking Features Garage - Rear Entry, Inside Access, Oversized
Garage Spaces 9.0
Fence Fully
Utilities Available Cable TV
Water Access N
View Pasture, Trees/Woods
Roof Type Pitched,Shingle
Accessibility None
Porch Deck(s)
Attached Garage 1
Total Parking Spaces 9
Garage Y
Building
Lot Description Backs to Trees, Rear Yard, SideYard(s), Level, Front Yard
Story 2
Sewer On Site Septic
Water Well
Architectural Style Ranch/Rambler
Level or Stories 2
Additional Building Above Grade, Below Grade
New Construction N
Schools
High Schools Pennridge
School District Pennridge
Others
Senior Community No
Tax ID 15-001-126
Ownership Fee Simple
SqFt Source Assessor
Acceptable Financing Cash, Conventional, VA, FHA
Listing Terms Cash, Conventional, VA, FHA
Financing Cash,Conventional,VA,FHA
Special Listing Condition Standard
Read Less Info
Want to know what your home might be worth? Contact us for a FREE valuation!

Our team is ready to help you sell your home for the highest possible price ASAP

Bought with Kimberly M Delaney • Keller Williams Real Estate-Horsham
GET MORE INFORMATION
Broker-Owner | Lic# RM423246






