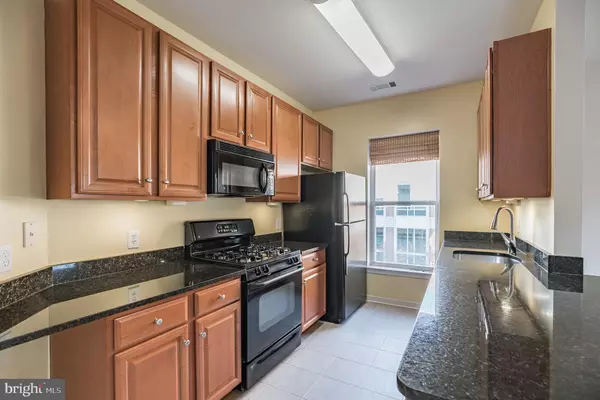$460,000
$460,000
For more information regarding the value of a property, please contact us for a free consultation.
2 Beds
2 Baths
1,203 SqFt
SOLD DATE : 02/01/2022
Key Details
Sold Price $460,000
Property Type Condo
Sub Type Condo/Co-op
Listing Status Sold
Purchase Type For Sale
Square Footage 1,203 sqft
Price per Sqft $382
Subdivision Downtown Silver Spring
MLS Listing ID MDMC2023436
Sold Date 02/01/22
Style Other
Bedrooms 2
Full Baths 2
Condo Fees $567/mo
HOA Y/N N
Abv Grd Liv Area 1,203
Originating Board BRIGHT
Year Built 2005
Annual Tax Amount $4,820
Tax Year 2021
Property Description
Welcome to city living at its best, in the heart of downtown Silver Spring. Don't miss the opportunity to own this rare & spacious corner unit with its open floorplan and floor-to-ceiling windows. Light and bright is an understatement! Complete with a gourmet kitchen & breakfast bar that opens to the living area providing the perfect space for entertaining. The Owner's Bedroom features a walk-in closet, en suite bathroom with double vanities, and a glass/tile shower. Make the second bedroom a guest room or home office! Access the 16 ft balcony for the perfect outdoor retreat. Perfect for someone looking for more space or someone downsizing. This home is ready for you to make your own! Enjoy the fun & convenience of city living in this luxury condo with easy access to everything you're looking for. This condo is a commuter's dream as you are minutes from the metro, with its own DEEDED parking space - as well as minutes from the MARC train, Reagan National Airport, and other public transportation options. 8045 at Silver Spring Metro is a pet-friendly building with a fitness center, resident lounge, party room, and communal patio. Easy access to retail, restaurants, parks, trails and other outdoor activities allows you to live an active lifestyle without compromising on location!
Location
State MD
County Montgomery
Zoning CBD1
Rooms
Other Rooms Living Room, Primary Bedroom, Kitchen, Bedroom 1, Bathroom 1, Primary Bathroom
Main Level Bedrooms 2
Interior
Interior Features Combination Dining/Living, Elevator, Upgraded Countertops, Floor Plan - Open, Carpet, Kitchen - Island, Stall Shower, Tub Shower, Walk-in Closet(s), Sprinkler System
Hot Water Natural Gas
Heating Forced Air
Cooling Central A/C
Flooring Carpet, Ceramic Tile
Equipment Dishwasher, Disposal, Dryer, Icemaker, Microwave, Oven/Range - Gas, Refrigerator, Washer
Furnishings No
Fireplace N
Appliance Dishwasher, Disposal, Dryer, Icemaker, Microwave, Oven/Range - Gas, Refrigerator, Washer
Heat Source Natural Gas
Laundry Has Laundry, Washer In Unit, Dryer In Unit
Exterior
Parking Features Garage Door Opener, Basement Garage, Inside Access
Garage Spaces 1.0
Amenities Available Elevator, Exercise Room, Party Room
Water Access N
Accessibility Elevator
Total Parking Spaces 1
Garage N
Building
Story 1
Unit Features Mid-Rise 5 - 8 Floors
Sewer Public Sewer
Water Public
Architectural Style Other
Level or Stories 1
Additional Building Above Grade
Structure Type 9'+ Ceilings
New Construction N
Schools
School District Montgomery County Public Schools
Others
Pets Allowed Y
HOA Fee Include Ext Bldg Maint,Management,Insurance,Reserve Funds,Sewer,Trash,Water,Common Area Maintenance
Senior Community No
Tax ID 161303518922
Ownership Condominium
Security Features Electric Alarm,Fire Detection System,Main Entrance Lock,Sprinkler System - Indoor
Acceptable Financing FHA, Cash, VA, Conventional
Horse Property N
Listing Terms FHA, Cash, VA, Conventional
Financing FHA,Cash,VA,Conventional
Special Listing Condition Standard
Pets Allowed No Pet Restrictions
Read Less Info
Want to know what your home might be worth? Contact us for a FREE valuation!

Our team is ready to help you sell your home for the highest possible price ASAP

Bought with Patrice H. Monroe-Garnes • Capitol Mangement Partners
GET MORE INFORMATION
Broker-Owner | Lic# RM423246






