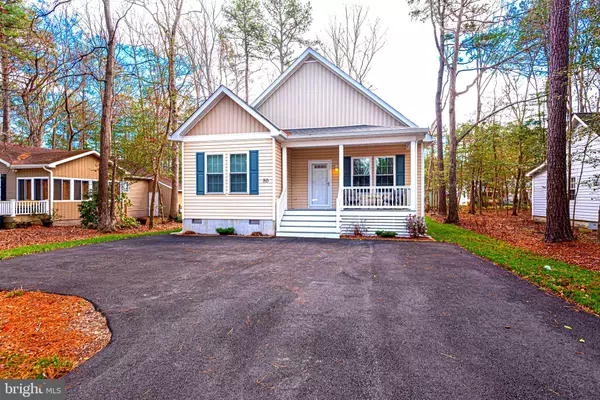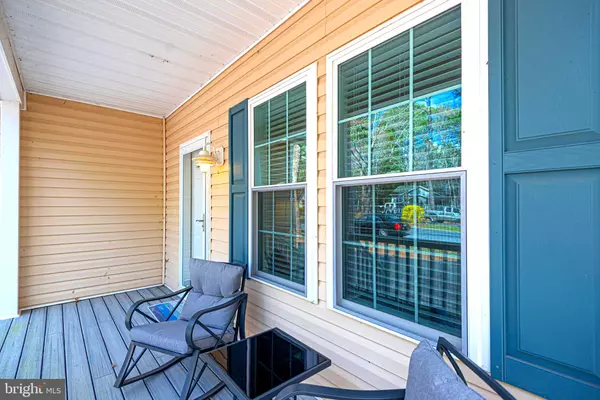$434,950
$434,950
For more information regarding the value of a property, please contact us for a free consultation.
3 Beds
2 Baths
1,675 SqFt
SOLD DATE : 05/06/2022
Key Details
Sold Price $434,950
Property Type Single Family Home
Sub Type Detached
Listing Status Sold
Purchase Type For Sale
Square Footage 1,675 sqft
Price per Sqft $259
Subdivision Ocean Pines - Bainbridge
MLS Listing ID MDWO2006560
Sold Date 05/06/22
Style Ranch/Rambler
Bedrooms 3
Full Baths 2
HOA Fees $83/ann
HOA Y/N Y
Abv Grd Liv Area 1,675
Originating Board BRIGHT
Year Built 2020
Annual Tax Amount $2,164
Tax Year 2021
Lot Size 9,750 Sqft
Acres 0.22
Lot Dimensions 0.00 x 0.00
Property Description
Welcome to this recently built charming home with cozy front porch, as well as a rear screened porch, plus a rear patio leading to your partially wooded back yard. Bright open floor plan perfect for entertaining, not to mention how neat & clean this home is just waiting for you to make it your own. Updated kitchen with stainless steel appliances & granite counter tops, plus lots of cabinets for storage. Private master bedroom & bath with large walk-in closet. You do not want to miss this one, as it does not disappoint.
"Now is the Time to Invest in the Beach Lifestyle"
Location
State MD
County Worcester
Area Worcester Ocean Pines
Zoning R2
Rooms
Main Level Bedrooms 3
Interior
Interior Features Combination Kitchen/Dining, Carpet, Entry Level Bedroom, Floor Plan - Open, Kitchen - Island, Primary Bath(s), Recessed Lighting, Ceiling Fan(s), Tub Shower, Upgraded Countertops, Walk-in Closet(s), Wood Floors
Hot Water Electric
Heating Heat Pump(s)
Cooling Central A/C
Flooring Luxury Vinyl Plank
Equipment Stainless Steel Appliances, Dishwasher, Oven - Single, Refrigerator, Washer, Dryer, Built-In Microwave, Cooktop, Exhaust Fan, Icemaker, Water Heater
Fireplace N
Appliance Stainless Steel Appliances, Dishwasher, Oven - Single, Refrigerator, Washer, Dryer, Built-In Microwave, Cooktop, Exhaust Fan, Icemaker, Water Heater
Heat Source Electric
Exterior
Exterior Feature Enclosed, Patio(s), Porch(es), Screened
Garage Spaces 3.0
Utilities Available Cable TV Available
Amenities Available Beach Club, Club House, Pool - Indoor, Pool - Outdoor, Basketball Courts, Tennis Courts, Tot Lots/Playground, Picnic Area
Water Access N
Roof Type Architectural Shingle
Accessibility None
Porch Enclosed, Patio(s), Porch(es), Screened
Total Parking Spaces 3
Garage N
Building
Story 1
Foundation Block, Crawl Space
Sewer Public Sewer
Water Public
Architectural Style Ranch/Rambler
Level or Stories 1
Additional Building Above Grade, Below Grade
New Construction N
Schools
Elementary Schools Showell
Middle Schools Stephen Decatur
High Schools Stephen Decatur
School District Worcester County Public Schools
Others
Senior Community No
Tax ID 2403769187
Ownership Fee Simple
SqFt Source Assessor
Horse Property N
Special Listing Condition Standard
Read Less Info
Want to know what your home might be worth? Contact us for a FREE valuation!

Our team is ready to help you sell your home for the highest possible price ASAP

Bought with Ashley Holland • Coldwell Banker Realty
GET MORE INFORMATION
Broker-Owner | Lic# RM423246






