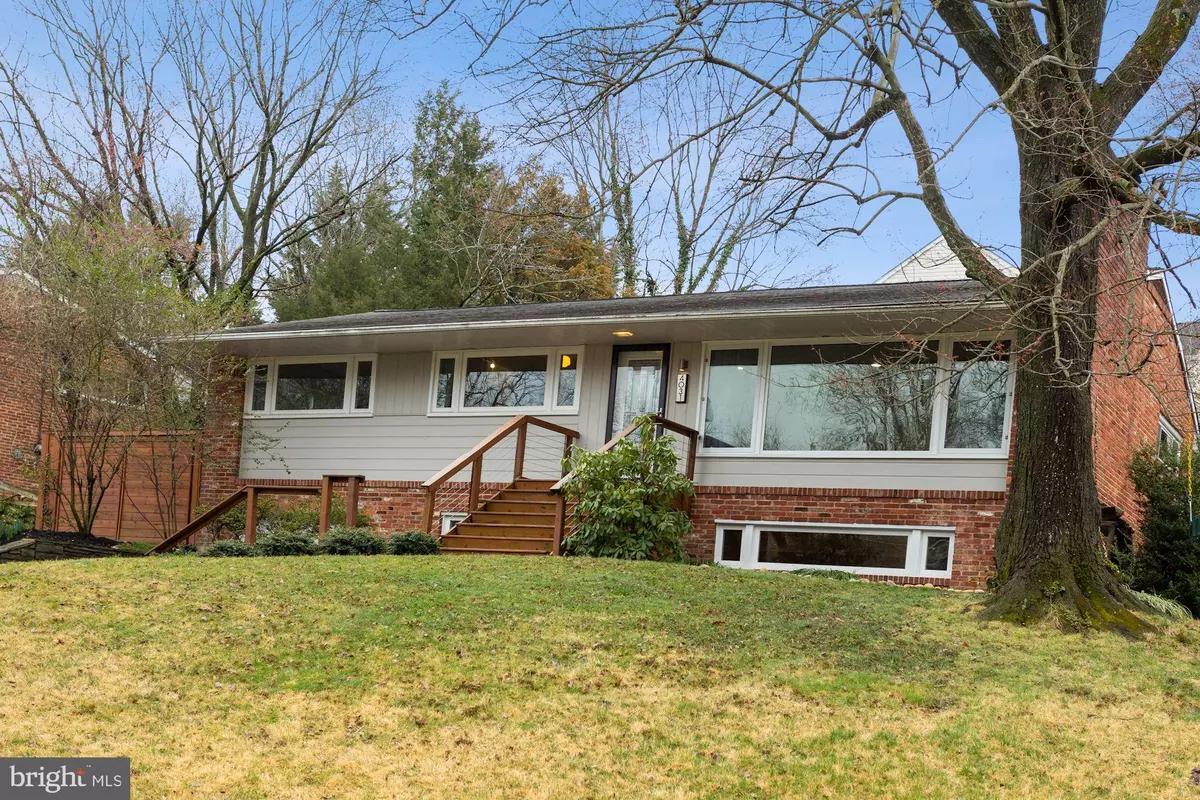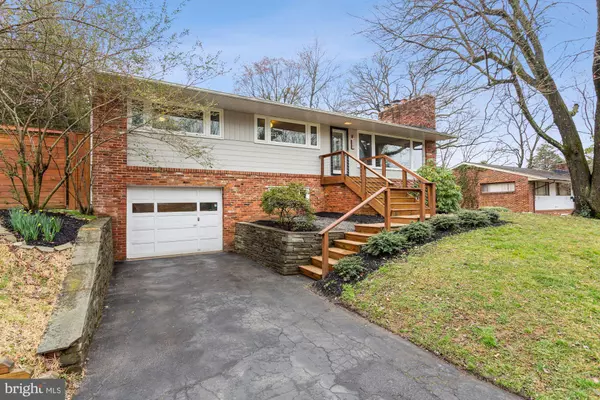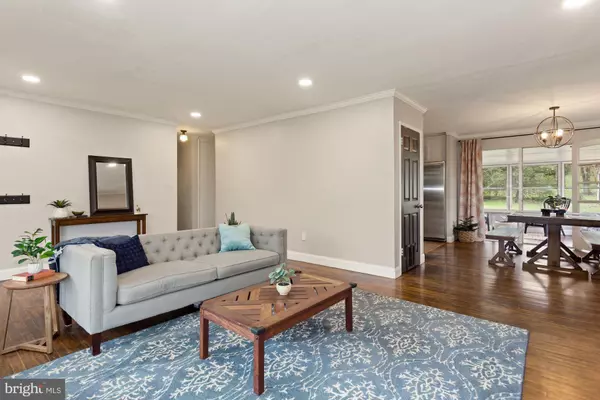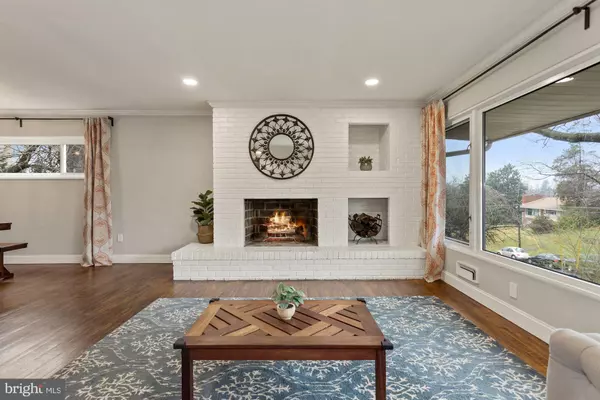$745,000
$719,000
3.6%For more information regarding the value of a property, please contact us for a free consultation.
4 Beds
3 Baths
2,244 SqFt
SOLD DATE : 04/22/2021
Key Details
Sold Price $745,000
Property Type Single Family Home
Sub Type Detached
Listing Status Sold
Purchase Type For Sale
Square Footage 2,244 sqft
Price per Sqft $331
Subdivision Rolf Heights
MLS Listing ID VAFX1188786
Sold Date 04/22/21
Style Raised Ranch/Rambler
Bedrooms 4
Full Baths 3
HOA Y/N N
Abv Grd Liv Area 1,504
Originating Board BRIGHT
Year Built 1954
Annual Tax Amount $6,137
Tax Year 2021
Lot Size 10,500 Sqft
Acres 0.24
Property Description
Lovely single family home, with extra long, one-car garage, and approx. 2,244 sq. ft,. Conveniently located close to downtown Annandale shops and restaurants. The spacious living room features a delightful, large picture window, allowing plenty of natural light to shine through. Additional living room features include, crown molding, recessed lighting, a cozy white washed brick, wood burning fireplace, and beautiful hardwood floors. The dining room opens up to a charming, updated kitchen, with stainless steel appliances, subway tile backsplash, ceramic tile flooring, and a large pantry. Just off the dining room is the pleasant, serene 3-season sunroom, boasting bamboo flooring and overlooking the treed, fenced back yard, and large flagstone patio. You'll enjoy drinking your morning coffee on the cozy balcony that is located just off of the primary bedroom. The spacious lower level features a second brick, white washed, wood burning fireplace, an updated full-size bathroom, a 4th bedroom, and a large laundry room. Windows were replaced throughout in 2018. Great location, just outside the beltway. Easy access to commuter routes; 495, Rt. 50, & Columbia Pike. Short commute to DC and Tysons Corner. Minutes to multiple parks, including Mason District, which has over 100 acres of wooded parkland, farmers markets, and free summer outdoor concerts. Close proximity to all shopping, restaurants, and more that Merrifield has to offer. Hurry, this one won't last long!
Location
State VA
County Fairfax
Zoning 130
Rooms
Other Rooms Living Room, Dining Room, Primary Bedroom, Bedroom 2, Bedroom 3, Bedroom 4, Kitchen, Family Room, Sun/Florida Room, Laundry, Bathroom 2, Bathroom 3, Primary Bathroom
Basement Daylight, Full
Main Level Bedrooms 3
Interior
Interior Features Ceiling Fan(s), Crown Moldings, Formal/Separate Dining Room, Pantry, Primary Bath(s), Recessed Lighting, Wood Floors, Carpet
Hot Water Natural Gas
Heating Forced Air
Cooling Central A/C
Flooring Hardwood, Carpet, Ceramic Tile
Fireplaces Number 2
Fireplaces Type Wood, Brick
Equipment Built-In Microwave, Dishwasher, Disposal, Dryer - Gas, Icemaker, Oven/Range - Gas, Refrigerator, Stainless Steel Appliances, Water Heater
Fireplace Y
Window Features Replacement
Appliance Built-In Microwave, Dishwasher, Disposal, Dryer - Gas, Icemaker, Oven/Range - Gas, Refrigerator, Stainless Steel Appliances, Water Heater
Heat Source Natural Gas
Laundry Basement
Exterior
Exterior Feature Enclosed, Patio(s), Balcony
Parking Features Garage - Front Entry, Garage Door Opener
Garage Spaces 1.0
Utilities Available Electric Available, Natural Gas Available, Cable TV Available
Water Access N
Accessibility None
Porch Enclosed, Patio(s), Balcony
Attached Garage 1
Total Parking Spaces 1
Garage Y
Building
Story 1
Sewer Public Sewer
Water Public
Architectural Style Raised Ranch/Rambler
Level or Stories 1
Additional Building Above Grade, Below Grade
New Construction N
Schools
School District Fairfax County Public Schools
Others
Senior Community No
Tax ID 0604 07 0117
Ownership Fee Simple
SqFt Source Assessor
Special Listing Condition Standard
Read Less Info
Want to know what your home might be worth? Contact us for a FREE valuation!

Our team is ready to help you sell your home for the highest possible price ASAP

Bought with Jason Curry • KW Metro Center
GET MORE INFORMATION

Broker-Owner | Lic# RM423246






