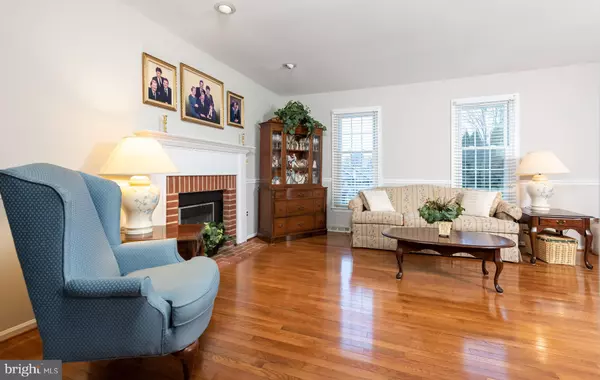$440,000
$459,500
4.2%For more information regarding the value of a property, please contact us for a free consultation.
4 Beds
3 Baths
2,240 SqFt
SOLD DATE : 08/17/2020
Key Details
Sold Price $440,000
Property Type Single Family Home
Sub Type Detached
Listing Status Sold
Purchase Type For Sale
Square Footage 2,240 sqft
Price per Sqft $196
Subdivision Devon Square
MLS Listing ID PADE514866
Sold Date 08/17/20
Style Colonial
Bedrooms 4
Full Baths 2
Half Baths 1
HOA Fees $40/ann
HOA Y/N Y
Abv Grd Liv Area 2,240
Originating Board BRIGHT
Year Built 1980
Annual Tax Amount $7,839
Tax Year 2020
Lot Size 7,187 Sqft
Acres 0.16
Lot Dimensions 70.00 x 115.00
Property Description
Welcome to 163 Eaton Drive, a lovely four bedroom, two and half bath Colonial located in the centrally located Devon Square community of Wayne. The inviting formal living room features beautiful hardwood flooring and is highlighted by a brick fireplace with a wooden mantel, the perfect spot to curl up in front of a cozy fire on a cold winter night. The hardwood floors flow into the adjoining formal dining room with chair rail. The spacious eat-in kitchen offers tile flooring, ample counter and cabinet space, a pantry, an attached breakfast room and sliding glass doors to the rear deck, a great place for grilling, entertaining or just relaxing. Back inside there is a large family room off the kitchen with a second brick fireplace, a triple window to bring in plenty of light and another sliding glass door to the deck. Upstairs you will find the master suite with ceiling fan, a walk in closet with custom shelving and a private bathroom with tile flooring, a tiled stall shower and extra cabinetry for plentiful storage. Three additional bedrooms are located on this level and are serviced by a hall bathroom with double vanity, linen closet and shower/tub combination. The laundry room with built in shelving is also conveniently located on the upper level. The unfinished basement offers tremendous storage and many possibilities plus direct access to the two car garage. Beautiful hardwood flooring, spacious rooms, two fireplaces, mature trees, tremendous storage space and more all combine to make this a very special place to call home. Located in the top ranked Radnor School District and close to the shops and transportation of the Main Line. A terrific home in a great location. This is the one. Welcome home.
Location
State PA
County Delaware
Area Radnor Twp (10436)
Zoning UNKNOWN
Rooms
Other Rooms Living Room, Dining Room, Primary Bedroom, Bedroom 2, Bedroom 3, Bedroom 4, Kitchen, Family Room
Basement Full
Interior
Interior Features Attic, Attic/House Fan, Breakfast Area, Carpet, Ceiling Fan(s), Chair Railings, Family Room Off Kitchen, Formal/Separate Dining Room, Kitchen - Eat-In, Primary Bath(s), Pantry, Stall Shower, Tub Shower
Hot Water Electric
Heating Forced Air
Cooling Central A/C
Flooring Hardwood, Fully Carpeted
Fireplaces Number 2
Fireplaces Type Brick, Marble, Wood
Equipment Dishwasher, Dryer, Oven/Range - Electric, Refrigerator, Washer, Disposal
Fireplace Y
Appliance Dishwasher, Dryer, Oven/Range - Electric, Refrigerator, Washer, Disposal
Heat Source Electric
Laundry Upper Floor
Exterior
Exterior Feature Deck(s)
Parking Features Garage Door Opener, Garage - Front Entry, Inside Access
Garage Spaces 2.0
Water Access N
Roof Type Pitched,Shingle
Accessibility None
Porch Deck(s)
Attached Garage 2
Total Parking Spaces 2
Garage Y
Building
Story 2
Sewer Public Sewer
Water Public
Architectural Style Colonial
Level or Stories 2
Additional Building Above Grade, Below Grade
New Construction N
Schools
Elementary Schools Wayne
Middle Schools Radnor
High Schools Radnor
School District Radnor Township
Others
HOA Fee Include Common Area Maintenance
Senior Community No
Tax ID 36-06-03515-40
Ownership Fee Simple
SqFt Source Assessor
Special Listing Condition Standard
Read Less Info
Want to know what your home might be worth? Contact us for a FREE valuation!

Our team is ready to help you sell your home for the highest possible price ASAP

Bought with Paul Nicholas Onofrio • Keller Williams Realty Group
GET MORE INFORMATION
Broker-Owner | Lic# RM423246






