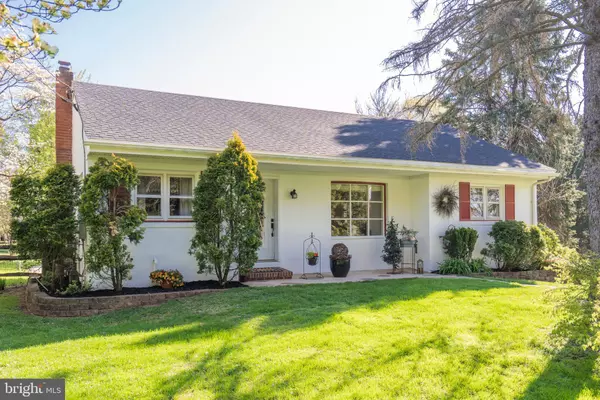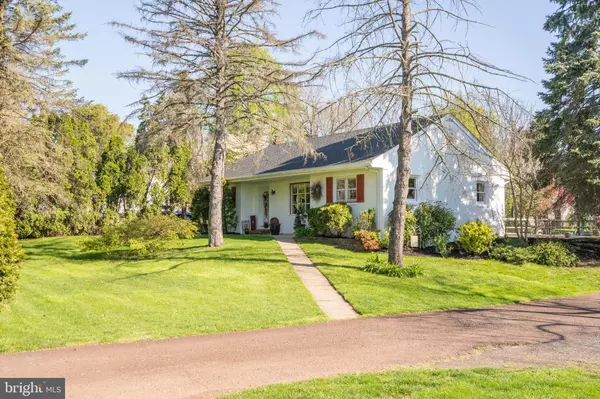$335,000
$329,000
1.8%For more information regarding the value of a property, please contact us for a free consultation.
3 Beds
1 Bath
1,080 SqFt
SOLD DATE : 11/30/2021
Key Details
Sold Price $335,000
Property Type Single Family Home
Sub Type Detached
Listing Status Sold
Purchase Type For Sale
Square Footage 1,080 sqft
Price per Sqft $310
Subdivision None Available
MLS Listing ID PAMC689906
Sold Date 11/30/21
Style Ranch/Rambler
Bedrooms 3
Full Baths 1
HOA Y/N N
Abv Grd Liv Area 1,080
Originating Board BRIGHT
Year Built 1959
Annual Tax Amount $4,517
Tax Year 2021
Lot Size 0.758 Acres
Acres 0.76
Lot Dimensions 150.00 x 0.00
Property Description
Welcome to 603 Borough Line Road! This home is full of character and charm! It is truly a delightful home with a lot to love! The main living area has hardwood floors running wall to wall, and the space is light and bright thanks to a large bay window allowing in an abundance of natural light. The main living area leads to a flexible dining space that can accommodate table seating for the entire family. The kitchen is designed for culinary crafting! It features designer soapstone countertops with butcher block countertops on each side of the range. The range also includes a designer matte black range hood. Don't rush past the kitchen when you catch a glimpse of what's out back! The private back yard features an in-ground pool that will create family memories for years to come. There is a large concrete patio with plenty of space for an outdoor dining table AND a relaxing patio set. The outdoor space does not end with the pool. There is plenty of open space for hosting friends and family for backyard parties. Lastly, feel confident knowing your home is protected with a newly installed roof (2020). All of this packaged up in the highly sought after Perkiomen Valley School District! Listing agent is related to seller.
Location
State PA
County Montgomery
Area Trappe Boro (10623)
Zoning R1
Rooms
Basement Full
Main Level Bedrooms 3
Interior
Interior Features Dining Area, Entry Level Bedroom, Floor Plan - Open, Recessed Lighting, Soaking Tub, Tub Shower, Upgraded Countertops, Wood Floors
Hot Water Electric
Heating Forced Air
Cooling Central A/C
Flooring Hardwood
Equipment Built-In Range, Dishwasher, Dryer - Front Loading, Microwave, Oven/Range - Electric, Range Hood, Washer
Furnishings No
Fireplace N
Appliance Built-In Range, Dishwasher, Dryer - Front Loading, Microwave, Oven/Range - Electric, Range Hood, Washer
Heat Source Natural Gas
Laundry Basement
Exterior
Exterior Feature Patio(s)
Pool In Ground, Fenced, Filtered
Water Access N
Roof Type Shingle
Accessibility 2+ Access Exits
Porch Patio(s)
Garage N
Building
Story 1
Sewer Public Sewer
Water Public
Architectural Style Ranch/Rambler
Level or Stories 1
Additional Building Above Grade, Below Grade
New Construction N
Schools
Elementary Schools South
Middle Schools Perkiomen Valley Middle School East
High Schools Perkiomen Valley
School District Perkiomen Valley
Others
Senior Community No
Tax ID 23-00-01459-003
Ownership Fee Simple
SqFt Source Assessor
Acceptable Financing Cash, Conventional, FHA, VA
Listing Terms Cash, Conventional, FHA, VA
Financing Cash,Conventional,FHA,VA
Special Listing Condition Standard
Read Less Info
Want to know what your home might be worth? Contact us for a FREE valuation!

Our team is ready to help you sell your home for the highest possible price ASAP

Bought with James Martin Nuskey Jr. • Long & Foster Real Estate, Inc.
GET MORE INFORMATION
Broker-Owner | Lic# RM423246






