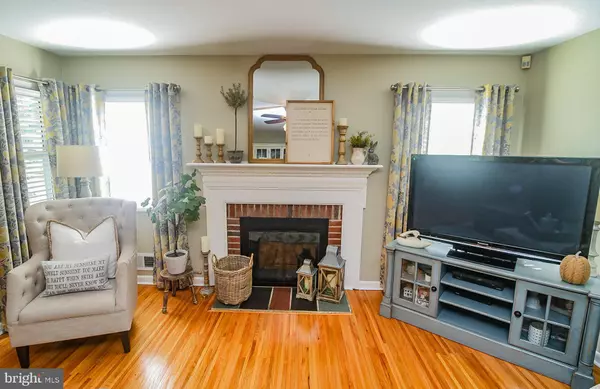$320,000
$310,000
3.2%For more information regarding the value of a property, please contact us for a free consultation.
3 Beds
2 Baths
1,233 SqFt
SOLD DATE : 06/30/2021
Key Details
Sold Price $320,000
Property Type Single Family Home
Sub Type Detached
Listing Status Sold
Purchase Type For Sale
Square Footage 1,233 sqft
Price per Sqft $259
Subdivision Lakeview
MLS Listing ID NJBL396058
Sold Date 06/30/21
Style Ranch/Rambler
Bedrooms 3
Full Baths 2
HOA Y/N N
Abv Grd Liv Area 1,233
Originating Board BRIGHT
Year Built 1958
Annual Tax Amount $6,465
Tax Year 2020
Lot Dimensions 90.00 x 0.00
Property Description
Absolutely move in condition ranch style home in Lakeview of Mt Holly!!! Offering 3 bedrooms and 2 full bathrooms PLUS a full finished basement. From the light fixtures to the paint colors... this home looks like an HGTV show house. Step through the front door into the spacious living room and notice the beautiful hardwood floors that extend throughout most of the house. The spacious living room is light and bright and offers a gas burning fireplace to enjoy. Completely updated kitchen with white cabinets, self closing drawers , quartz countertops, ceramic tile flooring and a full stainless steel appliance package to include a gas stove. Off the kitchen is the enclosed back patio.... perfect place to sit and enjoy the nice weather. There are 3 bedrooms all with hardwood flooring and an updated full bathroom on the main floor. Need more space??? This home offers a full finished basement. The basement is decorated with neutral wall to wall carpeting and railroad ties to accent the ceiling. There is a cedar closet, ENDLESS storage areas, a full bathroom, and the laundry room with concrete double utility sink. Fenced back yard, new a/c unit, faux wood blinds included, six panel doors, beautiful mature landscaping. This home is adorable and a must see!!!
Location
State NJ
County Burlington
Area Mount Holly Twp (20323)
Zoning R1
Rooms
Other Rooms Living Room, Dining Room, Primary Bedroom, Bedroom 2, Bedroom 3, Kitchen, Basement, Bathroom 1, Bathroom 2
Basement Full, Fully Finished
Main Level Bedrooms 3
Interior
Interior Features Cedar Closet(s)
Hot Water Natural Gas
Heating Forced Air
Cooling Central A/C
Fireplaces Number 1
Fireplaces Type Gas/Propane
Fireplace Y
Heat Source Natural Gas
Laundry Basement, Washer In Unit, Dryer In Unit
Exterior
Fence Rear
Water Access N
Roof Type Asphalt,Shingle
Accessibility None
Garage N
Building
Story 1
Sewer Public Sewer
Water Public
Architectural Style Ranch/Rambler
Level or Stories 1
Additional Building Above Grade, Below Grade
New Construction N
Schools
Elementary Schools John Brainerd E.S.
Middle Schools F.W. Holbein M.S.
High Schools Rancocas Valley Reg. H.S.
School District Rancocas Valley Regional Schools
Others
Senior Community No
Tax ID 23-00125 04-00017
Ownership Fee Simple
SqFt Source Assessor
Acceptable Financing Conventional, USDA, VA, FHA
Listing Terms Conventional, USDA, VA, FHA
Financing Conventional,USDA,VA,FHA
Special Listing Condition Standard
Read Less Info
Want to know what your home might be worth? Contact us for a FREE valuation!

Our team is ready to help you sell your home for the highest possible price ASAP

Bought with Samuel Rifkin • Keller Williams Realty - Cherry Hill
GET MORE INFORMATION

Broker-Owner | Lic# RM423246






