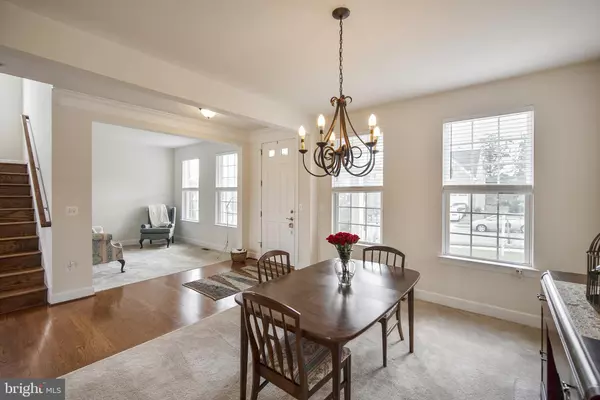$685,000
$679,000
0.9%For more information regarding the value of a property, please contact us for a free consultation.
4 Beds
5 Baths
4,078 SqFt
SOLD DATE : 10/29/2021
Key Details
Sold Price $685,000
Property Type Single Family Home
Sub Type Detached
Listing Status Sold
Purchase Type For Sale
Square Footage 4,078 sqft
Price per Sqft $167
Subdivision Cardinal Grove/Eagles Pt
MLS Listing ID VAPW2004314
Sold Date 10/29/21
Style Colonial
Bedrooms 4
Full Baths 4
Half Baths 1
HOA Fees $142/mo
HOA Y/N Y
Abv Grd Liv Area 3,317
Originating Board BRIGHT
Year Built 2014
Annual Tax Amount $7,441
Tax Year 2021
Lot Size 10,267 Sqft
Acres 0.24
Property Description
Back on the market!! Welcome to this beautiful home built by Stanley Martin in Cardinal Grove at Eagle's Pointe. This "like new" 4 bedroom , 4,5 bath has been impeccably maintained since day 1! The gorgeous kitchen has granite throughout, including an enormous island, cherry cabinetry, a walk-in pantry and space for large table. Lots of light beams through the wood-shuttered windows of the open-concept family room to the separate living room and separate dining room. Upstairs the master bedroom has 2 giant walk-in closets and a master bath with soaking tub, shower stall and a double sinks. There is also a princess bedroom with adjoining bath, 2 additional bedrooms, hall bath, and laundry room on the upper level. The walk-out basement is mostly finished with an expansive rec room and full bath. In the unfinished areas are the utility room, lots of storage, and great space for a 5th bedroom. Close to I-95, Rte.1 , numerous VRE stops, and strategically located between Ft. Belvoir and Quantico Marine Base. Nearby Potomac Mills, Potomac Towne Centre, Stonebridge, and many other shopping destinations.
Location
State VA
County Prince William
Zoning R4
Rooms
Other Rooms Living Room, Dining Room, Primary Bedroom, Bedroom 2, Bedroom 3, Kitchen, Family Room, Basement, Foyer, Breakfast Room, Bedroom 1, Bathroom 2, Bathroom 3, Primary Bathroom, Full Bath, Half Bath
Basement Connecting Stairway, Full, Interior Access, Outside Entrance, Partially Finished, Rear Entrance, Sump Pump, Walkout Level, Windows
Interior
Interior Features Attic, Breakfast Area, Carpet, Ceiling Fan(s), Chair Railings, Crown Moldings, Dining Area, Family Room Off Kitchen, Floor Plan - Open, Formal/Separate Dining Room, Kitchen - Island, Kitchen - Country, Kitchen - Eat-In, Kitchen - Gourmet, Kitchen - Table Space, Pantry, Primary Bath(s), Recessed Lighting, Soaking Tub, Stall Shower, Tub Shower, Upgraded Countertops, Walk-in Closet(s), Window Treatments, Wood Floors
Hot Water Bottled Gas
Heating Forced Air
Cooling Ceiling Fan(s), Central A/C, Programmable Thermostat
Fireplaces Number 1
Fireplaces Type Brick, Fireplace - Glass Doors, Gas/Propane
Equipment Built-In Microwave, Cooktop - Down Draft, Dishwasher, Disposal, Dryer, Exhaust Fan, Icemaker, Oven - Double, Oven - Wall, Refrigerator, Stainless Steel Appliances, Washer, Water Heater
Fireplace Y
Appliance Built-In Microwave, Cooktop - Down Draft, Dishwasher, Disposal, Dryer, Exhaust Fan, Icemaker, Oven - Double, Oven - Wall, Refrigerator, Stainless Steel Appliances, Washer, Water Heater
Heat Source Natural Gas
Exterior
Parking Features Garage - Front Entry, Garage Door Opener, Inside Access
Garage Spaces 2.0
Utilities Available Cable TV Available, Electric Available, Natural Gas Available, Phone Available, Sewer Available, Water Available
Amenities Available Club House, Common Grounds, Exercise Room, Fitness Center, Pool - Outdoor, Tot Lots/Playground
Water Access N
Accessibility None
Attached Garage 2
Total Parking Spaces 2
Garage Y
Building
Story 3
Sewer Public Sewer
Water Public
Architectural Style Colonial
Level or Stories 3
Additional Building Above Grade, Below Grade
New Construction N
Schools
School District Prince William County Public Schools
Others
HOA Fee Include Common Area Maintenance,Pool(s),Recreation Facility,Reserve Funds,Snow Removal,Trash
Senior Community No
Tax ID 8290-37-0812
Ownership Fee Simple
SqFt Source Assessor
Security Features Carbon Monoxide Detector(s),Monitored,Smoke Detector
Special Listing Condition Standard
Read Less Info
Want to know what your home might be worth? Contact us for a FREE valuation!

Our team is ready to help you sell your home for the highest possible price ASAP

Bought with Stacia Der • EXIT Landmark Realty Lorton
GET MORE INFORMATION
Broker-Owner | Lic# RM423246






