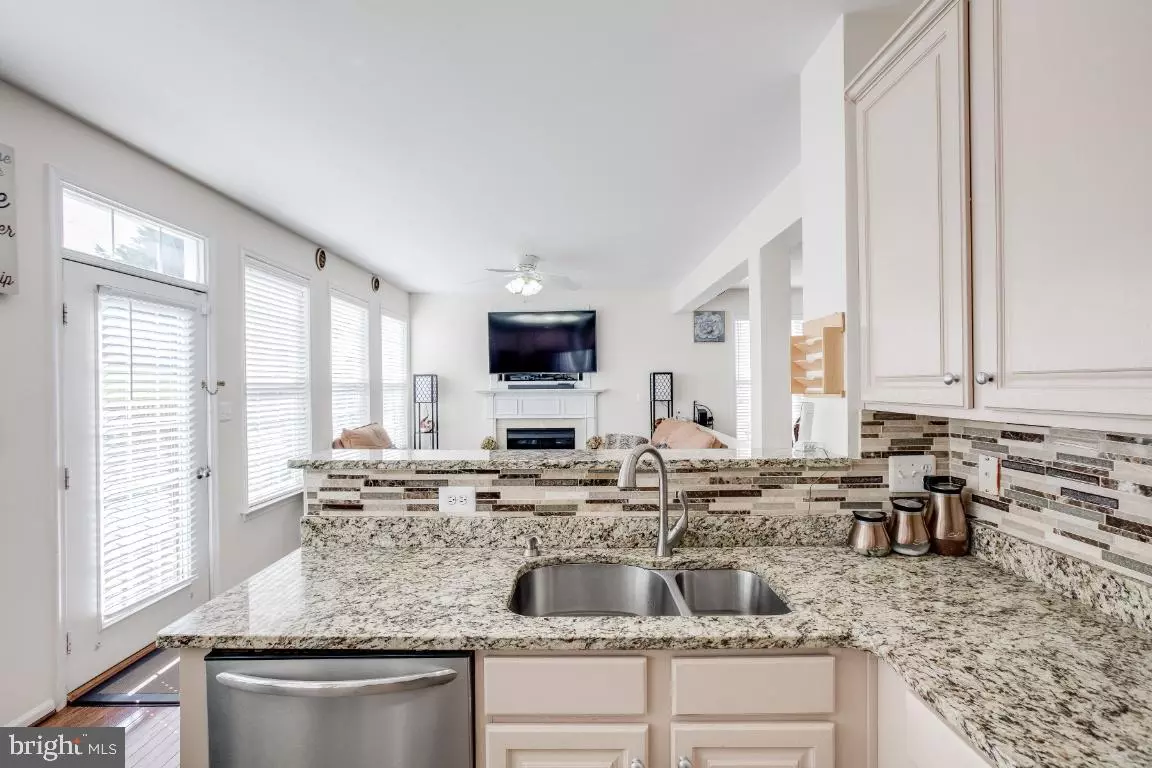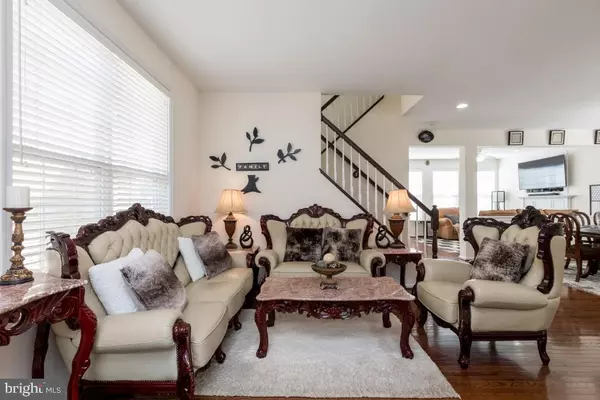$487,000
$485,000
0.4%For more information regarding the value of a property, please contact us for a free consultation.
3 Beds
4 Baths
2,658 SqFt
SOLD DATE : 10/04/2021
Key Details
Sold Price $487,000
Property Type Single Family Home
Sub Type Detached
Listing Status Sold
Purchase Type For Sale
Square Footage 2,658 sqft
Price per Sqft $183
Subdivision Spyglass Hill
MLS Listing ID VAPW2005000
Sold Date 10/04/21
Style Colonial
Bedrooms 3
Full Baths 3
Half Baths 1
HOA Fees $85/mo
HOA Y/N Y
Abv Grd Liv Area 1,880
Originating Board BRIGHT
Year Built 2004
Annual Tax Amount $5,097
Tax Year 2021
Lot Size 4,199 Sqft
Acres 0.1
Property Description
Welcome home to this beautiful 3-level colonial with 2-car garage. The main level features hardwood floorings throughout. Open concept living with front living room, dining area, family room with a fireplace off the kitchen. Kitchen has updated cabinets, stainless steel appliances, granite countertop, and a breakfast bar. Easy access to the backyard patio through the kitchen. Upstairs feature huge main bedroom with seating area, large walk-in closet with custom cabinet system, and an updated main bath with dual vanity, a jetted tub, and a water closet. Laundry area upstairs near main bedroom. Two large bedrooms and a hall bath complete the upper level. Downstairs feature a large recreation area, a bonus multi-purpose room, a storage room, a full bath, and a utility room. Easily access the outside from the lower level through the walk-up stairs.
Community features a swimming pool, tennis courts, soccer field, tot lot, and a club house. Easy access to i95, Southbridge Plaza Shopping Mall, Walmart Supercenter, Wawa, Stonebridge at Potomac Town Center.
Location
State VA
County Prince William
Zoning PMR
Rooms
Other Rooms Living Room, Dining Room, Primary Bedroom, Sitting Room, Bedroom 2, Bedroom 3, Kitchen, Game Room, Family Room, Laundry, Utility Room
Basement Connecting Stairway, Outside Entrance, Sump Pump, Full, Fully Finished, Improved, Walkout Stairs
Interior
Interior Features Family Room Off Kitchen, Breakfast Area, Kitchen - Table Space, Dining Area, Primary Bath(s), Window Treatments, Wood Floors, Floor Plan - Open
Hot Water Natural Gas
Heating Forced Air, Central
Cooling Ceiling Fan(s), Central A/C
Flooring Hardwood, Carpet
Fireplaces Number 1
Fireplaces Type Fireplace - Glass Doors, Mantel(s), Screen
Equipment Dishwasher, Disposal, Dryer, Exhaust Fan, Icemaker, Microwave, Oven/Range - Electric, Refrigerator, Washer
Fireplace Y
Appliance Dishwasher, Disposal, Dryer, Exhaust Fan, Icemaker, Microwave, Oven/Range - Electric, Refrigerator, Washer
Heat Source Natural Gas
Exterior
Exterior Feature Patio(s)
Parking Features Garage Door Opener, Garage - Front Entry
Garage Spaces 4.0
Utilities Available Cable TV Available
Amenities Available Tennis Courts, Tot Lots/Playground, Pool - Outdoor, Soccer Field
Water Access N
Roof Type Asphalt
Accessibility None
Porch Patio(s)
Attached Garage 2
Total Parking Spaces 4
Garage Y
Building
Lot Description Backs - Open Common Area
Story 3
Sewer Public Sewer
Water Public
Architectural Style Colonial
Level or Stories 3
Additional Building Above Grade, Below Grade
Structure Type 9'+ Ceilings
New Construction N
Schools
Elementary Schools Covington-Harper
Middle Schools Potomac
High Schools Potomac
School District Prince William County Public Schools
Others
Pets Allowed Y
HOA Fee Include Common Area Maintenance,Management,Pool(s),Snow Removal,Trash
Senior Community No
Tax ID 8290-21-1016
Ownership Fee Simple
SqFt Source Assessor
Special Listing Condition Standard
Pets Allowed Cats OK, Dogs OK
Read Less Info
Want to know what your home might be worth? Contact us for a FREE valuation!

Our team is ready to help you sell your home for the highest possible price ASAP

Bought with Neena Bano Kundi • Spring Hill Real Estate, LLC.
GET MORE INFORMATION

Broker-Owner | Lic# RM423246






