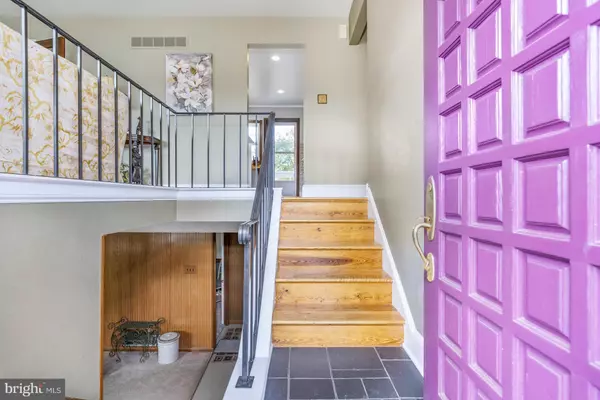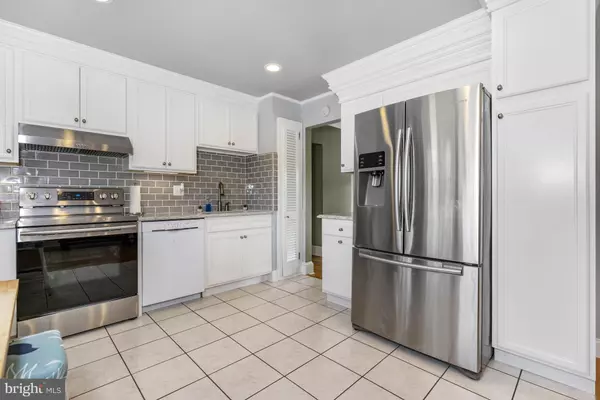$305,000
$285,000
7.0%For more information regarding the value of a property, please contact us for a free consultation.
5 Beds
2 Baths
3,231 SqFt
SOLD DATE : 11/29/2021
Key Details
Sold Price $305,000
Property Type Single Family Home
Sub Type Detached
Listing Status Sold
Purchase Type For Sale
Square Footage 3,231 sqft
Price per Sqft $94
Subdivision Robscott Manor
MLS Listing ID DENC2008888
Sold Date 11/29/21
Style Bi-level
Bedrooms 5
Full Baths 2
HOA Fees $1/ann
HOA Y/N Y
Abv Grd Liv Area 2,175
Originating Board BRIGHT
Year Built 1963
Annual Tax Amount $2,301
Tax Year 2021
Lot Size 7,841 Sqft
Acres 0.18
Lot Dimensions 70x115
Property Description
This gorgeous 5Br/2Ba Bi-Level home is located in the popular community of Robscott Manor in a quiet community setting. Upon entry, you will be greeted with the 2-story landing and wood steps that allow the option to go up to the main level or down to the lower level. The 2nd floor includes a bright and open Living Room with a huge bow window that opens to the Dining area with a bay window that flows through to the recently renovated kitchen that offers gorgeous white cabinets, extra-large crown molding, pendulum lights, recessed lights, granite counters, a unique Dutch Door to the back yard, gleaming subway tile backsplash, and a large breakfast bar/chopping block. The main floor also includes 3 generously sized bedrooms and a large updated full bathroom. There is also a laundry shoot to limit your steps to the laundry room. Now down to the lower level you will be nicely surprised by the warm family room, 2 additional bedrooms, an office, full bathroom, and a large utility/laundry room with egress to the rear yard. The wooded and fenced back yard includes a serene patio/sitting area, and a huge his/hers double shed that both include electricity and tons of storage space. The concrete driveway is big enough to accomodate 6 cars. The seller is including a 1-year transferrable warranty to the new lucky buyers for all appliances and the HVAC system.
Location
State DE
County New Castle
Area Newark/Glasgow (30905)
Zoning NC6.5
Rooms
Other Rooms Living Room, Dining Room, Primary Bedroom, Bedroom 2, Bedroom 3, Bedroom 4, Bedroom 5, Kitchen, Family Room, Den, Laundry
Basement Daylight, Full, Partially Finished, Windows
Main Level Bedrooms 3
Interior
Hot Water Natural Gas
Heating Forced Air
Cooling Central A/C
Heat Source Natural Gas
Exterior
Garage Spaces 4.0
Utilities Available Cable TV
Water Access N
Accessibility None
Total Parking Spaces 4
Garage N
Building
Story 2
Foundation Block
Sewer Public Sewer
Water Public
Architectural Style Bi-level
Level or Stories 2
Additional Building Above Grade, Below Grade
New Construction N
Schools
Elementary Schools Mcvey
Middle Schools Gauger-Cobbs
High Schools Glasgow
School District Christina
Others
Senior Community No
Tax ID 11-006.10-005
Ownership Fee Simple
SqFt Source Estimated
Acceptable Financing Cash, Conventional
Listing Terms Cash, Conventional
Financing Cash,Conventional
Special Listing Condition Standard
Read Less Info
Want to know what your home might be worth? Contact us for a FREE valuation!

Our team is ready to help you sell your home for the highest possible price ASAP

Bought with Peggy J Sheehan • Patterson-Schwartz-Middletown
GET MORE INFORMATION
Broker-Owner | Lic# RM423246






