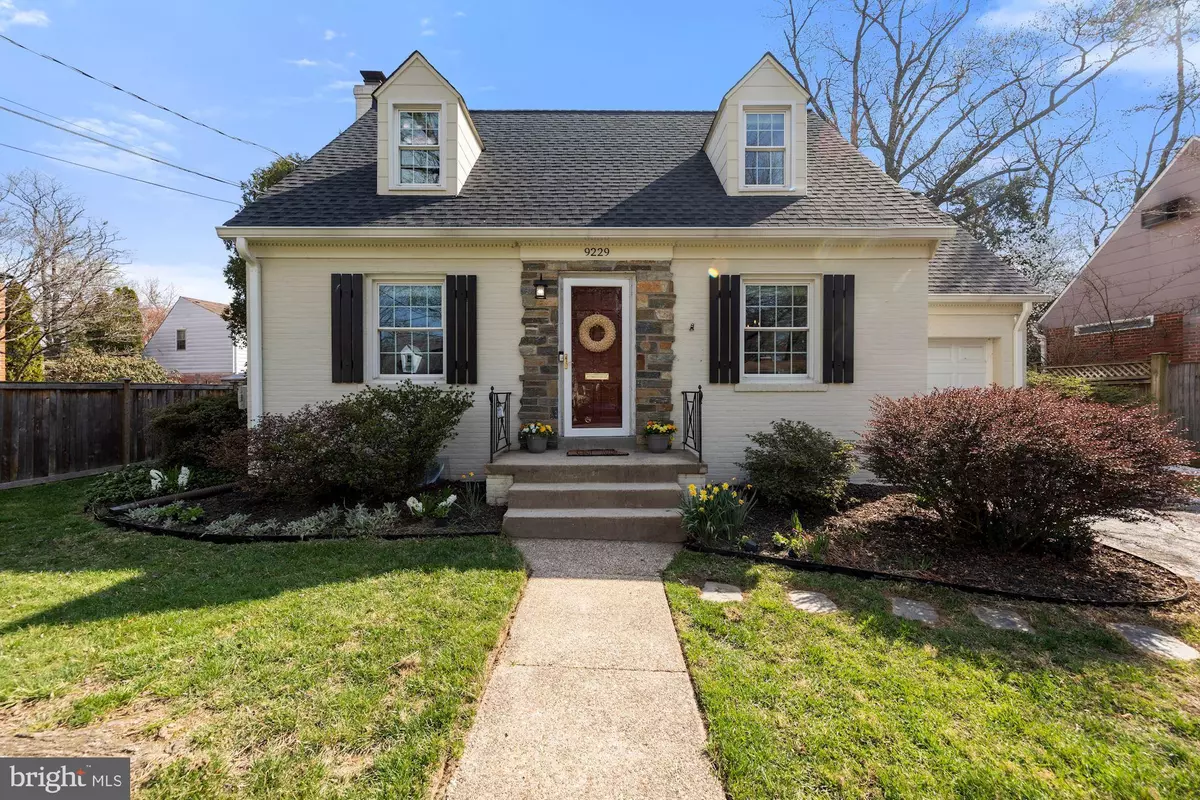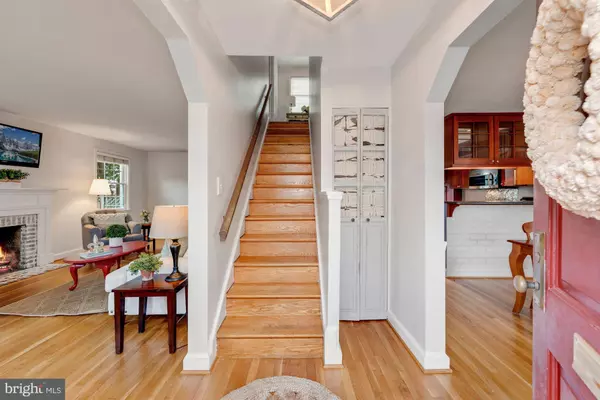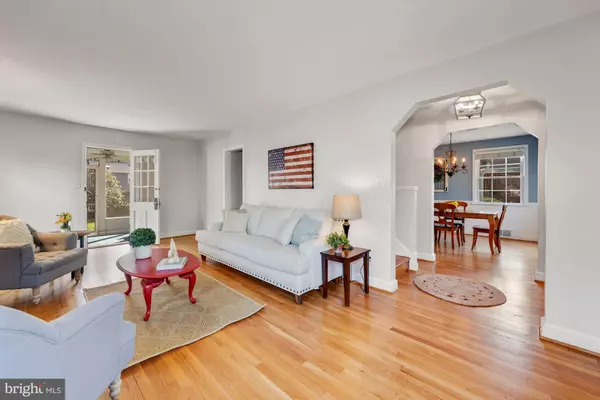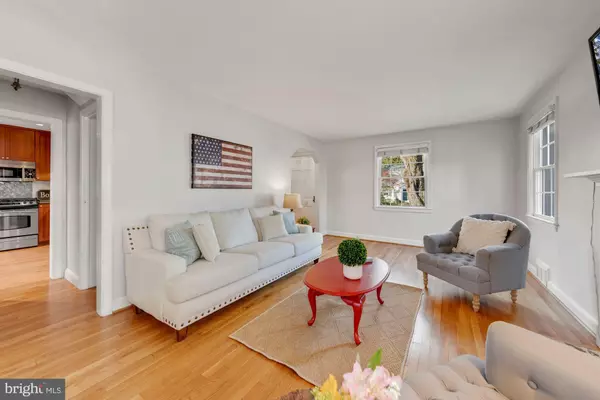$707,550
$589,900
19.9%For more information regarding the value of a property, please contact us for a free consultation.
3 Beds
2 Baths
1,950 SqFt
SOLD DATE : 05/12/2021
Key Details
Sold Price $707,550
Property Type Single Family Home
Sub Type Detached
Listing Status Sold
Purchase Type For Sale
Square Footage 1,950 sqft
Price per Sqft $362
Subdivision Indian Springs
MLS Listing ID MDMC751264
Sold Date 05/12/21
Style Cape Cod
Bedrooms 3
Full Baths 1
Half Baths 1
HOA Y/N N
Abv Grd Liv Area 1,400
Originating Board BRIGHT
Year Built 1948
Annual Tax Amount $5,243
Tax Year 2020
Lot Size 6,164 Sqft
Acres 0.14
Property Description
Welcome home to your picturesque Cape Cod home in sought-after Indian Springs. Rich hardwood floors and abundant natural light create an ease of flow throughout this lovely home. The main level features a bright living room with a brick fireplace and separate large dining room ideal for entertaining. The sleek, open-concept kitchen is well-equipped with stainless steel appliances, upgraded countertops, a breakfast bar top and plenty of cabinet storage opportunities. Just off the living room, a quaint screened-in porch, perfect to sip your morning cup of joe or wind down after a long day. Along the upper level are three generously sized bedrooms with ceiling fans and a full hallway bath. As you descend to the lower level with ample storage and walkout access, there is a spacious family room with a separate area that can be used as an exercise room or in-home office. Completing this home, an expansive fenced-in quiet backyard to enjoy during the warmer months with a storage shed, attached garage and private driveway. Residents of this charming neighborhood enjoy close proximity to the Upper Long Branch neighborhood park, downtown Silver Spring, metro, local bus routes, and the I-495 beltway connecting you to the Washington DC metropolitan area. Open House Sunday April 11th from 1-3PM. Offers ,if any, due Tuesday 4/13 at 12PM.
Location
State MD
County Montgomery
Zoning R60
Rooms
Basement Daylight, Partial
Interior
Interior Features Ceiling Fan(s)
Hot Water Natural Gas
Heating Forced Air
Cooling Central A/C
Fireplaces Number 1
Equipment Dishwasher, Disposal, Dryer, Washer, Stove, Refrigerator, Microwave
Fireplace Y
Appliance Dishwasher, Disposal, Dryer, Washer, Stove, Refrigerator, Microwave
Heat Source Natural Gas
Exterior
Parking Features Garage - Front Entry
Garage Spaces 1.0
Water Access N
Accessibility None
Attached Garage 1
Total Parking Spaces 1
Garage Y
Building
Story 3
Sewer Public Sewer
Water Public
Architectural Style Cape Cod
Level or Stories 3
Additional Building Above Grade, Below Grade
New Construction N
Schools
School District Montgomery County Public Schools
Others
Senior Community No
Tax ID 161301345518
Ownership Fee Simple
SqFt Source Assessor
Special Listing Condition Standard
Read Less Info
Want to know what your home might be worth? Contact us for a FREE valuation!

Our team is ready to help you sell your home for the highest possible price ASAP

Bought with Jocelyn I Vas • Compass
GET MORE INFORMATION
Broker-Owner | Lic# RM423246






