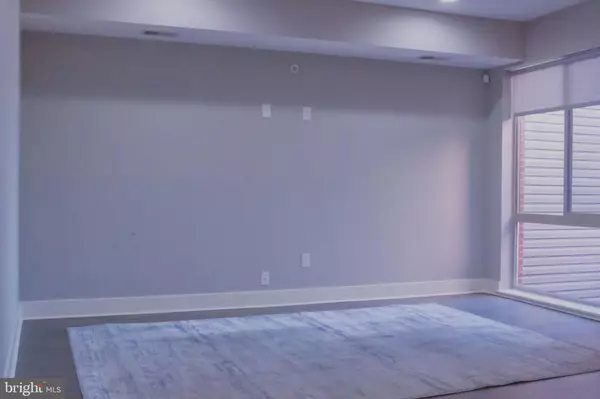$431,400
$429,900
0.3%For more information regarding the value of a property, please contact us for a free consultation.
2 Beds
2 Baths
1,064 SqFt
SOLD DATE : 03/15/2022
Key Details
Sold Price $431,400
Property Type Condo
Sub Type Condo/Co-op
Listing Status Sold
Purchase Type For Sale
Square Footage 1,064 sqft
Price per Sqft $405
Subdivision Art Museum Area
MLS Listing ID PAPH2077822
Sold Date 03/15/22
Style Bi-level
Bedrooms 2
Full Baths 2
Condo Fees $149/mo
HOA Y/N N
Abv Grd Liv Area 1,064
Originating Board BRIGHT
Year Built 2019
Annual Tax Amount $758
Tax Year 2021
Lot Size 2,491 Sqft
Acres 0.06
Property Description
Welcome to 819 N Uber St. Located right off Fairmount Avenue with amazing views of the city from your own private rooftop deck!! This stunning 2 bedroom, 2 full bathrooms 3 year old condo in Fairmount with a walk in kitchen pantry, and luxury finishes. Unit #6 has the ideal floor-plan and has huge windows, hardwood flooring throughout, an Ultra lux kitchen featuring high end cabinetry, stainless steel appliances, quartz countertops, and oversize island with waterfall feature, all overlooking the living and dining space. There are two large, bright bedrooms with large closets, full bathrooms, and a laundry room. The bathrooms are sleek with high end fixtures and designer selected tiles and finishes. Built in 2019, this unit also has more than 7 years left on the tax abatement. It is a 15-minute walk to Center City, offers easy access to I-76, is walking distance to the Broad Street Line, and is also right by a bus route (Route 49) that runs every 15 minutes from Fairmount Ave to Center City, University City and beyond. Oh, and did I mention it is right off of Fairmount Ave, filled with shops, restaurants, pharmacies, and supermarkets! Schedule your tour today.
Location
State PA
County Philadelphia
Area 19130 (19130)
Zoning R
Rooms
Main Level Bedrooms 2
Interior
Interior Features Floor Plan - Open, Kitchen - Island, Primary Bath(s), Sprinkler System
Hot Water Natural Gas
Heating Forced Air
Cooling Central A/C
Flooring Hardwood
Equipment Dishwasher, Dryer, Microwave, Refrigerator, Stainless Steel Appliances, Washer, Water Heater
Furnishings No
Fireplace N
Appliance Dishwasher, Dryer, Microwave, Refrigerator, Stainless Steel Appliances, Washer, Water Heater
Heat Source Natural Gas
Laundry Dryer In Unit, Washer In Unit
Exterior
Exterior Feature Deck(s), Roof
Utilities Available Cable TV Available, Natural Gas Available, Phone Available
Amenities Available None
Water Access N
View Street
Accessibility None
Porch Deck(s), Roof
Garage N
Building
Story 1
Unit Features Garden 1 - 4 Floors
Foundation Slab
Sewer Public Sewer
Water Public
Architectural Style Bi-level
Level or Stories 1
Additional Building Above Grade, Below Grade
New Construction N
Schools
School District The School District Of Philadelphia
Others
Pets Allowed Y
HOA Fee Include Water,Common Area Maintenance,Trash,Ext Bldg Maint,Insurance,Reserve Funds
Senior Community No
Tax ID 888154982
Ownership Fee Simple
SqFt Source Estimated
Security Features Carbon Monoxide Detector(s),Security System,Smoke Detector
Acceptable Financing Cash, Conventional
Listing Terms Cash, Conventional
Financing Cash,Conventional
Special Listing Condition Standard
Pets Allowed Case by Case Basis
Read Less Info
Want to know what your home might be worth? Contact us for a FREE valuation!

Our team is ready to help you sell your home for the highest possible price ASAP

Bought with Jeanne M Polizzi • Coldwell Banker Realty
GET MORE INFORMATION
Broker-Owner | Lic# RM423246






