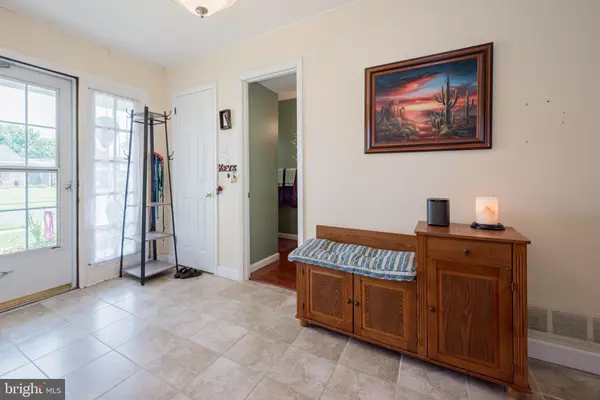$314,900
$314,900
For more information regarding the value of a property, please contact us for a free consultation.
3 Beds
2 Baths
2,500 SqFt
SOLD DATE : 09/01/2021
Key Details
Sold Price $314,900
Property Type Single Family Home
Sub Type Detached
Listing Status Sold
Purchase Type For Sale
Square Footage 2,500 sqft
Price per Sqft $125
Subdivision Robscott Manor
MLS Listing ID DENC2001954
Sold Date 09/01/21
Style Split Level
Bedrooms 3
Full Baths 1
Half Baths 1
HOA Y/N N
Abv Grd Liv Area 1,800
Originating Board BRIGHT
Year Built 1968
Annual Tax Amount $2,399
Tax Year 2020
Lot Size 7,841 Sqft
Acres 0.18
Lot Dimensions 74.00 x 110.00
Property Description
Welcome home! Located in the heart of Newark in the popular Robscott Manor! This charming California-split level home is filled with everything you need! As soon as you open the door the spacious tiled foyer greets you with tons of natural light. The large formal dining room flows into the open kitchen allowing for plenty of entertainment opportunities. The kitchen is adorned with brand new stainless steel appliances (2020), custom Corian countertops, tiled backsplash, and wood floors. This kitchen is a baker or cook's dream with loads of counter space, plenty of cabinets as well as a raised breakfast bar. Grab a drink and relax in the cozy, carpeted, freshly painted family room which has plenty of light streaming through the large sliding doors looking out to the plush backyard. On this same level, you will find a bonus room perfect for an office, library, workout space, playroom, or a 4th bedroom! The first floor is complete with a powder room and a laundry room with a new washer and dryer (fall 2018). Original hardwood floors travel to the 2nd level and continue into the enormous living room. A large picture window sandwiched between two smaller windows allows plenty of light to watch nature or to observe the stars at night. Upstairs you will find three ample size bedrooms, including the freshly painted master bedroom and a full bath. A large closet allowing for plenty of storage rounds out this floor. The house also features a roof that is two years into a 50-year transferable warranty. The established gardens include a raspberry bush which produces plenty of fruit to enjoy all summer long. The large backyard is full of possibilities. Kick back and relax in your gazebo located just outside the family room sliders. Your children or furry friends will have a lot of room to run and play. Conveniently located close to U of D, downtown shopping, restaurants, and just a few minutes to all major highways. The neighborhood features two playgrounds and a soon-to-be walking park in the Robscott Manor Park in the center of the neighborhood. This house is a must-see! This well maintained and well-loved home is the ideal space for a couple or growing family. Come see this up-to-date home today!
Location
State DE
County New Castle
Area Newark/Glasgow (30905)
Zoning NC6.5
Direction North
Rooms
Other Rooms Living Room, Dining Room, Bedroom 2, Bedroom 3, Kitchen, Family Room, Bedroom 1, Bathroom 1
Basement Partial, Unfinished
Interior
Interior Features Attic, Floor Plan - Open, Formal/Separate Dining Room, Kitchen - Island, Tub Shower, Upgraded Countertops, Wood Floors, Recessed Lighting, Window Treatments
Hot Water Natural Gas
Heating Forced Air
Cooling Central A/C
Flooring Hardwood
Equipment Built-In Microwave, Dishwasher, Dryer, Oven/Range - Electric, Stainless Steel Appliances, Washer, Water Heater
Furnishings No
Fireplace N
Window Features Double Hung,Low-E,Insulated
Appliance Built-In Microwave, Dishwasher, Dryer, Oven/Range - Electric, Stainless Steel Appliances, Washer, Water Heater
Heat Source Natural Gas
Laundry Main Floor
Exterior
Exterior Feature Patio(s), Porch(es)
Parking Features Garage - Front Entry
Garage Spaces 3.0
Fence Chain Link, Fully
Pool Above Ground
Utilities Available Cable TV Available
Water Access N
View Garden/Lawn
Roof Type Asphalt,Pitched,Shingle
Accessibility None
Porch Patio(s), Porch(es)
Attached Garage 1
Total Parking Spaces 3
Garage Y
Building
Story 3
Foundation Concrete Perimeter
Sewer Public Sewer
Water Public
Architectural Style Split Level
Level or Stories 3
Additional Building Above Grade, Below Grade
Structure Type Dry Wall
New Construction N
Schools
Elementary Schools Mcvey
Middle Schools Gauger-Cobbs
High Schools Glasgow
School District Christina
Others
Pets Allowed Y
Senior Community No
Tax ID 11-005.40-102
Ownership Fee Simple
SqFt Source Assessor
Security Features Carbon Monoxide Detector(s),Smoke Detector
Acceptable Financing Cash, Conventional, FHA, VA
Listing Terms Cash, Conventional, FHA, VA
Financing Cash,Conventional,FHA,VA
Special Listing Condition Standard
Pets Allowed No Pet Restrictions
Read Less Info
Want to know what your home might be worth? Contact us for a FREE valuation!

Our team is ready to help you sell your home for the highest possible price ASAP

Bought with Todd M Ruckle • Empower Real Estate, LLC
GET MORE INFORMATION
Broker-Owner | Lic# RM423246






