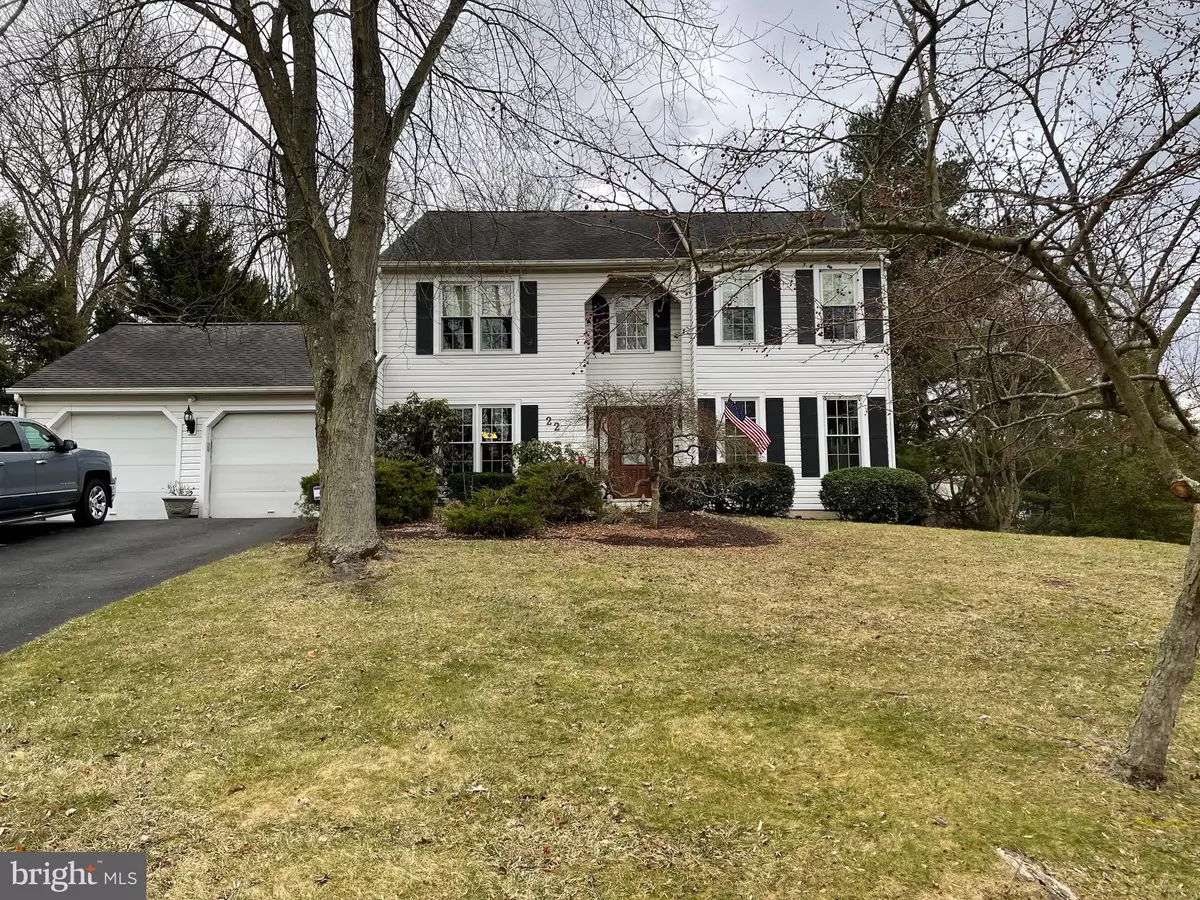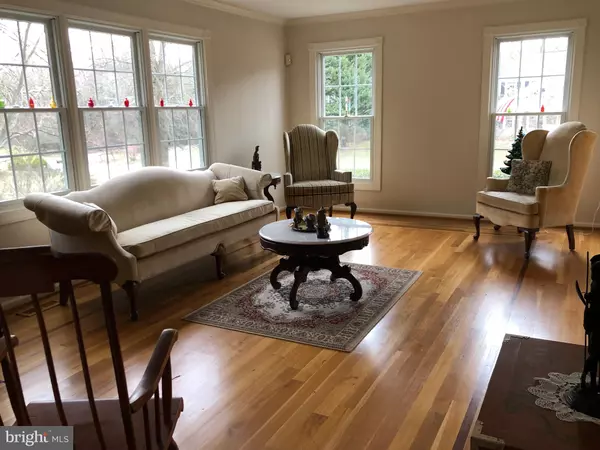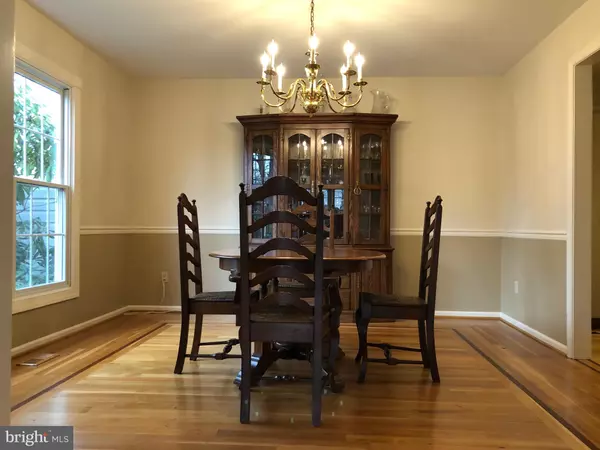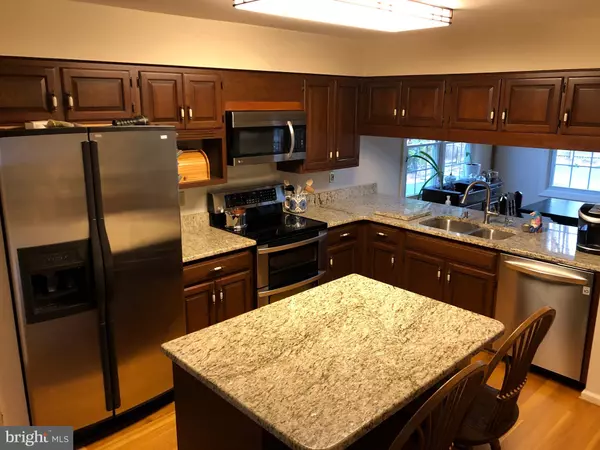$510,000
$510,000
For more information regarding the value of a property, please contact us for a free consultation.
4 Beds
3 Baths
2,625 SqFt
SOLD DATE : 04/11/2022
Key Details
Sold Price $510,000
Property Type Single Family Home
Sub Type Detached
Listing Status Sold
Purchase Type For Sale
Square Footage 2,625 sqft
Price per Sqft $194
Subdivision Chestnut Valley
MLS Listing ID DENC2018428
Sold Date 04/11/22
Style Colonial
Bedrooms 4
Full Baths 2
Half Baths 1
HOA Fees $12/ann
HOA Y/N Y
Abv Grd Liv Area 2,625
Originating Board BRIGHT
Year Built 1987
Annual Tax Amount $4,337
Tax Year 2021
Lot Size 0.630 Acres
Acres 0.63
Lot Dimensions 95.20 x 242.40
Property Description
Beautiful four bedroom, two and a half bathroom colonial home in the Chestnut Valley Neighborhood! Built in 1987 and has only had one owner who has taken meticulous care of the home. The entry way to the living and dining room shows quality hardwood flooring that leads to a two story family room with lots of light thanks to a Velux Skylight. The kitchen off of the family room has been updated with stainless steel appliances and granite countertops along with a breakfast room looking over the deck and in-ground pool. Upstairs has spacious owner bedroom with en-suite bathroom as well as walk-in closet, then past the upstairs laundry closet are three guest bedrooms a long with a guest bathroom.
Location
State DE
County New Castle
Area Newark/Glasgow (30905)
Zoning NC21
Rooms
Other Rooms Living Room, Dining Room, Primary Bedroom, Bedroom 2, Bedroom 3, Bedroom 4, Kitchen, Family Room, Basement, Breakfast Room, Sun/Florida Room
Basement Partially Finished
Interior
Hot Water Electric
Heating Heat Pump(s)
Cooling Central A/C
Fireplaces Number 1
Fireplaces Type Wood
Equipment Built-In Microwave, Dishwasher, Disposal, Dryer - Front Loading, Icemaker, Oven/Range - Electric, Refrigerator, Stainless Steel Appliances, Washer - Front Loading, Water Conditioner - Owned
Furnishings No
Fireplace Y
Appliance Built-In Microwave, Dishwasher, Disposal, Dryer - Front Loading, Icemaker, Oven/Range - Electric, Refrigerator, Stainless Steel Appliances, Washer - Front Loading, Water Conditioner - Owned
Heat Source Electric
Laundry Upper Floor
Exterior
Exterior Feature Deck(s)
Pool In Ground
Water Access N
Accessibility None
Porch Deck(s)
Garage N
Building
Story 2
Foundation Concrete Perimeter
Sewer Public Sewer
Water Public
Architectural Style Colonial
Level or Stories 2
Additional Building Above Grade, Below Grade
New Construction N
Schools
School District Red Clay Consolidated
Others
Senior Community No
Tax ID 08-030.10-096
Ownership Fee Simple
SqFt Source Assessor
Acceptable Financing Cash, Conventional, FHA, VA
Listing Terms Cash, Conventional, FHA, VA
Financing Cash,Conventional,FHA,VA
Special Listing Condition Standard
Read Less Info
Want to know what your home might be worth? Contact us for a FREE valuation!

Our team is ready to help you sell your home for the highest possible price ASAP

Bought with Christian L. Fagin • EXP Realty, LLC
GET MORE INFORMATION
Broker-Owner | Lic# RM423246






