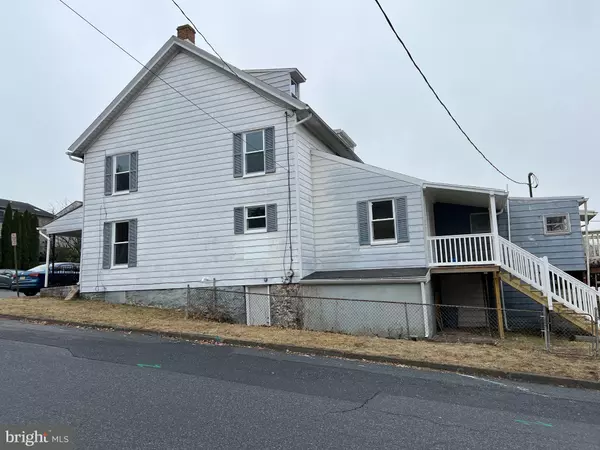$124,500
$124,500
For more information regarding the value of a property, please contact us for a free consultation.
3 Beds
1 Bath
1,844 SqFt
SOLD DATE : 03/31/2022
Key Details
Sold Price $124,500
Property Type Townhouse
Sub Type End of Row/Townhouse
Listing Status Sold
Purchase Type For Sale
Square Footage 1,844 sqft
Price per Sqft $67
Subdivision None Available
MLS Listing ID PADA2009726
Sold Date 03/31/22
Style Traditional,Craftsman,Side-by-Side
Bedrooms 3
Full Baths 1
HOA Y/N N
Abv Grd Liv Area 1,244
Originating Board BRIGHT
Year Built 1900
Annual Tax Amount $1,645
Tax Year 2021
Lot Size 1,742 Sqft
Acres 0.04
Property Description
FANTASTIC TOTALLY REHABBED CORNER SEMI DETACHED HOME, 3 BED ROOM, 1 FULL BATH 2 STORY WITH A LARGE ATTIC THAT COULD BE FINISHED FOR AN ADDITIONAL BEDROOM, GAME ROOM OR PLAYROOM. ALL NEW WINDOWS, LIGHTS, FURNACE, CENTRAL AIR, GOURNET KITCHEN, STAINLESS STEEL APPLIANCES, FLOORING WITH LUXURY VINYL PLANKING AND CARPET IN THE BEDROOMS TO GIVE YOUR HOME THE HOMINESS YOU ARE LOOKING FOR. ALSO, A LARGE CLEAN BASEMENT WITH A PARTIALLY FINISHED AREA TO USE AS A FAMILY ROOM, MEDIA ROOM OR EVEN A MAN CAVE FOR THE LOVE OF YOUR LIFE. ENJOY THE REAR YARD FOR BAR-B-QUES OR SIT ON THE FRONT PORCH AND TALK WITH YOUR NEIGHBORS. NO EXPENSE SPARED IN THIS BEAUTIFUL HOME. NO EXPENSE SPARED FROM LIGHTING TO FLOORING, DECKING TO THEOUTSIDE. CALL ME TODAY FOR A PERSONAL TOUR.
Location
State PA
County Dauphin
Area Steelton Boro (14057)
Zoning RESIDENTIAL
Rooms
Other Rooms Living Room, Kitchen, Laundry, Recreation Room, Bathroom 1, Bathroom 2, Bathroom 3, Attic, Full Bath
Basement Daylight, Full
Interior
Interior Features Attic, Carpet, Ceiling Fan(s), Combination Kitchen/Dining, Dining Area, Floor Plan - Open, Kitchen - Eat-In, Kitchen - Galley, Kitchen - Gourmet, Primary Bath(s), Recessed Lighting, Upgraded Countertops, Wainscotting, Wood Floors
Hot Water Electric
Heating Heat Pump(s)
Cooling Central A/C, Ceiling Fan(s)
Flooring Carpet, Luxury Vinyl Plank, Concrete
Equipment Built-In Microwave, Dishwasher, Oven/Range - Electric, Refrigerator, Stainless Steel Appliances, Washer/Dryer Hookups Only
Fireplace N
Window Features Double Hung,Insulated,Replacement
Appliance Built-In Microwave, Dishwasher, Oven/Range - Electric, Refrigerator, Stainless Steel Appliances, Washer/Dryer Hookups Only
Heat Source Electric
Laundry Hookup
Exterior
Exterior Feature Deck(s)
Water Access N
Accessibility 2+ Access Exits, 32\"+ wide Doors, Accessible Switches/Outlets
Porch Deck(s)
Garage N
Building
Story 2.5
Foundation Stone
Sewer Public Septic
Water Public
Architectural Style Traditional, Craftsman, Side-by-Side
Level or Stories 2.5
Additional Building Above Grade, Below Grade
Structure Type Dry Wall
New Construction N
Schools
High Schools Steelton-Highspire Jr-Sr High School
School District Steelton-Highspire
Others
Pets Allowed Y
Senior Community No
Tax ID 58-004-025-000-0000
Ownership Fee Simple
SqFt Source Estimated
Acceptable Financing Cash, Contract, Conventional, FHA, VA
Listing Terms Cash, Contract, Conventional, FHA, VA
Financing Cash,Contract,Conventional,FHA,VA
Special Listing Condition Standard
Pets Allowed No Pet Restrictions
Read Less Info
Want to know what your home might be worth? Contact us for a FREE valuation!

Our team is ready to help you sell your home for the highest possible price ASAP

Bought with BROOKS R. WATTS • RE/MAX 1st Advantage
GET MORE INFORMATION
Broker-Owner | Lic# RM423246






