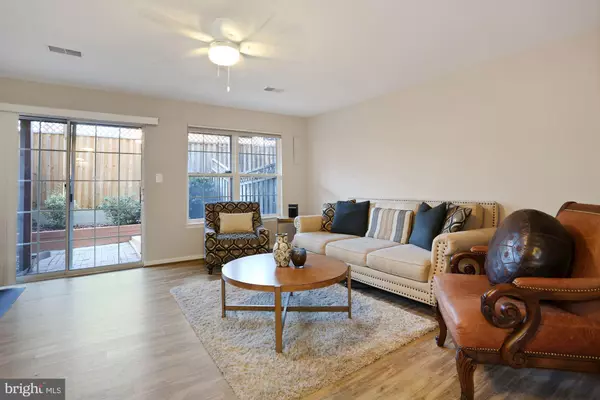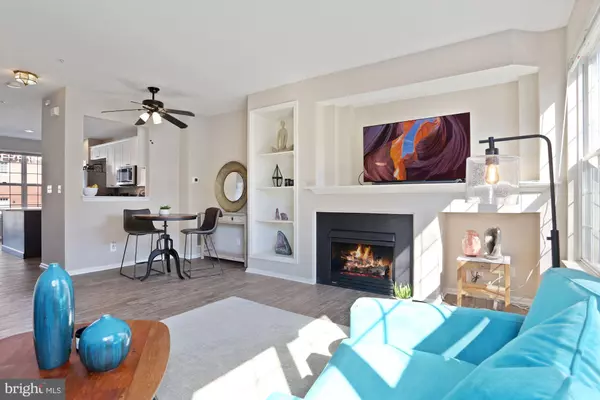$705,000
$675,000
4.4%For more information regarding the value of a property, please contact us for a free consultation.
3 Beds
3 Baths
2,296 SqFt
SOLD DATE : 05/03/2021
Key Details
Sold Price $705,000
Property Type Townhouse
Sub Type Interior Row/Townhouse
Listing Status Sold
Purchase Type For Sale
Square Footage 2,296 sqft
Price per Sqft $307
Subdivision Cameron Station
MLS Listing ID VAAX257018
Sold Date 05/03/21
Style Colonial
Bedrooms 3
Full Baths 2
Half Baths 1
HOA Fees $133/qua
HOA Y/N Y
Abv Grd Liv Area 2,296
Originating Board BRIGHT
Year Built 1999
Annual Tax Amount $7,001
Tax Year 2021
Lot Size 1,350 Sqft
Acres 0.03
Property Description
****Active Under Contract sellers may still accept a back up offer**** Welcome to Cameron Stations finest. This beautifully maintained home is drenched in natural light, features a fully remodeled kitchen, an impressive owners suite on the 4th floor, beautiful porcelain floors throughout the entire main level, 2 gas fireplaces, private outdoor space & more! Your entry level features a walk out to your charming private backyard space that is ready for a small garden & outdoor entertaining. The lower level is perfect for a gym, office, or additional living room and includes a half bathroom and provides a ton of extra storage space along with the garage & 2 closets. Upstairs on the main level youll find your classic, modern kitchen that was fully renovated & updated 1.5 years ago to an open layout resulting in a unique kitchen space. It features quartz countertops, walk out to the deck, new stainless steel appliances, large eat-in quartz island, double door pantry, new window treatments, modern backsplash & charming pass through window into your living area. Your spacious living room features one of your gas fireplaces, an eating nook, a built-in shelf, and two large double pane windows. On the third level youll find two large bedrooms, one with a walk- in & the other with two closets, a full bathroom with an updated double vanity & light fixture, and your washer and dryer. The entire fourth floor is dedicated to the owners suite that boasts vaulted ceilings & 3 large windows. It features a landing area, gas fireplace, walk-in closet, and a full bathroom with a large soaking tub, double vanity, water closet & shower. This unbeatable location is a short drive to Old Town, the Pentagon, a 15 min drive to Reagan National Airport, & easy access to I-95/395/495. Enjoy a short 9 minute walk to Van Dorn Station or take the community Metro Shuttle bus. Within the community youll find your neighborhood coffee house, restaurant, market, dry cleaners, spa/salon, dentist, daycare facility, several dog parks, picnic areas, bike paths, a lake & Brenman Park, making this home the perfect combination of city & serene. Updates: 2019- Painted outside trim, all decks re-stained, full kitchen renovation, new refrigerator, dish washer, stove/range, microwave, new floors on first floor, new carpet throughout the entire home, porcelain tile floors on main level installed, replaced all vanities & hardware in full bathrooms, AC unit replaced 2020, 2017: water heater replaced. **Seller is a licensed agent**
Location
State VA
County Alexandria City
Zoning CDD#9
Interior
Interior Features Built-Ins, Breakfast Area, Ceiling Fan(s), Combination Dining/Living, Combination Kitchen/Dining, Dining Area, Family Room Off Kitchen, Kitchen - Eat-In, Kitchen - Island, Kitchen - Table Space, Pantry, Soaking Tub, Walk-in Closet(s)
Hot Water Natural Gas
Heating Forced Air, Heat Pump(s)
Cooling Central A/C
Fireplaces Number 2
Fireplaces Type Gas/Propane
Equipment Built-In Microwave, Dryer, Dishwasher, Oven/Range - Gas, Stainless Steel Appliances, Washer
Fireplace Y
Appliance Built-In Microwave, Dryer, Dishwasher, Oven/Range - Gas, Stainless Steel Appliances, Washer
Heat Source Electric
Laundry Has Laundry, Dryer In Unit, Upper Floor, Washer In Unit
Exterior
Parking Features Garage - Front Entry, Garage Door Opener
Garage Spaces 2.0
Amenities Available Pool - Outdoor, Club House, Fitness Center
Water Access N
Accessibility None
Attached Garage 1
Total Parking Spaces 2
Garage Y
Building
Story 4
Sewer Public Sewer
Water Public
Architectural Style Colonial
Level or Stories 4
Additional Building Above Grade, Below Grade
New Construction N
Schools
Elementary Schools Samuel W. Tucker
Middle Schools Francis C Hammond
High Schools Alexandria City
School District Alexandria City Public Schools
Others
HOA Fee Include Common Area Maintenance,Lawn Maintenance,Management,Pool(s),Recreation Facility,Snow Removal,Trash
Senior Community No
Tax ID 058.02-03-13
Ownership Fee Simple
SqFt Source Assessor
Horse Property N
Special Listing Condition Standard
Read Less Info
Want to know what your home might be worth? Contact us for a FREE valuation!

Our team is ready to help you sell your home for the highest possible price ASAP

Bought with Amir R Forghani • Long & Foster Real Estate, Inc.
GET MORE INFORMATION
Broker-Owner | Lic# RM423246






