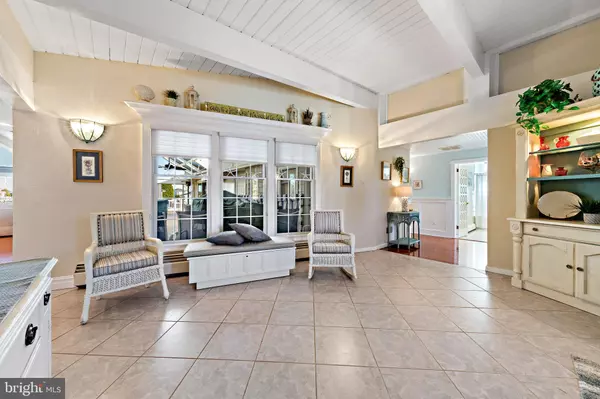$2,500,000
$2,500,000
For more information regarding the value of a property, please contact us for a free consultation.
4 Beds
3 Baths
2,555 SqFt
SOLD DATE : 06/23/2022
Key Details
Sold Price $2,500,000
Property Type Single Family Home
Sub Type Detached
Listing Status Sold
Purchase Type For Sale
Square Footage 2,555 sqft
Price per Sqft $978
Subdivision Beach Haven - Webster Lagoon
MLS Listing ID NJOC2007644
Sold Date 06/23/22
Style Coastal,Contemporary
Bedrooms 4
Full Baths 3
HOA Y/N N
Abv Grd Liv Area 2,555
Originating Board BRIGHT
Year Built 1968
Annual Tax Amount $16,895
Tax Year 2021
Lot Size 0.482 Acres
Acres 0.48
Lot Dimensions 110.00 x 191.00
Property Description
The only way to describe this total renovation on Webster Lagoon is understated elegance. From the moment you enter, you feel the expanse of the property which sets this home apart from all the others. The sophisticated layout embodies a composition of generous open living spaces, yet affording sublime visual symmetry and functionality. Shiplap trimmed ceilings with stone tile, frame the entry and visually offer the ideal combination of views, luxury, privacy, and accessibility to endless entertaining on any scale.
The living area (64 x 22') creates a breathtaking vaulted space dominated by a gas bluestone stone fireplace and a floor-to ceiling window wall that brings in gorgeous water views and a profusion of natural light. The chef's kitchen blends sophisticated custom cabinetry with high-end stainless appliances, a complementary island with breakfast bar, and dining area; all backdropped by a glistening view of Meridian lagoon.
In addition to the one of a kind features found in this home, the enclosed deck/courtyard is the heart of the residence, and provides multiple conversation areas for easy entertaining and dining alfresco. The covered 3-season sunroom (approx. 40 x 16') includes a kitchen prep-area with grill, glass door access to the northern wing, southern wing and pool deck, and if that's not enough, the maximum fenestrations allow light to stream into this massive space from the vaulted glass ceilings, walls and screened entry.
The southern wing creates a luxurious sanctuary. The comfortably elegant master suite opens to the waterfront pool patio from the large bedroom with peaked ceilings and a glass covered wall. This space includes a master bath adorned with custom cabinetry and a spacious step-in shower. Three additional bedrooms, all adorned with shiplap beamed ceilings, and 2 full bathrooms (one with a 6' jacuzzi tub), complete this well thought out space.
The exterior grounds offer an entertainment oasis in itself, all framed with mature trees that create a natural privacy barrier for the perfectly manicured property. The inlaid pool patio wraps around the alluring heated pool with a sun shelf and the backdrop boasts a pergola, 56' bulkhead, recently added NEW boat dock with jet ski lift and a boat lift, ... all serviced by the entertainment sized indoor and outdoor deck.
Additional highlights include, 2 zone AC, 5 zone gas heat, kitchen offers kick plate heaters, living room offers built-in baseboard heat with fan option, central vac, oversized heated garage with wood shop, laundry area with Corian counter and sink, maximum storage, second floor expansion possibilities over garage, a custom made storage shed, paver driveway, and more.
Location
State NJ
County Ocean
Area Beach Haven Boro (21504)
Zoning RSA
Rooms
Main Level Bedrooms 4
Interior
Interior Features Ceiling Fan(s), Central Vacuum, Crown Moldings, Entry Level Bedroom, Exposed Beams, Family Room Off Kitchen, Floor Plan - Open, Kitchen - Gourmet, Kitchen - Island, Primary Bedroom - Bay Front, Upgraded Countertops, Wood Floors
Hot Water Natural Gas
Heating Zoned
Cooling Central A/C
Flooring Ceramic Tile, Hardwood
Fireplaces Number 1
Fireplace Y
Heat Source Natural Gas
Exterior
Parking Features Garage - Side Entry
Garage Spaces 2.0
Utilities Available Cable TV, Natural Gas Available
Water Access Y
Accessibility None
Attached Garage 2
Total Parking Spaces 2
Garage Y
Building
Story 1
Foundation Pilings
Sewer Public Sewer
Water Public
Architectural Style Coastal, Contemporary
Level or Stories 1
Additional Building Above Grade, Below Grade
New Construction N
Others
Senior Community No
Tax ID 04-00001-00029 02
Ownership Fee Simple
SqFt Source Assessor
Special Listing Condition Standard
Read Less Info
Want to know what your home might be worth? Contact us for a FREE valuation!

Our team is ready to help you sell your home for the highest possible price ASAP

Bought with Michelle DeGennaro • RE/MAX at Barnegat Bay - Ship Bottom
GET MORE INFORMATION
Broker-Owner | Lic# RM423246






