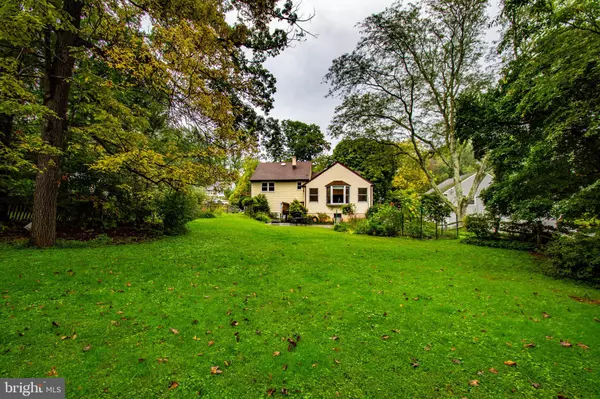$490,000
$475,000
3.2%For more information regarding the value of a property, please contact us for a free consultation.
3 Beds
2 Baths
2,282 SqFt
SOLD DATE : 10/29/2021
Key Details
Sold Price $490,000
Property Type Single Family Home
Sub Type Detached
Listing Status Sold
Purchase Type For Sale
Square Footage 2,282 sqft
Price per Sqft $214
Subdivision Paoli Gardens
MLS Listing ID PACT2007936
Sold Date 10/29/21
Style Split Level
Bedrooms 3
Full Baths 1
Half Baths 1
HOA Y/N N
Abv Grd Liv Area 2,062
Originating Board BRIGHT
Year Built 1957
Annual Tax Amount $4,116
Tax Year 2021
Lot Size 0.350 Acres
Acres 0.35
Lot Dimensions 0.00 x 0.00
Property Description
Don't miss this solidly built 3 bedroom 1.5 bath split in sought after Paoli Gardens and the award winning Great Valley School District. Enter from the front porch into the spacious living room with adjoining dining area. Dining is open to the high end kitchen with granite counters, large center island, tile backsplash, pendant lights, and top of the line range, fridge, and microwave. Off of the kitchen is a large comfortable family room with bay window views of the flat and private back yard and garden, a door to the deck and patio. Upstairs are three large bedrooms, full bath off of the hall and master bedroom. Wood floors under the carpet. Home has an abundance of storage in the attic with pull down stairs, two basements, and numerous closets. There is a five foot antenna in the attic with a cable to the master bedroom and family room to watch free sports and movies. New roof in 2012, new A/C in 2013, driveway repaved in 2017, high efficiency NTI Trinity model TX151C boiler installed in 2016, exterior, family room, and bedrooms painted in the spring and summer of 2021. Walk to General Wayne Elementary and the Fox Hollow Trail, Convenient to Paoli, King of Prussia, West Chester, Great Valley Corporate Center, Paoli Hospital, Rts 202, 76, 476, and the airport. Have your agent schedule a showing today.
Location
State PA
County Chester
Area Willistown Twp (10354)
Zoning RESIDENTIAL
Rooms
Other Rooms Living Room, Dining Room, Primary Bedroom, Bedroom 2, Bedroom 3, Kitchen, Family Room, Den
Basement Partially Finished
Interior
Interior Features Attic/House Fan, Combination Kitchen/Dining, Combination Dining/Living, Dining Area, Family Room Off Kitchen, Kitchen - Gourmet, Kitchen - Island, Upgraded Countertops, Wood Floors
Hot Water Instant Hot Water, Propane
Heating Hot Water
Cooling Central A/C
Heat Source Propane - Leased
Exterior
Exterior Feature Deck(s), Patio(s)
Parking Features Garage Door Opener, Garage - Front Entry
Garage Spaces 2.0
Utilities Available Propane
Water Access N
Accessibility None
Porch Deck(s), Patio(s)
Attached Garage 1
Total Parking Spaces 2
Garage Y
Building
Story 4
Foundation Block
Sewer Public Sewer
Water Public
Architectural Style Split Level
Level or Stories 4
Additional Building Above Grade, Below Grade
New Construction N
Schools
Elementary Schools General Wayne
Middle Schools Great Valley
High Schools Great Valley
School District Great Valley
Others
Senior Community No
Tax ID 54-01P-0306
Ownership Fee Simple
SqFt Source Assessor
Special Listing Condition Standard
Read Less Info
Want to know what your home might be worth? Contact us for a FREE valuation!

Our team is ready to help you sell your home for the highest possible price ASAP

Bought with Ainlay Dixon • BHHS Fox & Roach Wayne-Devon
GET MORE INFORMATION
Broker-Owner | Lic# RM423246






