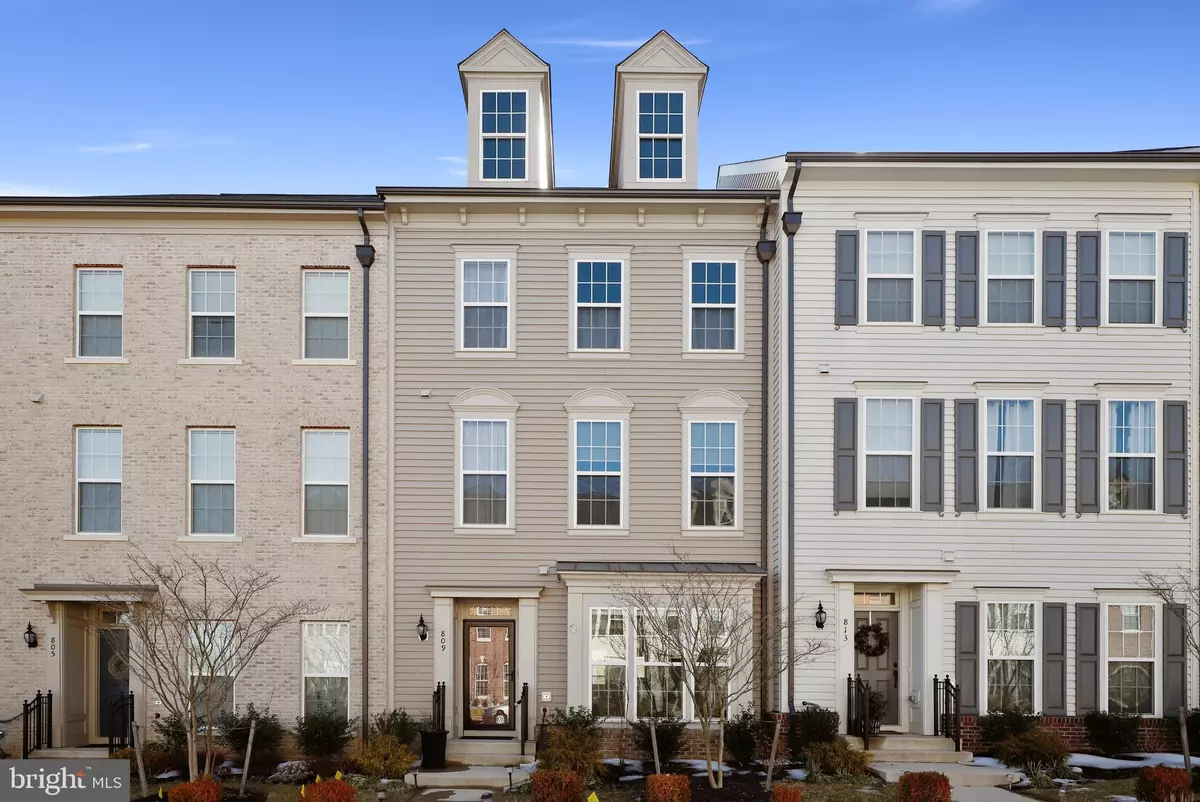$435,000
$429,990
1.2%For more information regarding the value of a property, please contact us for a free consultation.
3 Beds
3 Baths
2,520 SqFt
SOLD DATE : 04/02/2021
Key Details
Sold Price $435,000
Property Type Townhouse
Sub Type Interior Row/Townhouse
Listing Status Sold
Purchase Type For Sale
Square Footage 2,520 sqft
Price per Sqft $172
Subdivision Embrey Mill
MLS Listing ID VAST229346
Sold Date 04/02/21
Style Colonial
Bedrooms 3
Full Baths 2
Half Baths 1
HOA Fees $130/mo
HOA Y/N Y
Abv Grd Liv Area 2,520
Originating Board BRIGHT
Year Built 2017
Annual Tax Amount $3,512
Tax Year 2020
Lot Size 2,640 Sqft
Acres 0.06
Property Description
Welcome home to 809 Basswood Drive in the sought-after Embrey Mill community. This beautiful three-level townhome is just four years young. Gleaming wood floors greet you as you enter the main level. Tons of room in the spacious living room that opens to the kitchen. This sunny and bright kitchen draws you in with its huge kitchen island. Perfect place to gather, cook, and entertain. Special features include quartz countertops, stainless steel appliances, a new decorative backsplash, pantry, and an eat-in area. From the kitchen, you can walk out onto your Trex deck. It's a peaceful place to relax as well as a convenient area to grill and entertain. Custom blinds are an added feature on this level as well as the comfort of a half bathroom. As you make your way up to the second level, you are greeted with an open, flex area which is great for a den or playroom. The walk-in laundry room is located on this level as well as additional storage space. Two well-sized bedrooms are on this level with a full bathroom. Both bedrooms have ceiling fans and ample closet space. Make your way up to the third level, which is basically the primary suite. Again, you have an open flex space, where you could make this a sitting area or office. The primary bedroom has an elegant trey ceiling, ceiling fan, huge walk-in closet, and a gorgeous primary bathroom. Tile flooring in the primary bathroom with a walk-in shower that has a frameless glass door. Two-car detached garage located in the rear. Garage has extra room for storage. The backyard has year-round gorgeous, artificial green grass. You can walk to the nearby brand new pool, basketball court, and playground. Enjoy the new Publix nearby. Tons of amenities in the Embrey Mill community with nearby commuting access and local schools. Embrey Mill has it all! Hurry, this one won't last!
Location
State VA
County Stafford
Zoning PD2
Interior
Interior Features Ceiling Fan(s), Window Treatments, Kitchen - Gourmet, Kitchen - Island, Dining Area, Floor Plan - Open, Primary Bath(s), Stall Shower, Walk-in Closet(s)
Hot Water Natural Gas
Heating Forced Air
Cooling Central A/C
Equipment Washer, Dryer, Microwave, Dishwasher, Disposal, Refrigerator, Stove
Appliance Washer, Dryer, Microwave, Dishwasher, Disposal, Refrigerator, Stove
Heat Source Natural Gas
Exterior
Exterior Feature Patio(s)
Parking Features Garage Door Opener
Garage Spaces 2.0
Water Access N
Accessibility Other
Porch Patio(s)
Total Parking Spaces 2
Garage Y
Building
Story 3
Sewer Public Sewer
Water Public
Architectural Style Colonial
Level or Stories 3
Additional Building Above Grade, Below Grade
New Construction N
Schools
School District Stafford County Public Schools
Others
Senior Community No
Tax ID 29-G-4-B-517
Ownership Fee Simple
SqFt Source Assessor
Security Features Security System
Special Listing Condition Standard
Read Less Info
Want to know what your home might be worth? Contact us for a FREE valuation!

Our team is ready to help you sell your home for the highest possible price ASAP

Bought with Robert B Heather • Fathom Realty
GET MORE INFORMATION
Broker-Owner | Lic# RM423246






