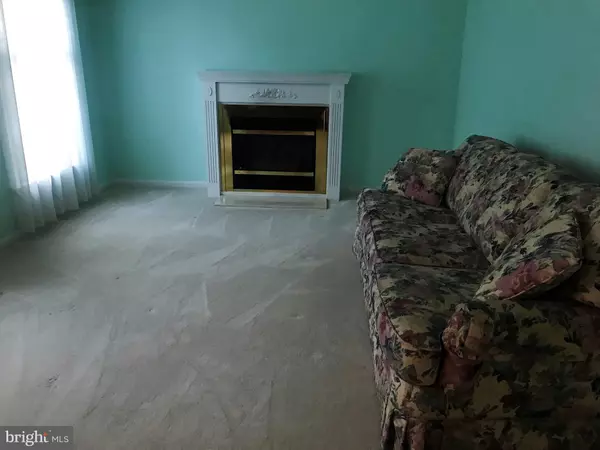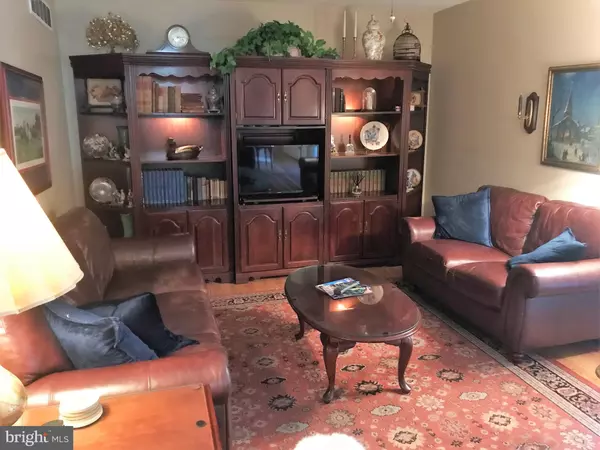$325,000
$329,900
1.5%For more information regarding the value of a property, please contact us for a free consultation.
4 Beds
4 Baths
2,664 SqFt
SOLD DATE : 11/17/2021
Key Details
Sold Price $325,000
Property Type Single Family Home
Sub Type Detached
Listing Status Sold
Purchase Type For Sale
Square Footage 2,664 sqft
Price per Sqft $121
Subdivision Forest Knoll
MLS Listing ID DENC2007132
Sold Date 11/17/21
Style Colonial
Bedrooms 4
Full Baths 2
Half Baths 2
HOA Y/N N
Abv Grd Liv Area 1,800
Originating Board BRIGHT
Year Built 1988
Annual Tax Amount $3,038
Tax Year 2021
Lot Size 10,019 Sqft
Acres 0.23
Property Description
Absolute move in ready & very well maintained 4 bedroom center hall colonial in Forest Knoll. So many notable features to include: located on private cul de sac, large living room with gas fireplace, formal dining room with chair rail & crown molding, updated 1st floor powder room, large family room with hardwood floors & sliders to rear deck, updated eat in kitchen with Corian countertops, built in microwave, dishwasher, disposal, pantry, electric cook top stove & tile backsplash. Upper level has 4 good sized bedrooms all with ceiling fans. Master bedroom has convenient closet organizers along with bedrooms 2 & 3 & updated bathroom with shower & tile floor. Full bathroom also updated with tile flooring. This home has 2 WOW factors: Lower level has FINISHED basement that will NOT disappoint! Open with neutral dcor, beautiful stone gas fireplace, large powder room & sliders to back yard....which is the other WOW factor! This back yard is a park like oasis with mature trees, fenced in with built in bench, fire pit & a cool TIKI HUT! Perfect for entertaining or enjoying these upcoming fall evenings! The fall colors will sure to be amazing! Other fine features include: roof 7 years old, alarm system(owned), window treatments & all appliances included with exception of valances in 3rd bedroom, & updated front door & garage door. Get this one on your tour this weekend!
Location
State DE
County New Castle
Area Newark/Glasgow (30905)
Zoning NCPUD
Rooms
Other Rooms Living Room, Dining Room, Primary Bedroom, Bedroom 2, Bedroom 3, Bedroom 4, Kitchen, Family Room
Basement Fully Finished
Interior
Interior Features Ceiling Fan(s), Dining Area, Floor Plan - Traditional
Hot Water Electric
Heating Forced Air, Heat Pump - Electric BackUp
Cooling Central A/C
Fireplaces Number 2
Fireplaces Type Gas/Propane, Stone
Fireplace Y
Heat Source Electric
Laundry Basement
Exterior
Exterior Feature Deck(s)
Parking Features Garage - Front Entry, Inside Access
Garage Spaces 3.0
Fence Partially
Water Access N
View Trees/Woods
Accessibility None
Porch Deck(s)
Attached Garage 1
Total Parking Spaces 3
Garage Y
Building
Lot Description Backs to Trees, Front Yard, Partly Wooded, Rear Yard
Story 2
Foundation Block
Sewer Public Sewer
Water Public
Architectural Style Colonial
Level or Stories 2
Additional Building Above Grade, Below Grade
New Construction N
Schools
School District Christina
Others
Senior Community No
Tax ID 10-038.30-035
Ownership Fee Simple
SqFt Source Estimated
Acceptable Financing Cash, Conventional, FHA, VA
Listing Terms Cash, Conventional, FHA, VA
Financing Cash,Conventional,FHA,VA
Special Listing Condition Standard
Read Less Info
Want to know what your home might be worth? Contact us for a FREE valuation!

Our team is ready to help you sell your home for the highest possible price ASAP

Bought with Joseph Z Santo • RE/MAX Premier Properties
GET MORE INFORMATION
Broker-Owner | Lic# RM423246






