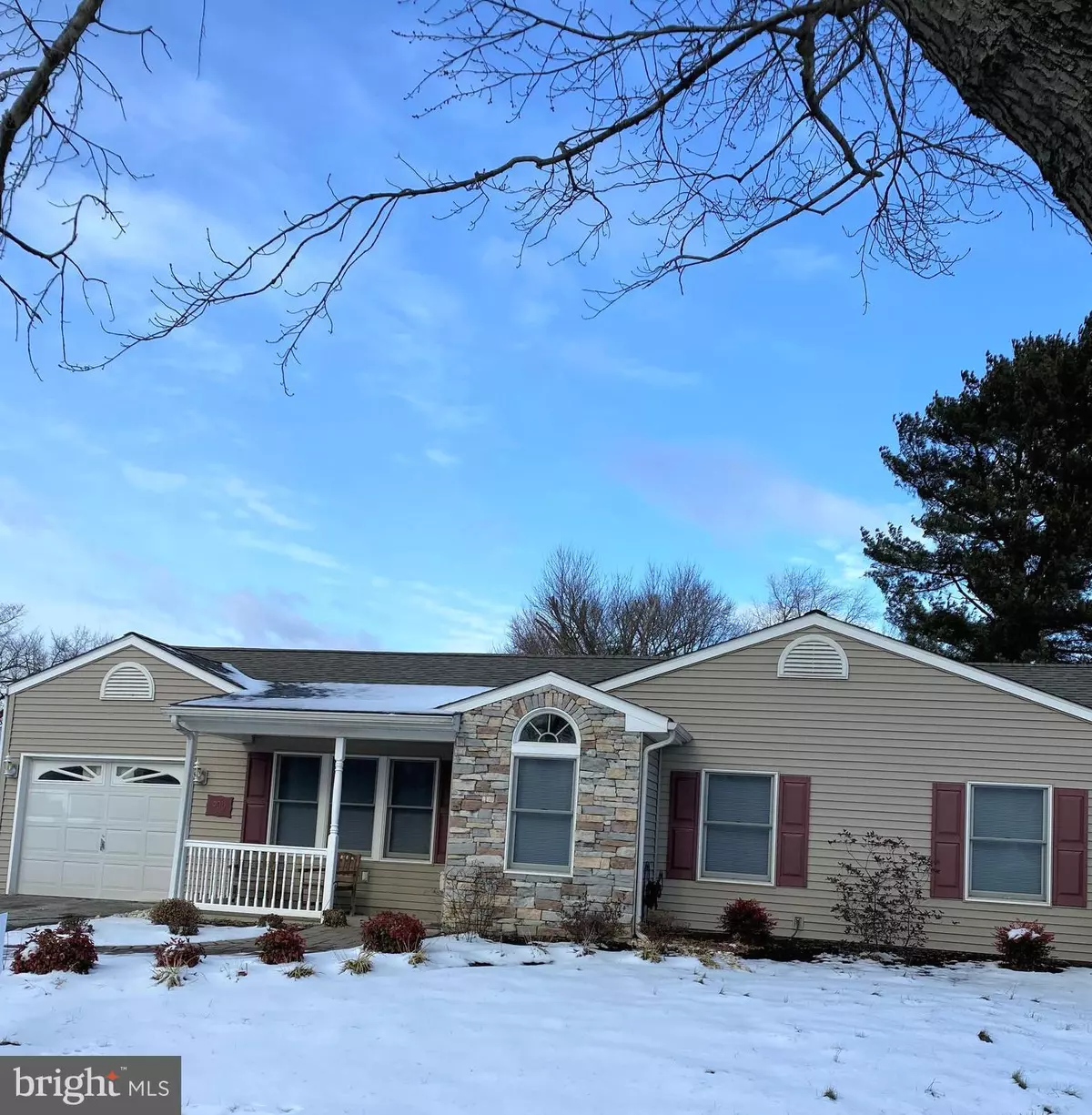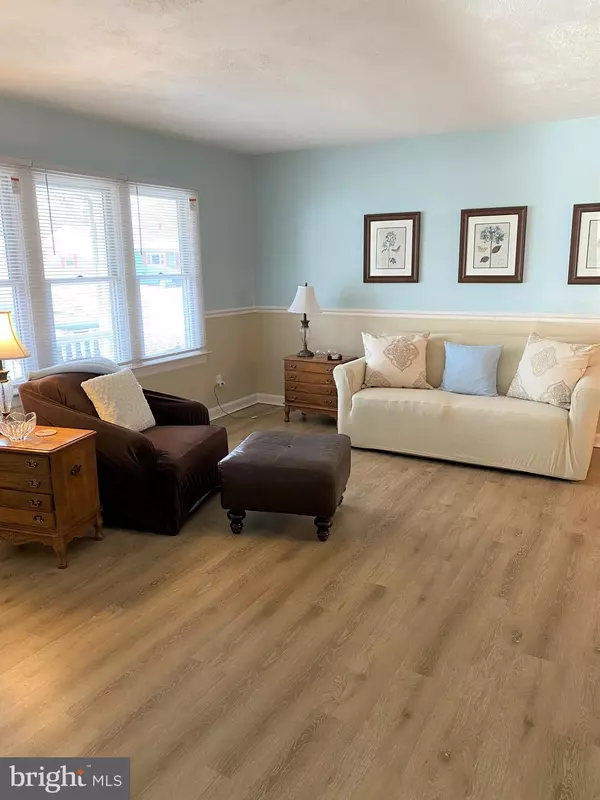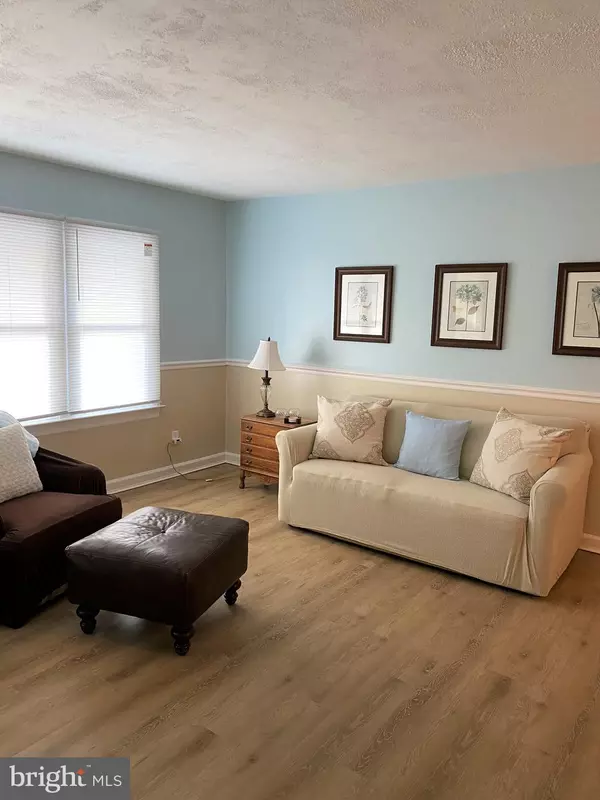$275,000
$280,000
1.8%For more information regarding the value of a property, please contact us for a free consultation.
3 Beds
2 Baths
1,325 SqFt
SOLD DATE : 03/26/2021
Key Details
Sold Price $275,000
Property Type Single Family Home
Sub Type Detached
Listing Status Sold
Purchase Type For Sale
Square Footage 1,325 sqft
Price per Sqft $207
Subdivision Birchwood Park
MLS Listing ID DENC516956
Sold Date 03/26/21
Style Ranch/Rambler
Bedrooms 3
Full Baths 1
Half Baths 1
HOA Y/N N
Abv Grd Liv Area 1,325
Originating Board BRIGHT
Year Built 1958
Annual Tax Amount $1,678
Tax Year 2020
Lot Size 7,841 Sqft
Acres 0.18
Lot Dimensions 70.00 x 100.00
Property Description
So many IMPROVEMENTS!!!!! New Water Proof Vinyl plank flooring throughout, New Roof, New electric throughout, New kitchen with 42 inch maple soft close cabinets, granite countertops, sink & faucet. Updated powder room, Newer siding and Pella windows, Large paver patio- backyard, Covered Front porch addition with covered landing, Decorative Stone accent front exterior wall, Paver front walkway to house and to paver walkway to backyard and New sidewalks. Don't miss out on this Gorgeous one story home with great curb appeal. A Lovely Paver walkway leads to your covered front porch area. The welcoming foyer leads to your open living room, dining room and kitchen area. The entire home has been freshly painted and New water proof, low maintenance flooring has been installed throughout. The expanded kitchen offers 42 inch maple cabinets with soft close drawers. Easy access to pots and pans with your lower level sliding shelves. An impressive amount of cabinet space beautifully accented by Granite Countertops and subway tile backsplash. This kitchen will not disappoint! Renovated powder room with pleasing barn door slider. The powder room is adjacent to your Main level laundry room with additional storage space and pantry area. You will love your Bonus three season room with distressed decorative walls, recessed lighting, ceiling fan and direct access to your private backyard. Enjoy entertaining, cooking out or relaxing on your Expansive paver patio. The backyard is also fenced in for your convenience. Brand New Roof with transferable warranty. Updated electric throughout the house including new electrical panel, switches and outlets. New concrete sidewalk. Located near shopping, restaurants and access points to major roadways. Just move right in and enjoy your new home! Room measurements are estimated.
Location
State DE
County New Castle
Area Newark/Glasgow (30905)
Zoning NC6.5
Rooms
Other Rooms Living Room, Dining Room, Primary Bedroom, Bedroom 2, Bedroom 3, Kitchen, Foyer, Laundry, Bonus Room
Main Level Bedrooms 3
Interior
Hot Water Natural Gas
Heating Forced Air
Cooling Central A/C
Heat Source Natural Gas
Laundry Main Floor
Exterior
Parking Features Additional Storage Area
Garage Spaces 3.0
Water Access N
Accessibility None
Attached Garage 1
Total Parking Spaces 3
Garage Y
Building
Story 1
Sewer Public Sewer
Water Public
Architectural Style Ranch/Rambler
Level or Stories 1
Additional Building Above Grade, Below Grade
New Construction N
Schools
School District Christina
Others
Senior Community No
Tax ID 09-023.30-326
Ownership Fee Simple
SqFt Source Assessor
Acceptable Financing Conventional, FHA, VA
Listing Terms Conventional, FHA, VA
Financing Conventional,FHA,VA
Special Listing Condition Standard
Read Less Info
Want to know what your home might be worth? Contact us for a FREE valuation!

Our team is ready to help you sell your home for the highest possible price ASAP

Bought with Diana Vieyra • Patterson-Schwartz-Hockessin
GET MORE INFORMATION
Broker-Owner | Lic# RM423246






