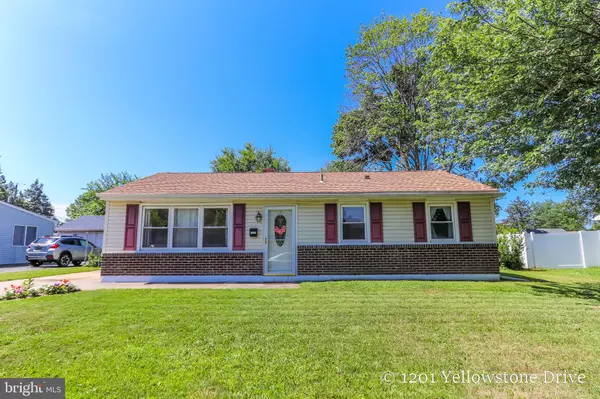$229,000
$229,000
For more information regarding the value of a property, please contact us for a free consultation.
3 Beds
1 Bath
900 SqFt
SOLD DATE : 08/19/2021
Key Details
Sold Price $229,000
Property Type Single Family Home
Sub Type Detached
Listing Status Sold
Purchase Type For Sale
Square Footage 900 sqft
Price per Sqft $254
Subdivision Hillside Heights
MLS Listing ID DENC2001436
Sold Date 08/19/21
Style Ranch/Rambler
Bedrooms 3
Full Baths 1
HOA Y/N N
Abv Grd Liv Area 900
Originating Board BRIGHT
Year Built 1959
Annual Tax Amount $1,466
Tax Year 2020
Lot Size 7,841 Sqft
Acres 0.18
Lot Dimensions 70.00 x 115.00
Property Description
Welcome to 1201 Yellowstone Drive! This beautiful 3 bedroom 1 bath Rancher will not disappoint! This house has served as a home for many years and is now available for its new owner! There has been many updates completed in this home and you will notice some of them as soon as you pull up. When you enter the home you will notice the gorgeous handscraped flooring throughout the living room! This space will make for great little gatherings. The kitchen has updated Stainless Steel Appliances with an eat-in section. All the bedrooms have great space for a growing family or as a downsizing home. The roof has also been updated within the past 5 years! The backyard has amazing grounds for entertaining and enjoying many future gatherings. You are conveniently located to the Interstate and major roadways, along with shopping and entertainment spots! This home will not disappoint and it may not last long so please make your appointment right away or give us a call to set one up!
Location
State DE
County New Castle
Area Newark/Glasgow (30905)
Zoning NC6.5
Rooms
Other Rooms Living Room, Kitchen, Utility Room
Main Level Bedrooms 3
Interior
Hot Water Electric
Cooling Central A/C
Flooring Carpet, Hardwood
Equipment Built-In Microwave, Dishwasher, Dryer, Oven - Single, Refrigerator, Washer, Water Heater
Appliance Built-In Microwave, Dishwasher, Dryer, Oven - Single, Refrigerator, Washer, Water Heater
Heat Source Natural Gas
Exterior
Garage Spaces 3.0
Water Access N
Roof Type Shingle
Accessibility None
Total Parking Spaces 3
Garage N
Building
Story 1
Sewer Public Sewer
Water Public
Architectural Style Ranch/Rambler
Level or Stories 1
Additional Building Above Grade, Below Grade
New Construction N
Schools
School District Christina
Others
Senior Community No
Tax ID 09-023.30-145
Ownership Fee Simple
SqFt Source Assessor
Acceptable Financing Cash, Conventional, FHA, VA
Listing Terms Cash, Conventional, FHA, VA
Financing Cash,Conventional,FHA,VA
Special Listing Condition Standard
Read Less Info
Want to know what your home might be worth? Contact us for a FREE valuation!

Our team is ready to help you sell your home for the highest possible price ASAP

Bought with Rosaura Bernal Vasquez • RE/MAX Premier Properties
GET MORE INFORMATION
Broker-Owner | Lic# RM423246






