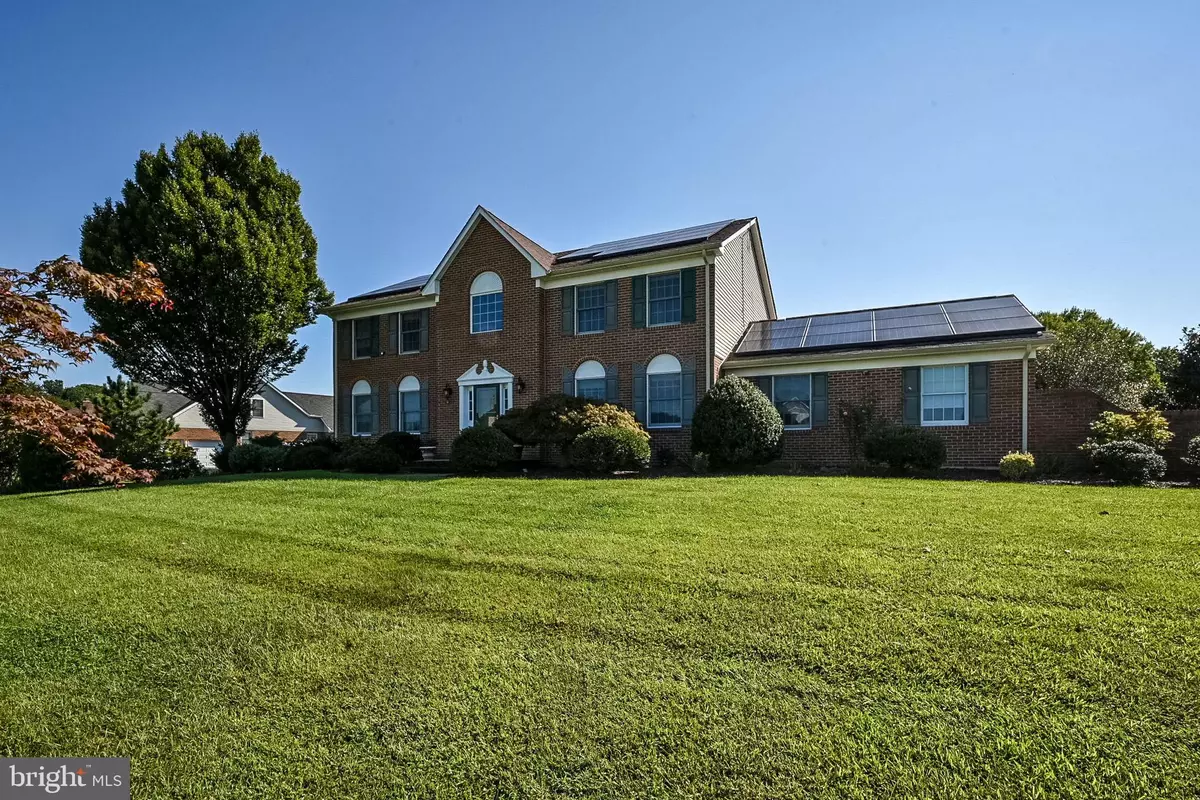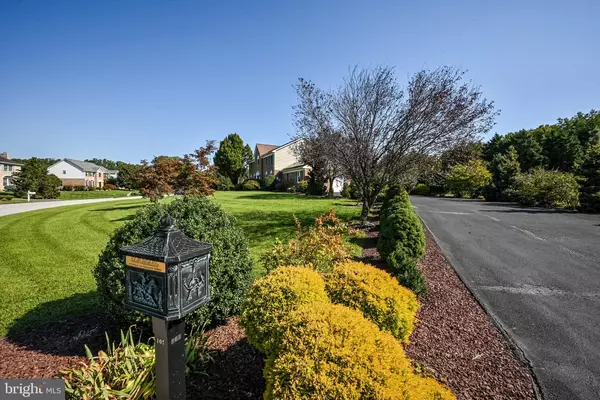$479,900
$479,900
For more information regarding the value of a property, please contact us for a free consultation.
4 Beds
4 Baths
2,550 SqFt
SOLD DATE : 11/30/2021
Key Details
Sold Price $479,900
Property Type Single Family Home
Sub Type Detached
Listing Status Sold
Purchase Type For Sale
Square Footage 2,550 sqft
Price per Sqft $188
Subdivision Caravel Hunt
MLS Listing ID DENC2006346
Sold Date 11/30/21
Style Colonial
Bedrooms 4
Full Baths 3
Half Baths 1
HOA Fees $1/ann
HOA Y/N Y
Abv Grd Liv Area 2,550
Originating Board BRIGHT
Year Built 1996
Annual Tax Amount $3,079
Tax Year 2021
Lot Size 0.670 Acres
Acres 0.67
Lot Dimensions 270.50 x 182.40
Property Description
Classic RC Peoples built Brick Colonial in Caravel Hunt sitting on a beautifully landscaped .67 acre lot! A long driveway leads to a 2 car turned garage. Entering through the front door, you'll encounter a grand 2 story foyer with a Palladian window. Behind glass french doors on your left is a spacious home office. To your right, a formal dining room with beautiful crown molding and chair rail accents. Hardwood flooring throughout this level. The heart of this home is it's AMAZING kitchen! Truly a cook's paradise with it's gas cooktop, double oven, and professional grade refrigerator, you will never lack for space here. The center island with breakfast bar also features storage - including a wine rack. All of the cabinetry has soft close drawers and built in organizers. Beautiful tile accents the backsplash. There's even a matching desk area. The adjoining family room is open to the kitchen and has a wood burning fireplace with brick surround - perfect for those chilly days that are on the horizon. A powder room completes this level. Downstairs you'll find a partially finished basement with a kitchenette and a stunning full bathroom featuring a custom tiled double shower. An open hardwood staircase with runner leads you to the second story of this fine home. The master suite has double closets with a 4 piece bathroom that includes a soaking tub to relax in at the end of the day. 3 additional bedrooms, all generous in size as well as a hall bathroom also await you. The backyard brings us to a paver patio and lush trees and shrubbery. Solar panels provide an environmentally friendly source of power. Located in Bear, you'll be close to Lums Pond State Park, Downtown Newark, Rt 1 and of course, a brand new Wawa! Put this beauty on your must see list!
Location
State DE
County New Castle
Area Newark/Glasgow (30905)
Zoning NC21
Rooms
Other Rooms Living Room, Dining Room, Primary Bedroom, Bedroom 2, Bedroom 3, Kitchen, Family Room, Bedroom 1
Basement Full, Partially Finished, Interior Access, Sump Pump
Interior
Interior Features Attic, Built-Ins, Carpet, Ceiling Fan(s), Chair Railings, Crown Moldings, Family Room Off Kitchen, Floor Plan - Traditional, Formal/Separate Dining Room, Kitchen - Island, Kitchenette, Pantry, Primary Bath(s), Recessed Lighting, Soaking Tub, Stall Shower, Tub Shower, Upgraded Countertops, Walk-in Closet(s), Window Treatments, Wine Storage, Wood Floors
Hot Water Electric
Heating Forced Air
Cooling Central A/C
Flooring Bamboo, Carpet, Hardwood
Fireplaces Number 1
Fireplaces Type Brick, Fireplace - Glass Doors
Equipment Built-In Microwave, Cooktop, Dishwasher, Disposal, Dryer, Oven - Wall, Range Hood, Refrigerator, Six Burner Stove, Stainless Steel Appliances, Washer, Water Conditioner - Owned, Water Heater
Furnishings No
Fireplace Y
Window Features Bay/Bow,Screens,Wood Frame,Casement
Appliance Built-In Microwave, Cooktop, Dishwasher, Disposal, Dryer, Oven - Wall, Range Hood, Refrigerator, Six Burner Stove, Stainless Steel Appliances, Washer, Water Conditioner - Owned, Water Heater
Heat Source Natural Gas
Laundry Upper Floor
Exterior
Exterior Feature Patio(s)
Parking Features Garage - Side Entry, Garage Door Opener, Inside Access
Garage Spaces 8.0
Utilities Available Cable TV Available
Water Access N
View Garden/Lawn, Trees/Woods
Roof Type Pitched,Other
Accessibility Grab Bars Mod
Porch Patio(s)
Attached Garage 2
Total Parking Spaces 8
Garage Y
Building
Lot Description Backs to Trees, Front Yard, Landscaping, Level, Rear Yard, SideYard(s)
Story 2
Foundation Concrete Perimeter
Sewer Public Sewer
Water Public
Architectural Style Colonial
Level or Stories 2
Additional Building Above Grade, Below Grade
Structure Type 9'+ Ceilings
New Construction N
Schools
Elementary Schools Wilbur
Middle Schools Gunning Bedford
High Schools William Penn
School District Colonial
Others
Pets Allowed Y
Senior Community No
Tax ID 11-039.10-018
Ownership Fee Simple
SqFt Source Assessor
Security Features Smoke Detector
Acceptable Financing Cash, Conventional
Horse Property N
Listing Terms Cash, Conventional
Financing Cash,Conventional
Special Listing Condition Standard
Pets Allowed No Pet Restrictions
Read Less Info
Want to know what your home might be worth? Contact us for a FREE valuation!

Our team is ready to help you sell your home for the highest possible price ASAP

Bought with Charles J Robino • Empower Real Estate, LLC
GET MORE INFORMATION

Broker-Owner | Lic# RM423246






