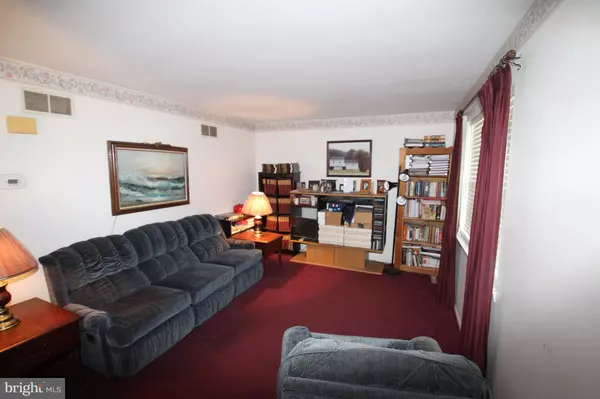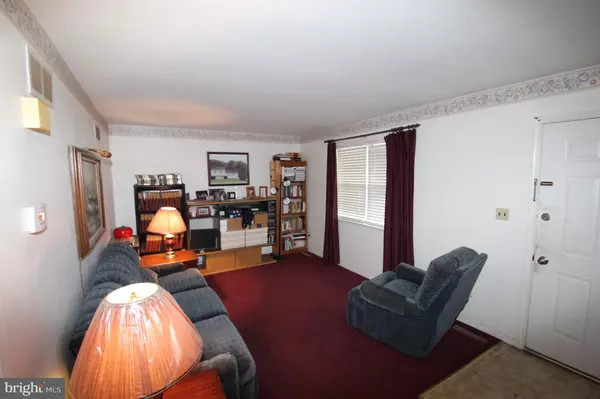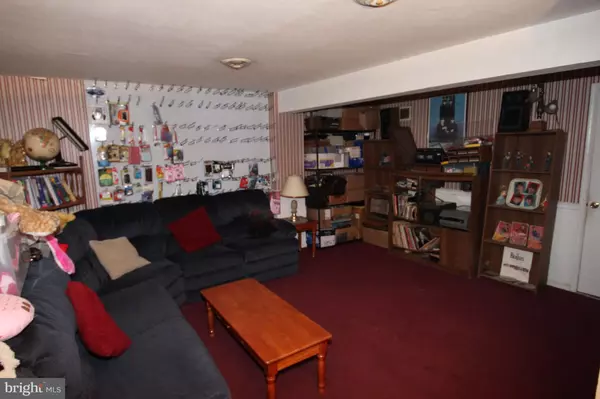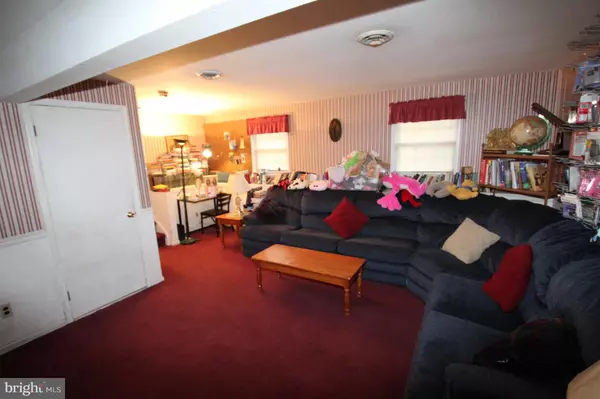$210,000
$200,000
5.0%For more information regarding the value of a property, please contact us for a free consultation.
3 Beds
2 Baths
1,525 SqFt
SOLD DATE : 03/12/2021
Key Details
Sold Price $210,000
Property Type Single Family Home
Sub Type Detached
Listing Status Sold
Purchase Type For Sale
Square Footage 1,525 sqft
Price per Sqft $137
Subdivision Barksdale Estates
MLS Listing ID DENC520108
Sold Date 03/12/21
Style Split Level
Bedrooms 3
Full Baths 2
HOA Y/N N
Abv Grd Liv Area 960
Originating Board BRIGHT
Year Built 1984
Annual Tax Amount $2,545
Tax Year 2020
Lot Size 7,841 Sqft
Acres 0.18
Lot Dimensions 72 X 110
Property Description
Visit this home virtually: http://www.vht.com/434133465/IDXS - 3 Bedroom, 2 Bath split level home located in popular Barksdale Estates. This homes location within the development is second to none. Home backs to wooded parkland which provides plenty of privacy. Main level features a large living room, kitchen/dining area and sliding glass door to the deck. A half a flight of stairs up is the primary bedroom with attached full bath, 2 more bedrooms and the hall bath. The lower level has the spacious family room and laundry. The location of this home allows easy access to downtown Newark and the University of Delaware. It's also close to Suburban Plaza which features all of the conveniences of shopping, restaurants, banks and home improvement stores. Close to the major transportation routes and I-95. With some TLC you can make this home yours and build sweat equity. House is being sold in "as is" condition. Make your appointment today.
Location
State DE
County New Castle
Area Newark/Glasgow (30905)
Zoning 18RD
Rooms
Other Rooms Living Room, Dining Room, Primary Bedroom, Bedroom 2, Bedroom 3, Kitchen, Family Room, Laundry
Basement Partially Finished
Interior
Hot Water Electric
Heating Forced Air
Cooling Heat Pump(s)
Heat Source Electric
Exterior
Garage Spaces 2.0
Water Access N
Accessibility None
Total Parking Spaces 2
Garage N
Building
Story 1.5
Sewer Public Sewer
Water Public
Architectural Style Split Level
Level or Stories 1.5
Additional Building Above Grade, Below Grade
New Construction N
Schools
School District Christina
Others
Senior Community No
Tax ID 18024.00078
Ownership Fee Simple
SqFt Source Assessor
Acceptable Financing Cash, Conventional, FHA 203(k)
Listing Terms Cash, Conventional, FHA 203(k)
Financing Cash,Conventional,FHA 203(k)
Special Listing Condition Standard
Read Less Info
Want to know what your home might be worth? Contact us for a FREE valuation!

Our team is ready to help you sell your home for the highest possible price ASAP

Bought with Tyrone L Stokes III • Empower Real Estate, LLC
GET MORE INFORMATION
Broker-Owner | Lic# RM423246






