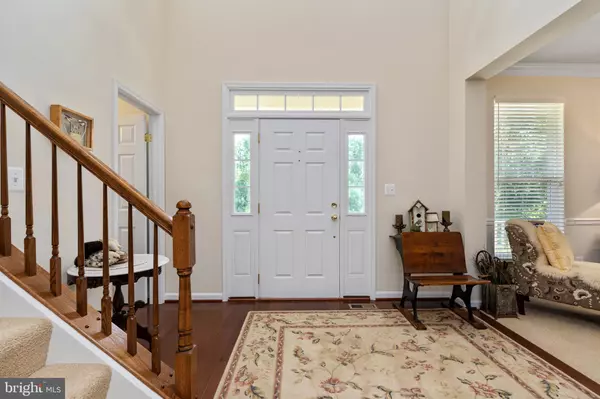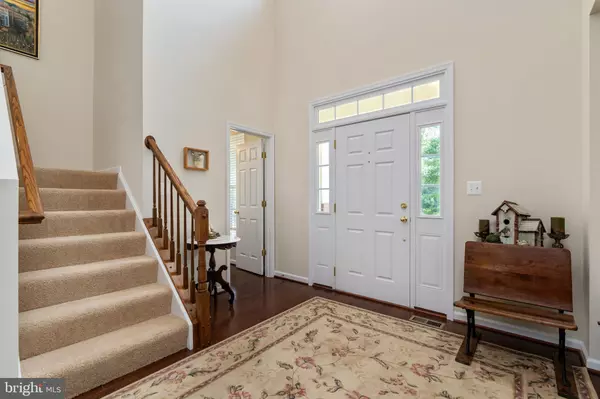$471,000
$429,900
9.6%For more information regarding the value of a property, please contact us for a free consultation.
3 Beds
3 Baths
2,251 SqFt
SOLD DATE : 10/04/2021
Key Details
Sold Price $471,000
Property Type Single Family Home
Sub Type Detached
Listing Status Sold
Purchase Type For Sale
Square Footage 2,251 sqft
Price per Sqft $209
Subdivision Village Of Idlewild
MLS Listing ID VAFB2000470
Sold Date 10/04/21
Style Craftsman
Bedrooms 3
Full Baths 2
Half Baths 1
HOA Fees $118/mo
HOA Y/N Y
Abv Grd Liv Area 2,251
Originating Board BRIGHT
Year Built 2009
Annual Tax Amount $2,695
Tax Year 2021
Lot Size 5,662 Sqft
Acres 0.13
Property Description
MULTIPLE OFFERS HAVE BEEN RECEIVED - ALL OFFERS DUR BY MONDAY 9/6 @ 10AM.
Introducing this lovely craftsman style home with main floor master suite. Home is in remarkable condition and offers a roof that is only a year old. Welcoming front porch is the perfect place to sip your morning coffee and read your favorite book. Enter into the foyer which showcases the second story loft, gas fireplace in the living room and the beautiful wall of windows, revealing an abundance of natural light. Easy dining choices with a breakfast room, breakfast bar and dining room to choose from. Outstanding kitchen with ample cabinetry, stainless steel appliances and open site of lines. The Owner's Ensuite with tray ceilings, dressing area, two closets, loads of amazing natural light, spacious bathroom complete with dual sinks, jetted tub, separate shower and water closet. Upper Level offers two sizable bedrooms, both with walk-in closets and a cat walk between. Lets not forget the back patio, offering a remarkable entertainment area. 2 car detached garage to protect your vehicles and offers added storage. Use your imagination to explore the endless opportunities in the unfinished basement. All this plus the fun filled amenities of Idlewild. Superb location to Downtown Fredericksburg, I-95, Central Park, Mary Washington and the VRC Walking Trails.
Location
State VA
County Fredericksburg City
Zoning PDR
Rooms
Other Rooms Dining Room, Bedroom 2, Bedroom 3, Kitchen, Family Room, Foyer, Breakfast Room, Bedroom 1, 2nd Stry Fam Ovrlk, Laundry, Bathroom 1, Full Bath, Half Bath
Basement Full, Unfinished, Rough Bath Plumb
Main Level Bedrooms 1
Interior
Interior Features Breakfast Area, Carpet, Combination Kitchen/Dining, Entry Level Bedroom, Family Room Off Kitchen, Floor Plan - Open, Formal/Separate Dining Room, Kitchen - Eat-In, Pantry, Recessed Lighting, Soaking Tub, Stall Shower, Tub Shower, Upgraded Countertops, Walk-in Closet(s), Wood Floors
Hot Water Natural Gas
Heating Forced Air
Cooling Central A/C
Flooring Carpet, Ceramic Tile, Hardwood
Fireplaces Type Fireplace - Glass Doors, Mantel(s), Insert, Gas/Propane
Equipment Built-In Microwave, Cooktop, Dishwasher, Disposal, Exhaust Fan, Oven - Wall, Refrigerator
Furnishings No
Fireplace Y
Window Features Double Pane,Screens,Transom,Vinyl Clad
Appliance Built-In Microwave, Cooktop, Dishwasher, Disposal, Exhaust Fan, Oven - Wall, Refrigerator
Heat Source Natural Gas
Laundry Has Laundry, Hookup, Main Floor
Exterior
Exterior Feature Patio(s), Porch(es)
Parking Features Covered Parking, Garage - Rear Entry, Garage Door Opener
Garage Spaces 2.0
Utilities Available Under Ground
Amenities Available Club House, Common Grounds, Exercise Room, Jog/Walk Path, Pool - Outdoor, Swimming Pool, Tennis Courts, Tot Lots/Playground, Fitness Center, Recreational Center
Water Access N
View Garden/Lawn, Trees/Woods, Courtyard
Roof Type Architectural Shingle
Accessibility None
Porch Patio(s), Porch(es)
Total Parking Spaces 2
Garage Y
Building
Lot Description Landscaping, Level, Private, Backs - Open Common Area, Backs to Trees
Story 2
Foundation Concrete Perimeter
Sewer Public Sewer
Water Public
Architectural Style Craftsman
Level or Stories 2
Additional Building Above Grade, Below Grade
Structure Type 2 Story Ceilings,Cathedral Ceilings,Dry Wall,Tray Ceilings
New Construction N
Schools
Elementary Schools Hugh Mercer
Middle Schools Walker Grant
High Schools James Monroe
School District Fredericksburg City Public Schools
Others
HOA Fee Include Common Area Maintenance,Management,Pool(s),Trash
Senior Community No
Tax ID 7768-98-8658
Ownership Fee Simple
SqFt Source Estimated
Security Features Carbon Monoxide Detector(s)
Acceptable Financing Cash, Conventional, FHA, VA, VHDA, FMHA, FHLMC
Horse Property N
Listing Terms Cash, Conventional, FHA, VA, VHDA, FMHA, FHLMC
Financing Cash,Conventional,FHA,VA,VHDA,FMHA,FHLMC
Special Listing Condition Standard
Read Less Info
Want to know what your home might be worth? Contact us for a FREE valuation!

Our team is ready to help you sell your home for the highest possible price ASAP

Bought with Amy C Adams • Coldwell Banker Elite
GET MORE INFORMATION
Broker-Owner | Lic# RM423246






