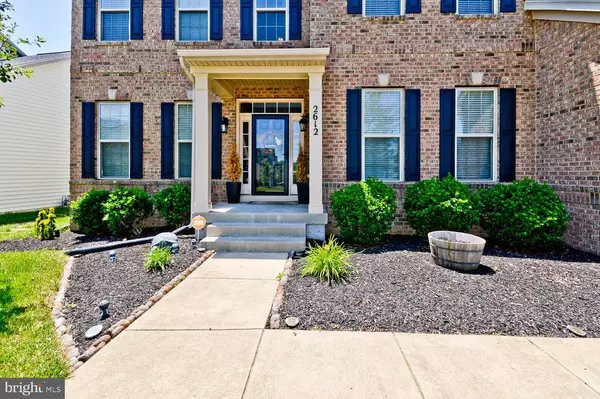$725,000
$715,000
1.4%For more information regarding the value of a property, please contact us for a free consultation.
5 Beds
5 Baths
3,715 SqFt
SOLD DATE : 07/23/2021
Key Details
Sold Price $725,000
Property Type Single Family Home
Sub Type Detached
Listing Status Sold
Purchase Type For Sale
Square Footage 3,715 sqft
Price per Sqft $195
Subdivision Woodmoore Towne Centre
MLS Listing ID MDPG2000320
Sold Date 07/23/21
Style Contemporary
Bedrooms 5
Full Baths 4
Half Baths 1
HOA Fees $77/mo
HOA Y/N Y
Abv Grd Liv Area 3,715
Originating Board BRIGHT
Year Built 2014
Annual Tax Amount $9,956
Tax Year 2020
Lot Size 8,826 Sqft
Acres 0.2
Property Description
OPEN HOUSE: Saturday, June 19th from 1:00 pm to 4:00 pm
Hello and welcome home! Come inside and immediately you'll notice how I'm filled with invigorating natural sunlight. Stride across my beautiful hardwood floors and gaze your eyes upon my spacious family room on the left or feast your eyes on a kitchen any chef would love on the right. My tall dark cabinetries will draw your eyes all the way to my high ceilings. Let your hands glide upon the surface of my smooth and elegant granite countertops.
As you relax, let me fill your ears with soothing sounds as I play your favorite tunes throughout the home's integrated sound system. Don't worry, I even have speakers in the basement and the backyard! Speaking of outside spaces, come out and join me on the deck as we take in the breeze of a warm summer's night.
If you like, I can host game night in the full, finished basement and server your guest their favorite beverages from the fully-stocked wet bar. And for those special family moments, I'll pop a batch of hot-buttered popcorn as we settle in to watch your favorite movie in the theater room.
When the evening is over, ascend and take your pick of any of the four large bedchambers. Each ample in size and amenities. The owner's boudoir is a masterpiece in and of itself. I offer a two-sided vanity to display all your toiletries and a walk-in-shower that's magnificent!
I could go on and on about all the sights, sounds and comforts that await you, but seeing is believing. So stop by for a visit....I'll be waiting
OPEN HOUSE: SATURDAY, JUNE 19TH @ 1PM - 4PM
Location
State MD
County Prince Georges
Zoning MXT
Rooms
Basement Other, Fully Finished, Full, Heated, Outside Entrance, Interior Access, Rear Entrance, Walkout Stairs
Interior
Interior Features Bar, Built-Ins, Breakfast Area, Ceiling Fan(s), Crown Moldings, Dining Area, Family Room Off Kitchen, Floor Plan - Open, Formal/Separate Dining Room, Intercom, Kitchen - Eat-In, Kitchen - Gourmet, Kitchen - Island, Pantry, Recessed Lighting, Stall Shower, Store/Office, Walk-in Closet(s), Upgraded Countertops, Wet/Dry Bar, Window Treatments, Wine Storage
Hot Water Natural Gas
Heating Central
Cooling Central A/C
Fireplaces Number 1
Equipment Built-In Microwave, Dishwasher, Disposal, Dryer, Exhaust Fan, Icemaker, Refrigerator, Stainless Steel Appliances, Washer, Water Heater - High-Efficiency
Furnishings No
Fireplace Y
Appliance Built-In Microwave, Dishwasher, Disposal, Dryer, Exhaust Fan, Icemaker, Refrigerator, Stainless Steel Appliances, Washer, Water Heater - High-Efficiency
Heat Source Natural Gas
Laundry Upper Floor
Exterior
Exterior Feature Deck(s)
Parking Features Garage - Front Entry
Garage Spaces 2.0
Water Access N
Accessibility None
Porch Deck(s)
Attached Garage 2
Total Parking Spaces 2
Garage Y
Building
Story 3
Sewer Public Sewer
Water Public
Architectural Style Contemporary
Level or Stories 3
Additional Building Above Grade, Below Grade
New Construction N
Schools
School District Prince George'S County Public Schools
Others
Senior Community No
Tax ID 17135540547
Ownership Fee Simple
SqFt Source Assessor
Horse Property N
Special Listing Condition Standard
Read Less Info
Want to know what your home might be worth? Contact us for a FREE valuation!

Our team is ready to help you sell your home for the highest possible price ASAP

Bought with Raquel M Gordon • Regency Real Estate & Property Management LLC.
GET MORE INFORMATION
Broker-Owner | Lic# RM423246






