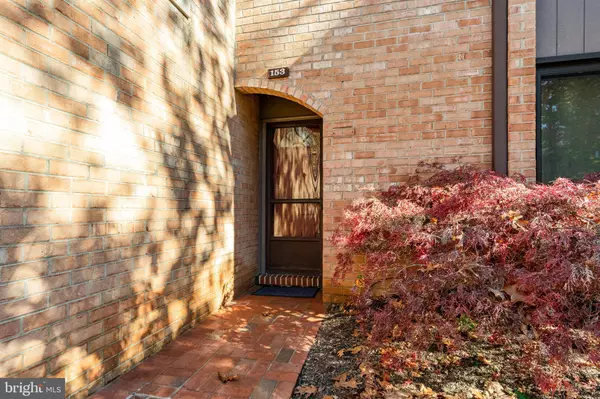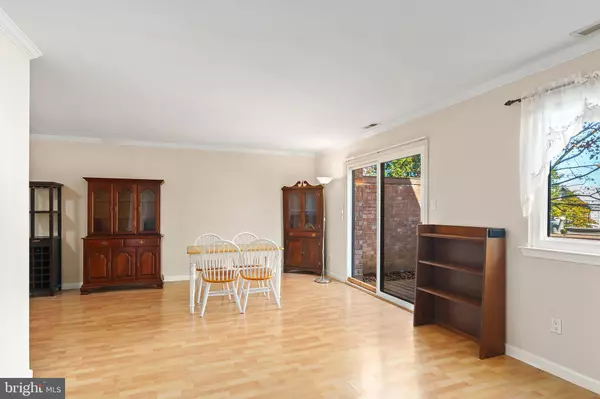$364,500
$360,000
1.3%For more information regarding the value of a property, please contact us for a free consultation.
4 Beds
3 Baths
2,085 SqFt
SOLD DATE : 12/18/2020
Key Details
Sold Price $364,500
Property Type Townhouse
Sub Type Interior Row/Townhouse
Listing Status Sold
Purchase Type For Sale
Square Footage 2,085 sqft
Price per Sqft $174
Subdivision Woodgate
MLS Listing ID PACT520538
Sold Date 12/18/20
Style Contemporary
Bedrooms 4
Full Baths 2
Half Baths 1
HOA Fees $300/mo
HOA Y/N Y
Abv Grd Liv Area 2,085
Originating Board BRIGHT
Year Built 1977
Annual Tax Amount $4,060
Tax Year 2020
Lot Size 2,085 Sqft
Acres 0.05
Lot Dimensions 0.00 x 0.00
Property Description
You found your perfect home! Welcome to the most sought after Woodgate development located in the top-ranked Tredyffrin-Easttown School District. This ideally located home has been newly carpeted and freshly painted and is ready to be moved in, so step into the foyer that leads into the open living and dining rooms. The living room sliding glass door beckons you to step outside onto the spacious private patio that is perfect for entertaining and enjoying the quiet outdoors. The well-appointed kitchen has plenty of cabinet space and a generous pantry and the sitting room showcases a wood-burning fireplace and large windows that invite lots of sunlight into the room. The second-floor master bedroom with a large en suite bath has a spacious walk-in closet. Just down the hallway are the other full bath and two other big bedrooms. The laundry unit is conveniently located on the second floor so you don't have to carry the laundry up and down the stairs. Right at the end of the hallway is the door to the 3rd-floor massive bonus room with beautiful skylights that are currently being used as storage but is perfect for a hideaway den, game room, home office, home theater, or whatever your heart desires. There is also a storage space right outside the home that is a great addition. With a reserved parking spot and many guest parking available, friends and family are always welcome. All these wonderful features complete this perfectly located home that is a short walk to the Paoli train station, supermarket, Paoli Village Shoppes, and restaurants. There are no further places to look because this spacious home is waiting for you!
Location
State PA
County Chester
Area Tredyffrin Twp (10343)
Zoning R4
Interior
Interior Features Combination Kitchen/Dining, Breakfast Area, Carpet, Dining Area, Floor Plan - Open, Combination Dining/Living, Kitchen - Eat-In, Pantry, Walk-in Closet(s), Wood Floors
Hot Water Electric
Heating Heat Pump(s)
Cooling Central A/C
Flooring Carpet, Hardwood, Ceramic Tile
Fireplaces Number 1
Fireplaces Type Wood
Equipment Dishwasher, Dryer, Microwave, Refrigerator, Washer, Oven/Range - Electric
Fireplace Y
Window Features Skylights
Appliance Dishwasher, Dryer, Microwave, Refrigerator, Washer, Oven/Range - Electric
Heat Source Electric
Laundry Upper Floor
Exterior
Exterior Feature Deck(s), Patio(s)
Parking On Site 1
Water Access N
Roof Type Asphalt,Shingle
Accessibility None
Porch Deck(s), Patio(s)
Garage N
Building
Story 3
Sewer Public Sewer
Water Public
Architectural Style Contemporary
Level or Stories 3
Additional Building Above Grade, Below Grade
New Construction N
Schools
Elementary Schools Beaumont
Middle Schools Tredyffrin-Easttown
High Schools Conestoga Senior
School District Tredyffrin-Easttown
Others
HOA Fee Include Common Area Maintenance,Ext Bldg Maint,Lawn Maintenance,Snow Removal,Trash
Senior Community No
Tax ID 43-09R-0046.4300
Ownership Fee Simple
SqFt Source Assessor
Acceptable Financing Cash, Conventional, FHA, VA
Listing Terms Cash, Conventional, FHA, VA
Financing Cash,Conventional,FHA,VA
Special Listing Condition Standard
Read Less Info
Want to know what your home might be worth? Contact us for a FREE valuation!

Our team is ready to help you sell your home for the highest possible price ASAP

Bought with Yan X Cai • RE/MAX Action Realty-Horsham
GET MORE INFORMATION
Broker-Owner | Lic# RM423246






