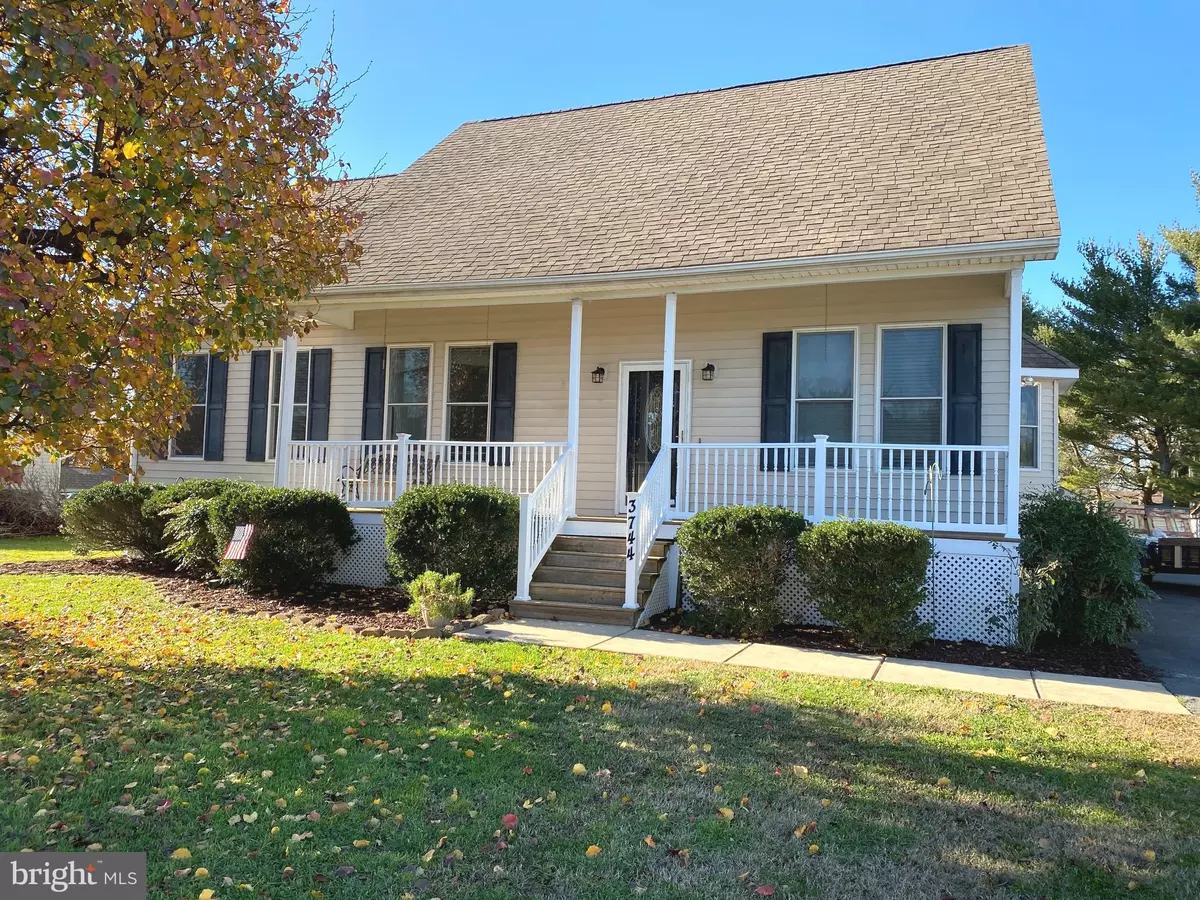$319,900
$319,900
For more information regarding the value of a property, please contact us for a free consultation.
4 Beds
3 Baths
2,117 SqFt
SOLD DATE : 04/08/2021
Key Details
Sold Price $319,900
Property Type Single Family Home
Sub Type Detached
Listing Status Sold
Purchase Type For Sale
Square Footage 2,117 sqft
Price per Sqft $151
Subdivision La Trappe Heights
MLS Listing ID MDTA139946
Sold Date 04/08/21
Style Cape Cod
Bedrooms 4
Full Baths 3
HOA Y/N N
Abv Grd Liv Area 2,117
Originating Board BRIGHT
Year Built 2004
Annual Tax Amount $2,119
Tax Year 2021
Lot Size 0.337 Acres
Acres 0.34
Property Description
This move-in ready 4 Bedroom/3 Full Bath Home is just waiting for a new owner. Freshly painted interior, new flooring throughout and updated lighting are just some of the updates to this great home. The main level boasts 3 bedrooms and 2 full bathrooms, a spacious eat-in kitchen with added storage, large, brightly lit family room and a walk-in laundry/utility room. But, it's the upper level that is the real show stopper with an expansive 2nd family room with wet bar, 4th bedroom and an upgraded full bathroom. Outside you will find a welcoming front porch, a rear deck perfect for enjoying a relaxing evening, large driveway with a side-load garage and a storage shed. This home has so much to offer - schedule a showing NOW before it is gone!
Location
State MD
County Talbot
Zoning R
Rooms
Main Level Bedrooms 3
Interior
Interior Features Carpet, Entry Level Bedroom, Family Room Off Kitchen, Floor Plan - Open, Kitchen - Eat-In, Kitchen - Island, Primary Bath(s), Recessed Lighting, Wet/Dry Bar
Hot Water Electric
Heating Heat Pump(s), Forced Air, Other, Zoned
Cooling Heat Pump(s), Ductless/Mini-Split, Zoned
Flooring Carpet, Vinyl
Equipment Built-In Microwave, Dishwasher, Disposal, Dryer, Washer, Refrigerator, Oven/Range - Electric
Furnishings No
Fireplace N
Appliance Built-In Microwave, Dishwasher, Disposal, Dryer, Washer, Refrigerator, Oven/Range - Electric
Heat Source Electric
Laundry Main Floor
Exterior
Exterior Feature Deck(s), Porch(es)
Parking Features Garage - Side Entry, Garage Door Opener
Garage Spaces 8.0
Water Access N
Roof Type Shingle
Accessibility None
Porch Deck(s), Porch(es)
Road Frontage City/County
Attached Garage 2
Total Parking Spaces 8
Garage Y
Building
Story 2
Foundation Crawl Space
Sewer Public Sewer
Water Public
Architectural Style Cape Cod
Level or Stories 2
Additional Building Above Grade, Below Grade
New Construction N
Schools
School District Talbot County Public Schools
Others
Pets Allowed Y
Senior Community No
Tax ID 2103147800
Ownership Fee Simple
SqFt Source Assessor
Security Features Smoke Detector
Acceptable Financing Cash, Conventional, FHA, USDA, VA
Horse Property N
Listing Terms Cash, Conventional, FHA, USDA, VA
Financing Cash,Conventional,FHA,USDA,VA
Special Listing Condition Standard
Pets Allowed No Pet Restrictions
Read Less Info
Want to know what your home might be worth? Contact us for a FREE valuation!

Our team is ready to help you sell your home for the highest possible price ASAP

Bought with Blaine L Williamson • McClain-Williamson Realty, LLC
GET MORE INFORMATION
Broker-Owner | Lic# RM423246






