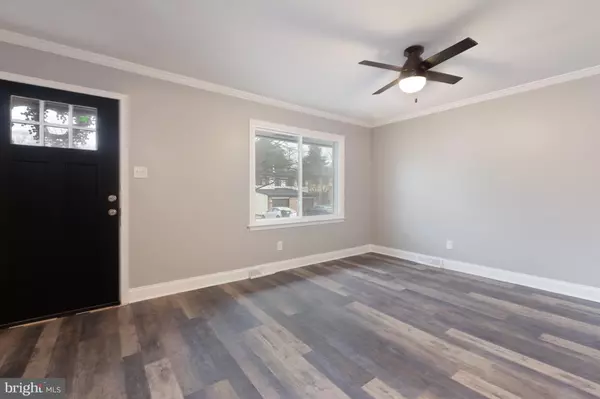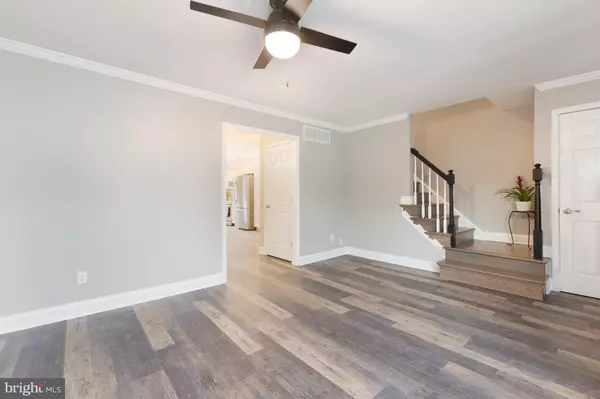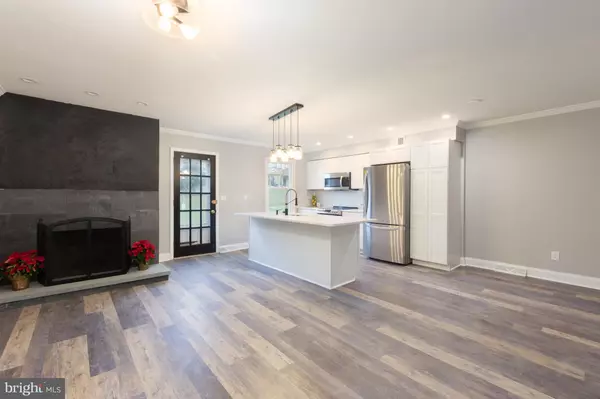$290,000
$279,000
3.9%For more information regarding the value of a property, please contact us for a free consultation.
3 Beds
3 Baths
1,475 SqFt
SOLD DATE : 02/05/2021
Key Details
Sold Price $290,000
Property Type Townhouse
Sub Type Interior Row/Townhouse
Listing Status Sold
Purchase Type For Sale
Square Footage 1,475 sqft
Price per Sqft $196
Subdivision Plum Run
MLS Listing ID DENC518648
Sold Date 02/05/21
Style Other
Bedrooms 3
Full Baths 2
Half Baths 1
HOA Fees $4/ann
HOA Y/N Y
Abv Grd Liv Area 1,475
Originating Board BRIGHT
Year Built 1980
Annual Tax Amount $2,171
Tax Year 2020
Lot Size 2,614 Sqft
Acres 0.06
Property Description
Visit this home virtually: http://www.vht.com/434126873/IDXS - Welcome to 4820 Plum Run Court! Situated in the heart of Pike Creek, this home has everything you need nearby; walking trails, parks, shopping, and restaurants. This newly renovated home features all the updates you are looking for, MOVE RIGHT IN! Entering the home you will be dazzled by the details; luxury vinyl flooring throughout, neutral paint color, new baseboards AND crown molding, modern light fixtures, just to name a few! The spacious living room leads to an open floorplan between family room and expansive kitchen, perfect for entertaining. This illuminating kitchen showcases all the bells and whistles! Brand new white cabinetry provides ample storage, including large pantry, AND cabinetry has soft closing mechanisms installed. Gorgeous white quartz countertops with massive quartz island; just add some bar stools and invite your friends! Kitchen also features brand new LG appliances, deep sink with commercial style faucet, subway tile backsplash, recessed lighting, and an attention grabbing mason jar chandelier which adds a rustic flair to this modern kitchen. The family room features a wood burning fireplace with beautiful black slate detail. This chimney has been recently and professionally cleaned, just in time for the cold months ahead! Main level is complete with a partial bathroom with updated gray vanity, and also provides access to the unfinished basement and outside to the backyard. Make sure to take notice of the custom stained red oak hardwood flooring as you head upstairs to the upper level. The main bedroom is spacious with a large closet, updated ceiling fan, and has its own private bathroom. Main bathroom features a brand new vanity, updated light fixture, and stall shower with plenty of shelving and wainscoting accents. Down the hall you'll find the second updated full bathroom of the home as well as the other two sizable bedrooms. Additional important upgrades include a newer roof (2017), newer hot water heater, and brand new windows! Be sure to put this home on your list today!
Location
State DE
County New Castle
Area Elsmere/Newport/Pike Creek (30903)
Zoning NCTH
Rooms
Basement Unfinished
Interior
Hot Water Electric
Heating Heat Pump - Electric BackUp
Cooling Central A/C
Fireplaces Number 1
Fireplaces Type Wood
Fireplace Y
Heat Source Electric
Laundry Basement
Exterior
Garage Spaces 2.0
Water Access N
Accessibility Other
Total Parking Spaces 2
Garage N
Building
Story 3
Sewer Public Sewer
Water Public
Architectural Style Other
Level or Stories 3
Additional Building Above Grade, Below Grade
New Construction N
Schools
School District Red Clay Consolidated
Others
Senior Community No
Tax ID 08-036.40-065
Ownership Fee Simple
SqFt Source Assessor
Special Listing Condition Standard
Read Less Info
Want to know what your home might be worth? Contact us for a FREE valuation!

Our team is ready to help you sell your home for the highest possible price ASAP

Bought with Lauren A Janes • Patterson-Schwartz-Hockessin
GET MORE INFORMATION

Broker-Owner | Lic# RM423246






