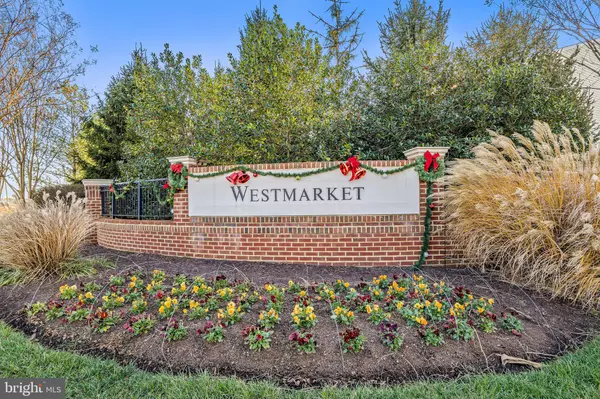$495,000
$459,000
7.8%For more information regarding the value of a property, please contact us for a free consultation.
3 Beds
4 Baths
3,190 SqFt
SOLD DATE : 01/11/2021
Key Details
Sold Price $495,000
Property Type Townhouse
Sub Type End of Row/Townhouse
Listing Status Sold
Purchase Type For Sale
Square Footage 3,190 sqft
Price per Sqft $155
Subdivision Westmarket
MLS Listing ID VAPW510372
Sold Date 01/11/21
Style Traditional
Bedrooms 3
Full Baths 3
Half Baths 1
HOA Fees $100/mo
HOA Y/N Y
Abv Grd Liv Area 2,595
Originating Board BRIGHT
Year Built 2007
Annual Tax Amount $5,008
Tax Year 2020
Lot Size 3,293 Sqft
Acres 0.08
Property Description
This is the one!!! Large end unit townhome in Westmarket neighborhood with lots of square footage and conveniently located near the pool and clubhouse. This home features lots of sunny windows, an amazingly large kitchen with updated granite tops, tons of cabinet storage and stainless steel appliances. Loads of counter space with a huge breakfast bar peninsula. This home features the 3 level bump out that adds a sunroom off the kitchen which leads to a lovely deck and down to the extensive custom paver patio and built in planter boxes for gardening or flowers. This home has a fully fenced back yard. The lower level features a gas fireplace, a family room and an efficiency 2nd kitchen/bar area. Perfect for an additional living suite in the basement as there is an additional stacked washer dryer and full bath as well as a fridge and microwave. The upstairs bedroom area has a large primary suite with large and luxurious en suite bath. There are 2 additional bedrooms with ample closet space, a full hallway bathroom, and a laundry room. Home is being freshly painted and carpets cleaned. Put this one on your radar! You won't be disappointed.
Location
State VA
County Prince William
Zoning R6
Rooms
Other Rooms Living Room, Dining Room, Primary Bedroom, Bedroom 2, Bedroom 3, Kitchen, Family Room, Sun/Florida Room, Laundry, Efficiency (Additional), Bathroom 2, Bathroom 3, Primary Bathroom, Half Bath
Basement Connecting Stairway, Daylight, Full, Garage Access, Outside Entrance, Rear Entrance, Walkout Level, Windows
Interior
Hot Water Natural Gas, Tankless
Heating Central
Cooling Central A/C
Fireplaces Number 1
Fireplaces Type Gas/Propane
Equipment Built-In Microwave, Dishwasher, Disposal, Dryer, Icemaker, Refrigerator, Stove, Washer/Dryer Stacked, Washer
Fireplace Y
Appliance Built-In Microwave, Dishwasher, Disposal, Dryer, Icemaker, Refrigerator, Stove, Washer/Dryer Stacked, Washer
Heat Source Natural Gas
Laundry Basement, Upper Floor
Exterior
Exterior Feature Deck(s), Patio(s)
Parking Features Garage - Front Entry
Garage Spaces 2.0
Fence Wood, Rear, Privacy
Amenities Available Club House, Common Grounds, Pool - Outdoor, Tot Lots/Playground, Tennis Courts
Water Access N
Accessibility None
Porch Deck(s), Patio(s)
Attached Garage 2
Total Parking Spaces 2
Garage Y
Building
Story 3
Sewer Public Sewer
Water Public
Architectural Style Traditional
Level or Stories 3
Additional Building Above Grade, Below Grade
New Construction N
Schools
School District Prince William County Public Schools
Others
HOA Fee Include Common Area Maintenance
Senior Community No
Tax ID 7298-94-9590
Ownership Fee Simple
SqFt Source Assessor
Special Listing Condition Standard
Read Less Info
Want to know what your home might be worth? Contact us for a FREE valuation!

Our team is ready to help you sell your home for the highest possible price ASAP

Bought with Deyar Ghaderi • Fairfax Realty 50/66 LLC
GET MORE INFORMATION
Broker-Owner | Lic# RM423246






