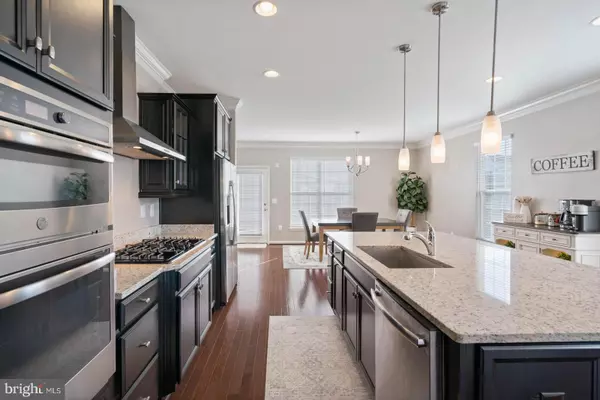$720,000
$735,000
2.0%For more information regarding the value of a property, please contact us for a free consultation.
5 Beds
5 Baths
4,108 SqFt
SOLD DATE : 12/29/2021
Key Details
Sold Price $720,000
Property Type Single Family Home
Sub Type Detached
Listing Status Sold
Purchase Type For Sale
Square Footage 4,108 sqft
Price per Sqft $175
Subdivision Embrey Mill
MLS Listing ID VAST2004794
Sold Date 12/29/21
Style Traditional
Bedrooms 5
Full Baths 4
Half Baths 1
HOA Fees $130/mo
HOA Y/N Y
Abv Grd Liv Area 3,084
Originating Board BRIGHT
Year Built 2018
Annual Tax Amount $4,512
Tax Year 2021
Lot Size 7,056 Sqft
Acres 0.16
Property Description
This home is a must see. Absolutely gorgeous! The home is warm and inviting with an open floorplan. Crown molding and hardwood flooring on the main level. Enjoy the natural light with oversized windows. Sit by the fire and marvel at the floor to ceiling custom stone inlay fireplace. Gourmet kitchen with stainless steel appliances and an oversized island with extra seating. The hidden staircase will take you to the second level and you won't be disappointed by the very spacious bedrooms with plenty of closet space. The primary bedroom has 2 walk in closets with custom built cabinetry. The primary bath is amazing! Granite countertops and a spectacular shower with 4 shower heads and a shower bench. There are three additional large bedrooms on the upper level with one having it's own private bath. The laundry room is conveniently located on upper level as well. The basement provides so much more living space. A large recreation room, bonus room and a 5th bedroom as well as a full bathroom. There is still more. Sit and relax on the covered front porch and look at the beautiful woods across the street. Or you can relax on the stamped concrete patio in the fenced backyard. Additionally the community is filled with amenities. 2 swimming pools with club house, multiple playgrounds, walking trails, and coffee house to name a few. This home has it all! Contact your favorite agent and schedule a showing.
Location
State VA
County Stafford
Zoning PD2
Rooms
Other Rooms Living Room, Dining Room, Primary Bedroom, Bedroom 2, Bedroom 3, Bedroom 4, Bedroom 5, Kitchen, Laundry, Office, Recreation Room, Bonus Room, Primary Bathroom, Half Bath
Basement Fully Finished
Interior
Interior Features Attic, Built-Ins, Combination Kitchen/Dining, Crown Moldings, Family Room Off Kitchen, Floor Plan - Open, Kitchen - Gourmet, Kitchen - Island, Pantry, Primary Bath(s), Recessed Lighting, Upgraded Countertops, Walk-in Closet(s), Wood Floors, Carpet
Hot Water Electric
Heating Energy Star Heating System
Cooling Central A/C
Equipment Built-In Microwave, Cooktop, Dishwasher, Disposal, Dryer, Icemaker, Oven - Wall, Refrigerator, Stainless Steel Appliances, Washer, Exhaust Fan
Fireplace Y
Appliance Built-In Microwave, Cooktop, Dishwasher, Disposal, Dryer, Icemaker, Oven - Wall, Refrigerator, Stainless Steel Appliances, Washer, Exhaust Fan
Heat Source Natural Gas
Exterior
Parking Features Garage - Rear Entry
Garage Spaces 2.0
Amenities Available Bike Trail, Club House, Common Grounds, Community Center, Fitness Center, Jog/Walk Path, Pool - Outdoor, Tot Lots/Playground
Water Access N
Accessibility None
Attached Garage 2
Total Parking Spaces 2
Garage Y
Building
Story 3
Foundation Permanent
Sewer Public Sewer
Water Public
Architectural Style Traditional
Level or Stories 3
Additional Building Above Grade, Below Grade
New Construction N
Schools
School District Stafford County Public Schools
Others
HOA Fee Include Common Area Maintenance,Management,Pool(s),Recreation Facility,Reserve Funds,Snow Removal,Trash
Senior Community No
Tax ID 29G 6 1021
Ownership Fee Simple
SqFt Source Assessor
Special Listing Condition Standard
Read Less Info
Want to know what your home might be worth? Contact us for a FREE valuation!

Our team is ready to help you sell your home for the highest possible price ASAP

Bought with Brittany Leighann Burns • Century 21 Redwood Realty
GET MORE INFORMATION
Broker-Owner | Lic# RM423246






