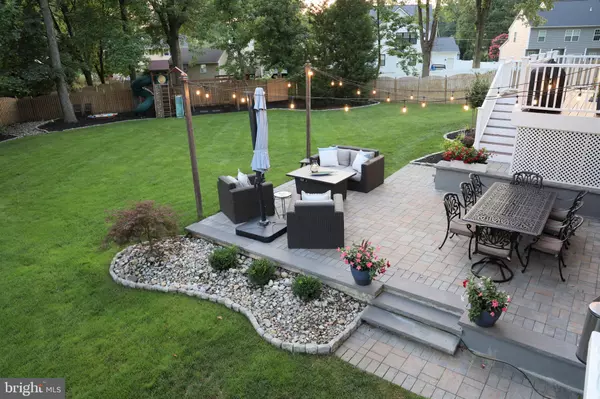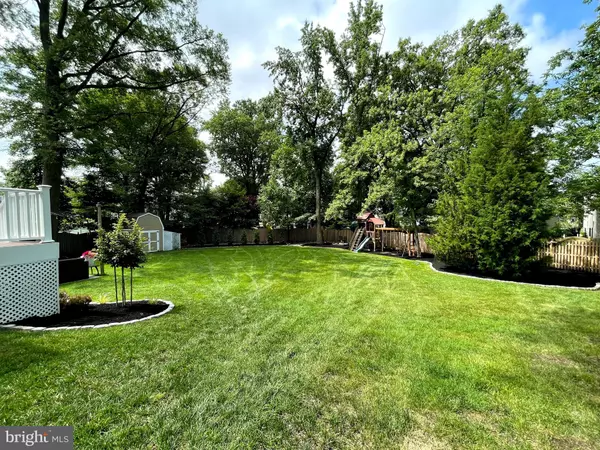$1,080,000
$1,150,000
6.1%For more information regarding the value of a property, please contact us for a free consultation.
5 Beds
5 Baths
4,132 SqFt
SOLD DATE : 11/01/2021
Key Details
Sold Price $1,080,000
Property Type Single Family Home
Sub Type Detached
Listing Status Sold
Purchase Type For Sale
Square Footage 4,132 sqft
Price per Sqft $261
Subdivision Hillside Farms
MLS Listing ID NJCD2004900
Sold Date 11/01/21
Style Craftsman
Bedrooms 5
Full Baths 3
Half Baths 2
HOA Y/N N
Abv Grd Liv Area 4,132
Originating Board BRIGHT
Year Built 1954
Annual Tax Amount $22,309
Tax Year 2020
Lot Size 0.365 Acres
Acres 0.36
Property Description
Rare opportunity in Historic Haddonfield! This exquisite 5 Bedroom, 5 Bath fully renovated in 2016 home is nestled on a beautiful .36-acre lot, featuring a canopy of mature trees, lush landscaping and large patio, which offer plenty of space to enjoy the outdoors in a private secluded setting. A two-story foyer welcomes you into a spacious family room with the fireplace to the left and a large gourmet kitchen and breakfast area to the right, offering plenty of space to entertain. The kitchen is designed to be the heart of the home, featuring stainless steel appliances, a large quartzite island which acts as a beautiful centerpiece and a walk-in pantry. After a long day, nothing compares to the luxurious master suite with sitting area and en suite bath featuring a double sink vanity, soaking tub and glass walk-in shower. A master closet with custom shelving allows you to store your wardrobe with ease. The lower level features a bedroom, bathroom and large living area that can be used as an additional entertainment or office space, playroom or an in-law/au-pair suite. It has private walk out access to the back yard and lots of windows and light. This fully renovated home is ideally located just a walk away from Downtown Haddonfield and a short train ride to Philadelphia.
Location
State NJ
County Camden
Area Haddonfield Boro (20417)
Zoning R
Rooms
Other Rooms Bonus Room
Basement Walkout Level, Fully Finished, Windows, Drainage System, Heated, Outside Entrance, Sump Pump
Interior
Interior Features Butlers Pantry, Sprinkler System
Hot Water Natural Gas
Heating Zoned, Forced Air, Programmable Thermostat
Cooling Central A/C
Flooring Luxury Vinyl Tile, Partially Carpeted, Engineered Wood, Ceramic Tile
Fireplaces Number 1
Fireplaces Type Gas/Propane
Equipment Built-In Microwave, Commercial Range, Dishwasher, Disposal, Dryer - Gas, Exhaust Fan, Instant Hot Water, Oven - Wall, Range Hood, Refrigerator, Stainless Steel Appliances, Washer - Front Loading, Water Heater - High-Efficiency
Furnishings No
Fireplace Y
Window Features Double Hung
Appliance Built-In Microwave, Commercial Range, Dishwasher, Disposal, Dryer - Gas, Exhaust Fan, Instant Hot Water, Oven - Wall, Range Hood, Refrigerator, Stainless Steel Appliances, Washer - Front Loading, Water Heater - High-Efficiency
Heat Source Natural Gas
Laundry Dryer In Unit, Upper Floor, Washer In Unit
Exterior
Exterior Feature Patio(s), Porch(es)
Parking Features Garage - Front Entry, Garage Door Opener, Inside Access, Additional Storage Area
Garage Spaces 5.0
Fence Fully, Privacy, Wood
Water Access N
Roof Type Architectural Shingle
Accessibility None
Porch Patio(s), Porch(es)
Attached Garage 1
Total Parking Spaces 5
Garage Y
Building
Lot Description Irregular
Story 3
Foundation Block
Sewer Public Sewer
Water Public
Architectural Style Craftsman
Level or Stories 3
Additional Building Above Grade, Below Grade
Structure Type 2 Story Ceilings
New Construction N
Schools
Elementary Schools J Fithian Tatem
Middle Schools Haddonfield
High Schools Haddonfield Memorial
School District Haddonfield Borough Public Schools
Others
Pets Allowed Y
Senior Community No
Tax ID 17-00010 07-00027
Ownership Fee Simple
SqFt Source Estimated
Acceptable Financing Cash, Conventional, FHA
Horse Property N
Listing Terms Cash, Conventional, FHA
Financing Cash,Conventional,FHA
Special Listing Condition Standard
Pets Allowed No Pet Restrictions
Read Less Info
Want to know what your home might be worth? Contact us for a FREE valuation!

Our team is ready to help you sell your home for the highest possible price ASAP

Bought with Jennifer L Gabel • OCF Realty LLC - Philadelphia
GET MORE INFORMATION
Broker-Owner | Lic# RM423246






