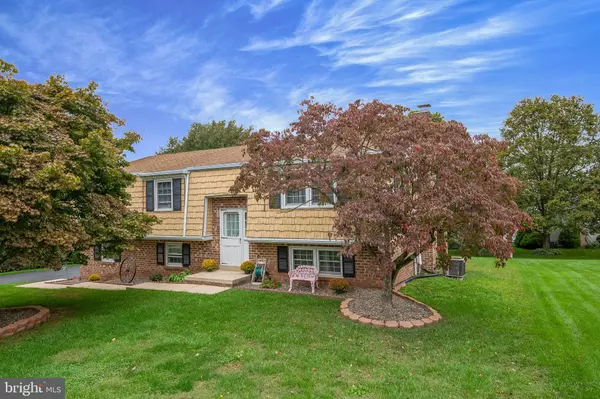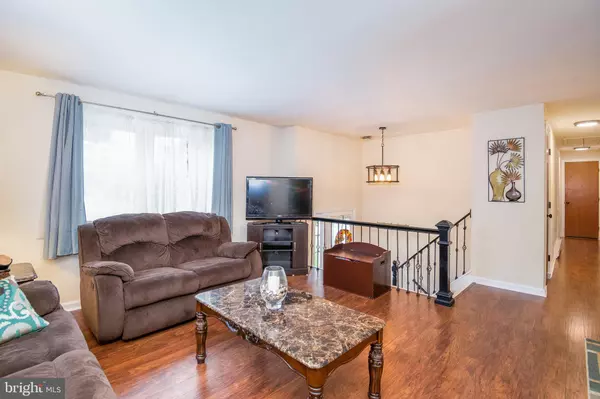$290,000
$269,900
7.4%For more information regarding the value of a property, please contact us for a free consultation.
4 Beds
3 Baths
2,557 SqFt
SOLD DATE : 11/30/2021
Key Details
Sold Price $290,000
Property Type Single Family Home
Sub Type Detached
Listing Status Sold
Purchase Type For Sale
Square Footage 2,557 sqft
Price per Sqft $113
Subdivision Maple Springs
MLS Listing ID PABK2000347
Sold Date 11/30/21
Style Traditional,Bi-level
Bedrooms 4
Full Baths 3
HOA Y/N N
Abv Grd Liv Area 2,001
Originating Board BRIGHT
Year Built 1970
Annual Tax Amount $4,943
Tax Year 2021
Lot Size 0.260 Acres
Acres 0.26
Lot Dimensions 0.00 x 0.00
Property Description
This gorgeous, move-in ready, 4 bedroom, 3 full bathroom home in Daniel Boone School District is waiting for you! A long driveway and two car, built-in, side entry garage allow for plenty of off-street parking for you and your family. Admire the brick-lined mulch beds as you enter into the home onto the slate floor landing with a modern chandelier and iron spindled banister and railing to the living room. This generous living space offers laminated flooring and opens up nicely into the formal dining room, perfect for all the upcoming holidays, complete with crown molding, chair railing, and a glass slider to a second story wooden deck that overlooks the spacious rear yard with storage shed and stone pathway to the driveway. Continue to the 22 handle eat-in kitchen providing a pantry, electric cooking, double stainless sink, and chair railing. Just past the convenient hallway closet you will discover 3 spacious bedrooms offering Berber carpeting and ample closet space and the first of 3 full bathrooms. The primary bedroom boasts its very own private full bathroom with tile floor and stall shower. Make your way down to the fully finished lower level to discover another impressive living space with brick fireplace and plush carpeting. A fourth and final bedroom with wainscoting and a spacious closet can be found just off of the family room, as well as a third full bathroom offering tile flooring, and updated vanity and commode. The built-in garage offers a double sink washtub and access door to the laundry room. All appliances will be remaining for the new owners. Do not hesitate to schedule your private showing for this remarkable home, before it is simply too late!
Location
State PA
County Berks
Area Birdsboro Boro (10231)
Zoning RES
Rooms
Other Rooms Living Room, Dining Room, Primary Bedroom, Bedroom 2, Bedroom 3, Kitchen, Family Room, Bedroom 1, Primary Bathroom, Full Bath
Basement Fully Finished, Garage Access
Main Level Bedrooms 3
Interior
Interior Features Kitchen - Eat-In, Carpet, Chair Railings, Crown Moldings, Dining Area, Floor Plan - Traditional, Formal/Separate Dining Room, Pantry, Primary Bath(s), Stall Shower, Tub Shower
Hot Water Electric
Heating Radiant, Ceiling
Cooling Central A/C
Flooring Slate, Vinyl, Laminate Plank, Carpet, Ceramic Tile
Fireplaces Number 1
Fireplaces Type Brick
Fireplace Y
Heat Source Electric
Laundry Lower Floor
Exterior
Exterior Feature Deck(s)
Parking Features Inside Access, Garage Door Opener
Garage Spaces 8.0
Utilities Available Cable TV
Water Access N
Roof Type Architectural Shingle
Accessibility None
Porch Deck(s)
Attached Garage 2
Total Parking Spaces 8
Garage Y
Building
Story 2
Foundation Concrete Perimeter
Sewer Public Sewer
Water Public
Architectural Style Traditional, Bi-level
Level or Stories 2
Additional Building Above Grade, Below Grade
New Construction N
Schools
School District Daniel Boone Area
Others
Senior Community No
Tax ID 31-5344-14-32-7662
Ownership Fee Simple
SqFt Source Estimated
Acceptable Financing Cash, Conventional, FHA, VA, USDA
Listing Terms Cash, Conventional, FHA, VA, USDA
Financing Cash,Conventional,FHA,VA,USDA
Special Listing Condition Standard
Read Less Info
Want to know what your home might be worth? Contact us for a FREE valuation!

Our team is ready to help you sell your home for the highest possible price ASAP

Bought with Pamela Butera • Keller Williams Real Estate-Conshohocken
GET MORE INFORMATION
Broker-Owner | Lic# RM423246






