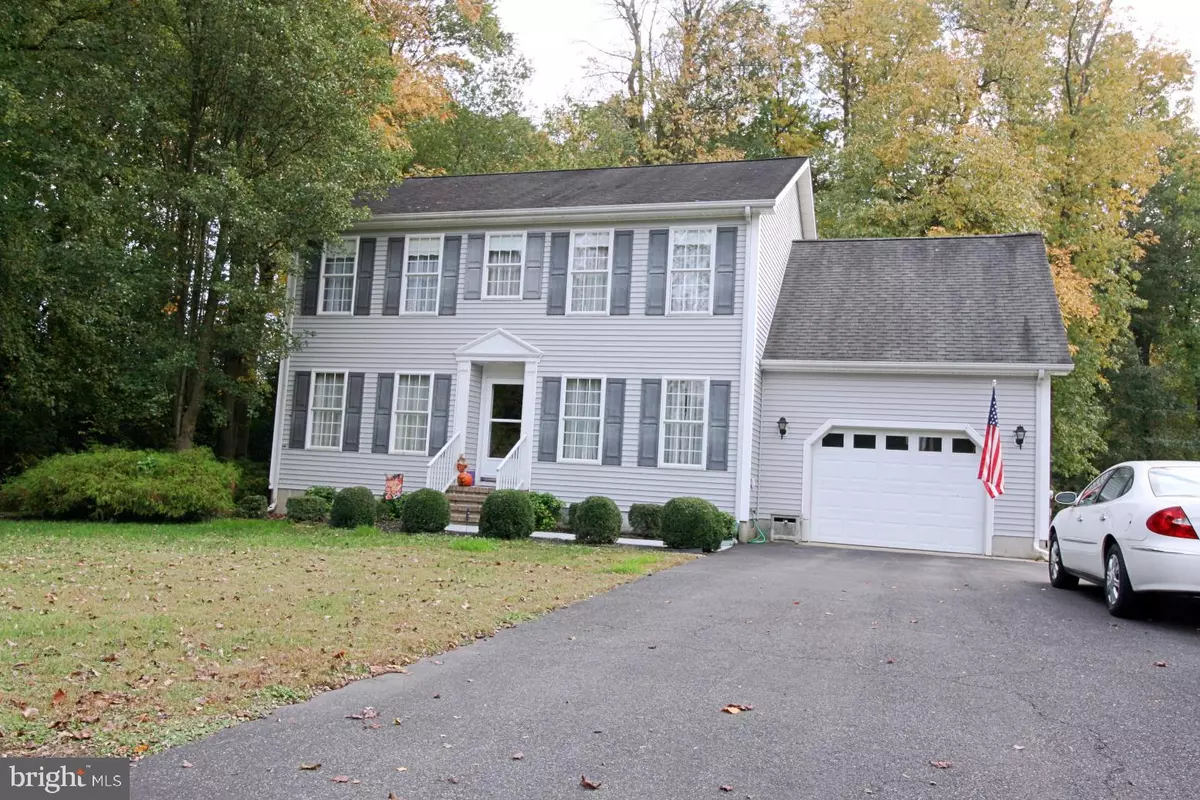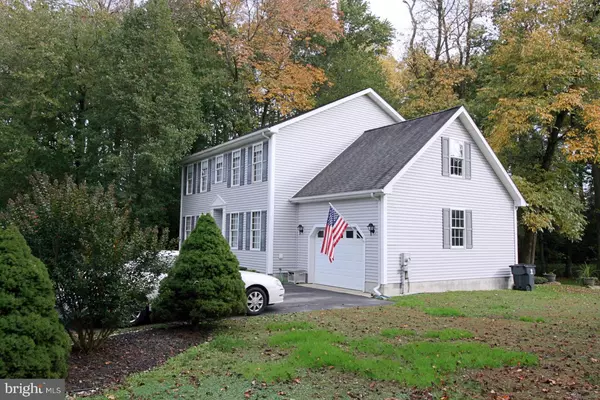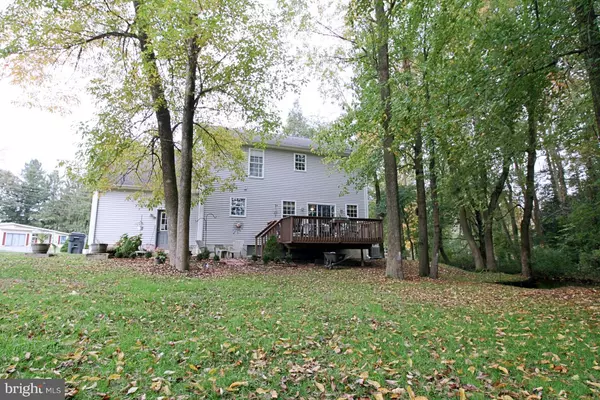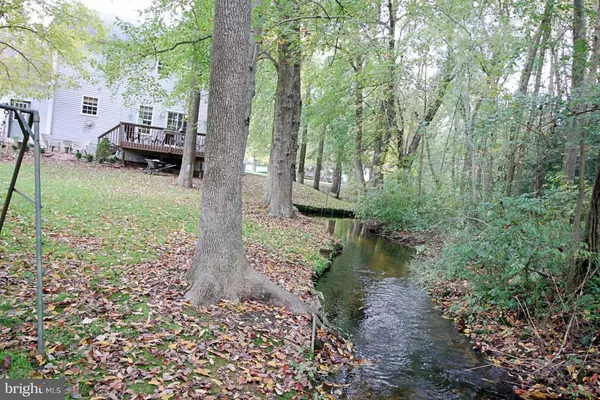$305,000
$319,900
4.7%For more information regarding the value of a property, please contact us for a free consultation.
3 Beds
3 Baths
2,440 SqFt
SOLD DATE : 03/29/2021
Key Details
Sold Price $305,000
Property Type Single Family Home
Sub Type Detached
Listing Status Sold
Purchase Type For Sale
Square Footage 2,440 sqft
Price per Sqft $125
Subdivision None Available
MLS Listing ID DESU172206
Sold Date 03/29/21
Style Colonial
Bedrooms 3
Full Baths 2
Half Baths 1
HOA Y/N N
Abv Grd Liv Area 2,440
Originating Board BRIGHT
Year Built 2002
Annual Tax Amount $1,245
Tax Year 2020
Lot Size 0.620 Acres
Acres 0.62
Lot Dimensions 116 x 175 x 175 x 197
Property Description
Handsome Colonial with Stream frontage. That's right, this property fronts of Bowman Branch, offering peaceful views and wildlife activity. Lovely hardwood flooring in the entry and dining room. Open Kitchen/Family Room Combo. Breakfast bar. Elevated deck steps down into hardscaped patio. The main bedroom has a double vanity bath with shower and sizeable walk-in closet. The Bonus room is located at the end of the hallway, would make a nice office or 4th bedroom. New 2020 heatpump serving the main level. Well-maintained one-owner home built by local contractor Brendon Warfel. Attached 16 x 24 drywalled garage.
Location
State DE
County Sussex
Area Cedar Creek Hundred (31004)
Zoning MR
Direction East
Rooms
Other Rooms Living Room, Dining Room, Primary Bedroom, Bedroom 2, Bedroom 3, Kitchen, Family Room, Bonus Room, Primary Bathroom, Full Bath, Half Bath
Interior
Interior Features Ceiling Fan(s), Family Room Off Kitchen, Formal/Separate Dining Room, Stall Shower, Tub Shower, Window Treatments
Hot Water Electric
Heating Central, Heat Pump - Electric BackUp
Cooling Central A/C, Heat Pump(s)
Flooring Hardwood, Vinyl, Carpet
Equipment Dishwasher, Dryer - Electric, Microwave, Oven - Self Cleaning, Oven/Range - Electric, Refrigerator, Washer, Water Heater
Furnishings No
Fireplace N
Window Features Double Pane,Energy Efficient
Appliance Dishwasher, Dryer - Electric, Microwave, Oven - Self Cleaning, Oven/Range - Electric, Refrigerator, Washer, Water Heater
Heat Source Electric
Laundry Upper Floor
Exterior
Exterior Feature Deck(s), Patio(s)
Parking Features Garage - Front Entry, Inside Access
Garage Spaces 5.0
Utilities Available Cable TV Available, Electric Available, Phone Available
Water Access N
View Creek/Stream
Roof Type Architectural Shingle
Street Surface Black Top
Accessibility None
Porch Deck(s), Patio(s)
Road Frontage State
Attached Garage 1
Total Parking Spaces 5
Garage Y
Building
Lot Description Backs to Trees, Bulkheaded, Flood Plain, Front Yard, Partly Wooded, Rear Yard, SideYard(s), Stream/Creek
Story 2
Foundation Crawl Space
Sewer Low Pressure Pipe (LPP)
Water Private, Well
Architectural Style Colonial
Level or Stories 2
Additional Building Above Grade, Below Grade
Structure Type Dry Wall
New Construction N
Schools
Middle Schools Milford Central Academy
High Schools Milford
School District Milford
Others
Pets Allowed Y
Senior Community No
Tax ID 130-03.06-89.00
Ownership Fee Simple
SqFt Source Estimated
Security Features Smoke Detector
Acceptable Financing Cash, Conventional, FHA, VA
Listing Terms Cash, Conventional, FHA, VA
Financing Cash,Conventional,FHA,VA
Special Listing Condition Standard
Pets Allowed No Pet Restrictions
Read Less Info
Want to know what your home might be worth? Contact us for a FREE valuation!

Our team is ready to help you sell your home for the highest possible price ASAP

Bought with Margaret V Allen • LakeView Realty Inc
GET MORE INFORMATION
Broker-Owner | Lic# RM423246






