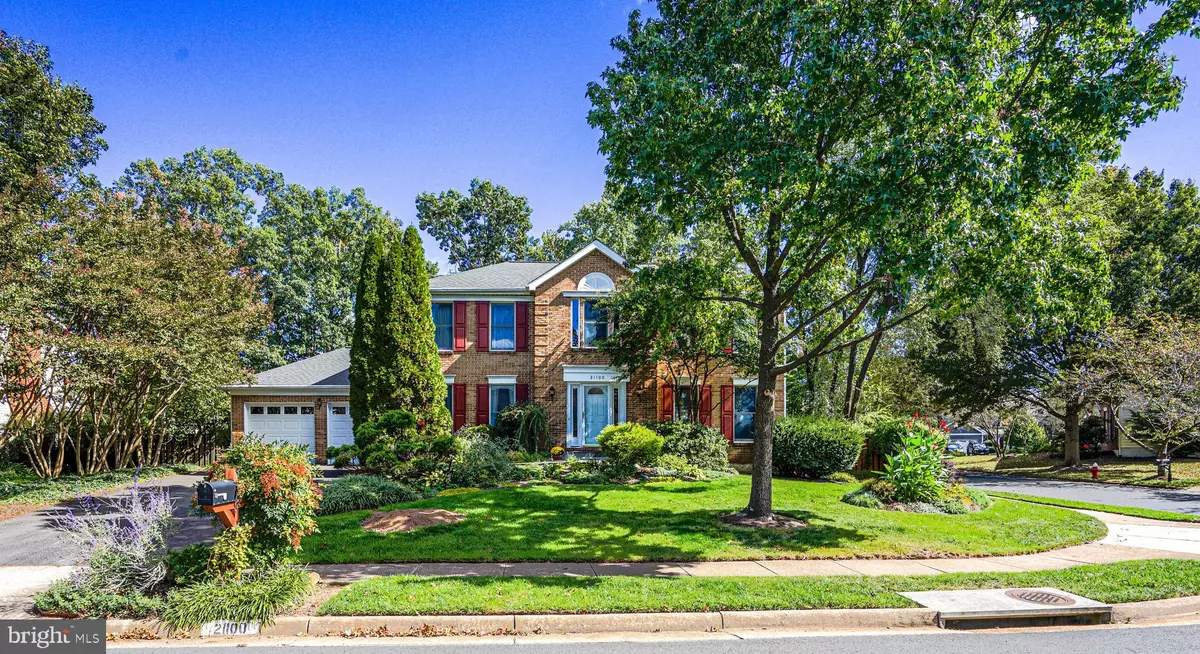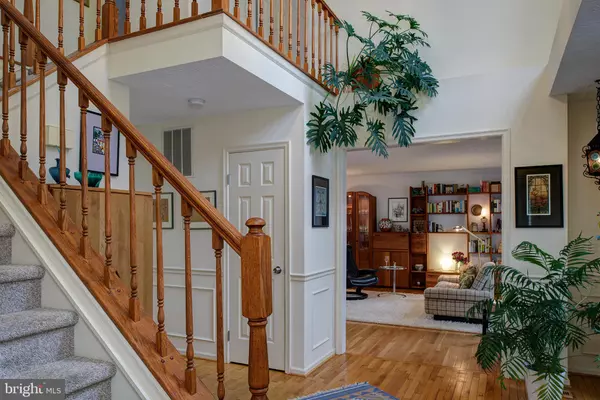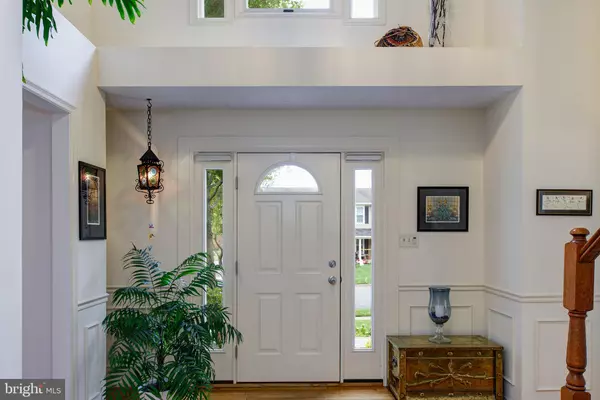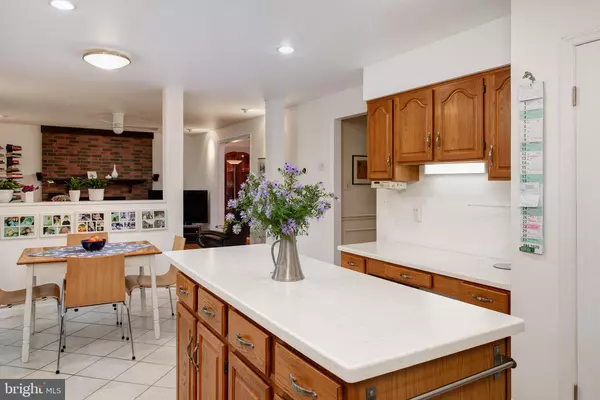$619,701
$575,000
7.8%For more information regarding the value of a property, please contact us for a free consultation.
4 Beds
4 Baths
3,740 SqFt
SOLD DATE : 11/24/2020
Key Details
Sold Price $619,701
Property Type Single Family Home
Sub Type Detached
Listing Status Sold
Purchase Type For Sale
Square Footage 3,740 sqft
Price per Sqft $165
Subdivision Cabin Branch Forest
MLS Listing ID VALO424456
Sold Date 11/24/20
Style Colonial
Bedrooms 4
Full Baths 2
Half Baths 2
HOA Fees $31/ann
HOA Y/N Y
Abv Grd Liv Area 2,564
Originating Board BRIGHT
Year Built 1988
Annual Tax Amount $5,102
Tax Year 2020
Lot Size 8,712 Sqft
Acres 0.2
Property Description
RUN...don't walk. Rarely available Cabin Branch Forest Southampton model on a glorious corner lot. This is the neighborhood you've always dreamed of! You'll LOVE to come home and relax to your meticulously immaculate home. Lovingly maintained and upgraded so you won't need to worry about a thing! Hardwood floors, ceramic tile. Upgraded kitchen w/island and lots of light. Breakfast room looks out to the privacy-deck and stunning landscaping full of perennials....truly a gardners delight with adjoining family room. Stay cozy all winter long and enjoy the brick, wood-burning fireplace. This traditional colonial features Formal living and dining room. Upstairs you'll love the generous sized bedrooms. Master features an amazing renovated bath w/modern vanity, lighting, tile and seamless shower with stone floor. Who doesn't love a foot massage?! Mirrored doors lead to your walk-in closet. Finished basement w/bar and large rec room area as well as tucked away workshop (seller will leave or take down) and half bath. Claude Moore park is just steps away. Convenient to commuter routes, shopping, restaurants and Dulles Intl Airport. COME FALL IN LOVE!
Location
State VA
County Loudoun
Zoning 08
Rooms
Other Rooms Primary Bedroom, Bedroom 2, Bedroom 3, Bedroom 4, Recreation Room, Bathroom 1
Basement Full, Fully Finished, Interior Access, Workshop
Interior
Interior Features Breakfast Area, Family Room Off Kitchen, Floor Plan - Traditional, Formal/Separate Dining Room, Kitchen - Country, Kitchen - Island, Pantry, Recessed Lighting, Skylight(s), Upgraded Countertops, Walk-in Closet(s), Wet/Dry Bar, Window Treatments, Wood Floors
Hot Water Electric
Heating Heat Pump(s)
Cooling Central A/C
Flooring Hardwood, Carpet, Ceramic Tile, Vinyl
Fireplaces Number 1
Fireplaces Type Brick, Mantel(s)
Equipment Built-In Microwave, Dishwasher, Disposal, Dryer - Electric, Oven/Range - Electric, Refrigerator, Washer
Fireplace Y
Appliance Built-In Microwave, Dishwasher, Disposal, Dryer - Electric, Oven/Range - Electric, Refrigerator, Washer
Heat Source Electric
Laundry Main Floor
Exterior
Exterior Feature Deck(s)
Parking Features Garage Door Opener
Garage Spaces 2.0
Fence Rear
Water Access N
Roof Type Asphalt
Accessibility None
Porch Deck(s)
Attached Garage 2
Total Parking Spaces 2
Garage Y
Building
Story 3
Sewer Public Sewer
Water Public
Architectural Style Colonial
Level or Stories 3
Additional Building Above Grade, Below Grade
New Construction N
Schools
Elementary Schools Sterling
Middle Schools Sterling
High Schools Park View
School District Loudoun County Public Schools
Others
HOA Fee Include Management,Road Maintenance,Common Area Maintenance
Senior Community No
Tax ID 031194796000
Ownership Fee Simple
SqFt Source Assessor
Special Listing Condition Standard
Read Less Info
Want to know what your home might be worth? Contact us for a FREE valuation!

Our team is ready to help you sell your home for the highest possible price ASAP

Bought with Josh Dukes • KW Metro Center
GET MORE INFORMATION
Broker-Owner | Lic# RM423246






