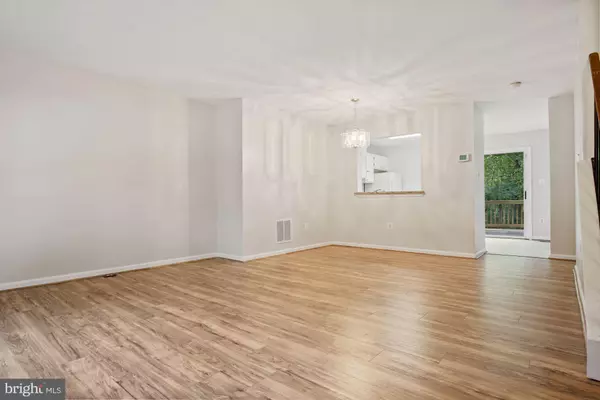$325,000
$317,000
2.5%For more information regarding the value of a property, please contact us for a free consultation.
3 Beds
3 Baths
1,648 SqFt
SOLD DATE : 11/30/2020
Key Details
Sold Price $325,000
Property Type Townhouse
Sub Type Interior Row/Townhouse
Listing Status Sold
Purchase Type For Sale
Square Footage 1,648 sqft
Price per Sqft $197
Subdivision Silverwood
MLS Listing ID MDMC731560
Sold Date 11/30/20
Style Colonial
Bedrooms 3
Full Baths 2
Half Baths 1
HOA Fees $84/qua
HOA Y/N Y
Abv Grd Liv Area 1,178
Originating Board BRIGHT
Year Built 1986
Annual Tax Amount $2,968
Tax Year 2020
Lot Size 1,520 Sqft
Acres 0.03
Property Description
*** Please remove your shoes or wear booties upon entry. In addition, please observe Covid-19 safety protocols - Masks are mandatory and should be worn at all times inside the property, and there is hand sanitizer available for use before and after showing. The seller will provide a $600 credit at closing towards a Home Warranty. The offer deadline for this property will be 5pm on 10/28. For any and all inquiries, contact co-listing agent IAN TOLINO (240) 818-3278. *** This three level property is a perfect fit for today's first-time homebuyer! Highlights include a spacious floor plan with a powder room on entry level, fresh paint throughout, new carpet on the stairwells and the living level, a walkout basement with fireplace, a brand new sliding glass off the kitchen, and a large deck that looks down to a beautifully landscaped, fenced-in backyard oasis. On the upstairs level, this property has three bedrooms, the largest features an ensuite bath and spacious closet. There are two additional bedrooms, and another full bath upstairs. A great location for all types of commuters, as it's just minutes from Rt. 29, MD 200, & I-95. This property sits just minutes from the Fairland Recreational Parks, Gunpowder Golf Course and is about 15 minutes from the Dutch Market in Laurel - stop by and then go grab some goodies, like an iced-blueberry loaf from the Amish Market.
Location
State MD
County Montgomery
Zoning R90
Rooms
Basement Other, Walkout Level, Daylight, Partial
Interior
Interior Features Carpet, Dining Area, Floor Plan - Open, Pantry, Tub Shower, Upgraded Countertops, Wood Floors
Hot Water Electric
Heating Central
Cooling Central A/C
Flooring Partially Carpeted, Wood, Other
Fireplaces Number 1
Equipment Dishwasher, Dryer - Electric, Dryer - Front Loading, Oven/Range - Electric, Refrigerator, Washer, Water Heater
Furnishings No
Fireplace Y
Appliance Dishwasher, Dryer - Electric, Dryer - Front Loading, Oven/Range - Electric, Refrigerator, Washer, Water Heater
Heat Source Electric
Laundry Basement, Has Laundry
Exterior
Exterior Feature Deck(s)
Garage Spaces 1.0
Parking On Site 1
Fence Privacy, Wood
Water Access N
Roof Type Shingle
Accessibility Doors - Swing In, Other
Porch Deck(s)
Total Parking Spaces 1
Garage N
Building
Story 3
Sewer Public Sewer
Water Public
Architectural Style Colonial
Level or Stories 3
Additional Building Above Grade, Below Grade
New Construction N
Schools
Elementary Schools Burtonsville
Middle Schools Benjamin Banneker
High Schools Paint Branch
School District Montgomery County Public Schools
Others
Pets Allowed Y
Senior Community No
Tax ID 160502660581
Ownership Fee Simple
SqFt Source Assessor
Acceptable Financing Cash, FHA, Conventional, VA
Listing Terms Cash, FHA, Conventional, VA
Financing Cash,FHA,Conventional,VA
Special Listing Condition Standard
Pets Allowed Dogs OK, Cats OK
Read Less Info
Want to know what your home might be worth? Contact us for a FREE valuation!

Our team is ready to help you sell your home for the highest possible price ASAP

Bought with Debra R Infanti • Compass
GET MORE INFORMATION
Broker-Owner | Lic# RM423246






