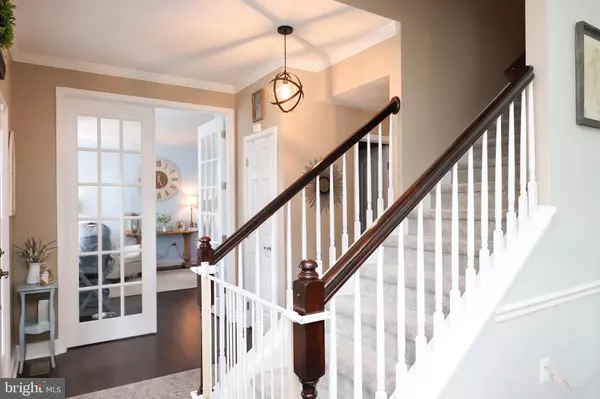$430,000
$430,000
For more information regarding the value of a property, please contact us for a free consultation.
4 Beds
4 Baths
3,357 SqFt
SOLD DATE : 12/10/2021
Key Details
Sold Price $430,000
Property Type Single Family Home
Sub Type Detached
Listing Status Sold
Purchase Type For Sale
Square Footage 3,357 sqft
Price per Sqft $128
Subdivision Pines At Seaford
MLS Listing ID DESU2007922
Sold Date 12/10/21
Style Contemporary,Traditional
Bedrooms 4
Full Baths 3
Half Baths 1
HOA Fees $25/ann
HOA Y/N Y
Abv Grd Liv Area 2,162
Originating Board BRIGHT
Year Built 2006
Annual Tax Amount $1,676
Tax Year 2021
Lot Size 1.070 Acres
Acres 1.07
Lot Dimensions 80.00 x 230.00
Property Description
Welcome to The Pines at Seaford! This immaculate contemporary style colonial home boasts nearly 3,400 square feet of living space on a quiet cul-de-sac . The majority of the home has been remodeled and features modern updates throughout. The main level features luxury plank throughout with an open concept living room and kitchen area perfect for entertaining. A private office space with tall french doors plus a powder room are conveniently located just beyond the foyer. The formal dining room leads you to the spacious kitchen featuring quartz counter tops, white cabinetry, sleek appliances, farmhouse sink, tile backsplash, center island and large pantry plus table space. A sliding glass door leads from the kitchen to the back deck for outdoor grilling and dining. The living area features a gas fireplace and multiple windows allowing for tons of natural light. Moving upstairs you will find the primary bedroom with vaulted ceiling and spacious walk-in closet. The en suite bath features a soaking tub and separate stall shower plus a double sink vanity. Three additional, nicely sized bedrooms plus a full hall bath allow plenty of room for the whole family. The fully finished basement is the ultimate bonus space - featuring a large space for a media room as well as a home gym space, additional room that could be used for a guest space or another office, full bath, and a spacious laundry/storage area with built-in shelving. The exterior basement access leads to the fully fenced rear yard which backs to trees giving you privacy to relax or entertain on the deck plus plenty of room for the dogs and kids to run and play. A paved driveway plus two car attached side entry garage make this the perfect family home. Schedule your private showing today!
Location
State DE
County Sussex
Area Nanticoke Hundred (31011)
Zoning AR-1
Rooms
Other Rooms Living Room, Dining Room, Primary Bedroom, Bedroom 2, Bedroom 3, Bedroom 4, Kitchen, Foyer, Laundry, Office, Efficiency (Additional), Bonus Room, Primary Bathroom, Full Bath, Half Bath
Basement Fully Finished, Interior Access, Outside Entrance, Heated, Improved
Interior
Interior Features Carpet, Ceiling Fan(s), Crown Moldings, Formal/Separate Dining Room, Kitchen - Island, Kitchen - Table Space, Pantry, Primary Bath(s), Recessed Lighting, Soaking Tub, Stall Shower, Store/Office, Tub Shower, Upgraded Countertops, Walk-in Closet(s)
Hot Water Propane
Heating Heat Pump - Gas BackUp
Cooling Central A/C
Flooring Laminate Plank, Carpet
Fireplaces Number 1
Fireplaces Type Gas/Propane
Equipment Dishwasher, Dryer, Microwave, Oven/Range - Electric, Refrigerator, Washer, Water Heater
Fireplace Y
Window Features Screens
Appliance Dishwasher, Dryer, Microwave, Oven/Range - Electric, Refrigerator, Washer, Water Heater
Heat Source Electric, Propane - Leased
Laundry Basement
Exterior
Exterior Feature Porch(es), Deck(s)
Parking Features Garage - Side Entry, Garage Door Opener
Garage Spaces 8.0
Fence Rear
Water Access N
Roof Type Architectural Shingle,Metal
Accessibility 2+ Access Exits
Porch Porch(es), Deck(s)
Attached Garage 2
Total Parking Spaces 8
Garage Y
Building
Lot Description Cul-de-sac, Front Yard, Rear Yard, Backs to Trees
Story 3
Foundation Block
Sewer Gravity Sept Fld
Water Well
Architectural Style Contemporary, Traditional
Level or Stories 3
Additional Building Above Grade, Below Grade
Structure Type 9'+ Ceilings,Vaulted Ceilings,Dry Wall
New Construction N
Schools
Middle Schools Seaford
High Schools Seaford
School District Seaford
Others
Senior Community No
Tax ID 231-12.00-498.00
Ownership Fee Simple
SqFt Source Assessor
Acceptable Financing Cash, Conventional, FHA, VA
Listing Terms Cash, Conventional, FHA, VA
Financing Cash,Conventional,FHA,VA
Special Listing Condition Standard
Read Less Info
Want to know what your home might be worth? Contact us for a FREE valuation!

Our team is ready to help you sell your home for the highest possible price ASAP

Bought with Dustin Oldfather • Compass
GET MORE INFORMATION
Broker-Owner | Lic# RM423246






