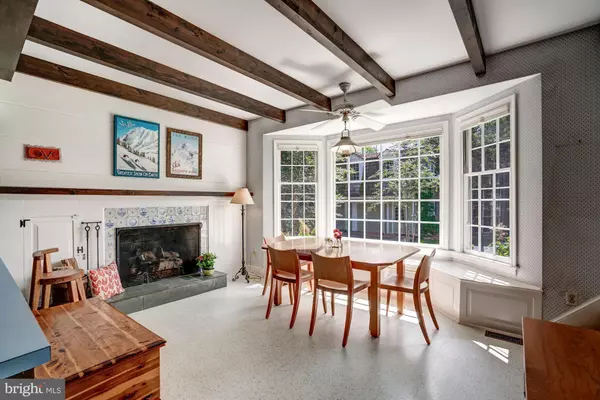$3,445,000
$2,995,000
15.0%For more information regarding the value of a property, please contact us for a free consultation.
5 Beds
5 Baths
4,608 SqFt
SOLD DATE : 10/15/2021
Key Details
Sold Price $3,445,000
Property Type Single Family Home
Sub Type Detached
Listing Status Sold
Purchase Type For Sale
Square Footage 4,608 sqft
Price per Sqft $747
Subdivision Chevy Chase Village
MLS Listing ID MDMC2012902
Sold Date 10/15/21
Style Traditional
Bedrooms 5
Full Baths 4
Half Baths 1
HOA Y/N N
Abv Grd Liv Area 3,617
Originating Board BRIGHT
Year Built 1923
Annual Tax Amount $18,953
Tax Year 2021
Lot Size 0.321 Acres
Acres 0.32
Property Description
Located on one of the prettiest tree-lined streets in Chevy Chase Village, this exquisite home is situated on a 14,000 square foot flat lot and features five bedrooms and four and a half baths. The gorgeous landscaping perfectly complements the breathtaking sun-filled interior. With four levels and more than 5,000 square feet (including the garage bonus room), this home offers stunning original details, including crown molding and beautiful hardwood floors throughout. The main level boasts a spacious floor plan, featuring a grand living room with a gas fireplace, an adjoining den with stunning woodwork details, an elegant formal dining room with two sets of French doors leading to a charming screened-in porch, and a powder room. The gourmet eat-in kitchen, featuring ample cabinetry and stainless steel appliances, opens to the breakfast nook with a window seat and gas fireplace. On the second floor, you will find the primary suite, complete with a dressing room with closets and ensuite bathroom with a double vanity, along with two additional bedrooms, one hall bathroom, and an office/den with bookcases surrounding the door. The third floor features two more bedrooms and another full bath. The lower level boasts an expansive family room, laundry room, full bathroom, and additional storage. The breathtaking, professionally landscaped backyard boasts mature trees, a privacy fence, and a flagstone patio. Completing this exceptional home is a detached two-car garage with an unfinished second story bonus room already connected with gas, water, and electricity -- perfect for a future guest suite, office, artist studio or whatever your heart desires. Located just across from the Chevy Chase Club, this home enjoys the small-town ambiance of Chevy Chase Village, while conveniently located around the corner from the numerous restaurants, shops, and attractions of Friendship Heights, Downtown Bethesda, and Washington, D.C.
Location
State MD
County Montgomery
Zoning R60
Rooms
Basement Full, Interior Access, Windows, Space For Rooms
Interior
Interior Features Breakfast Area, Built-Ins, Ceiling Fan(s), Crown Moldings, Double/Dual Staircase, Exposed Beams, Formal/Separate Dining Room, Floor Plan - Traditional, Kitchen - Gourmet, Kitchen - Eat-In, Kitchen - Table Space, Primary Bath(s), Recessed Lighting, Wainscotting, Window Treatments, Wood Floors
Hot Water Natural Gas
Heating Forced Air
Cooling Central A/C
Flooring Hardwood
Fireplaces Number 2
Fireplaces Type Gas/Propane, Screen
Equipment Cooktop, Dishwasher, Disposal, Dryer, Freezer, Icemaker, Oven - Double, Oven - Wall, Range Hood, Stainless Steel Appliances, Washer, Refrigerator
Fireplace Y
Appliance Cooktop, Dishwasher, Disposal, Dryer, Freezer, Icemaker, Oven - Double, Oven - Wall, Range Hood, Stainless Steel Appliances, Washer, Refrigerator
Heat Source Natural Gas
Laundry Has Laundry
Exterior
Exterior Feature Patio(s)
Parking Features Garage Door Opener
Garage Spaces 2.0
Fence Partially, Privacy
Water Access N
Accessibility None
Porch Patio(s)
Total Parking Spaces 2
Garage Y
Building
Lot Description Landscaping, Level, Rear Yard
Story 4
Foundation Permanent
Sewer Public Sewer
Water Public
Architectural Style Traditional
Level or Stories 4
Additional Building Above Grade, Below Grade
New Construction N
Schools
Elementary Schools Chevy Chase
Middle Schools Silver Creek
High Schools Bethesda-Chevy Chase
School District Montgomery County Public Schools
Others
Senior Community No
Tax ID 160700458524
Ownership Fee Simple
SqFt Source Assessor
Security Features Security System
Special Listing Condition Standard
Read Less Info
Want to know what your home might be worth? Contact us for a FREE valuation!

Our team is ready to help you sell your home for the highest possible price ASAP

Bought with Elizabeth M Lavette • Washington Fine Properties, LLC
GET MORE INFORMATION
Broker-Owner | Lic# RM423246






