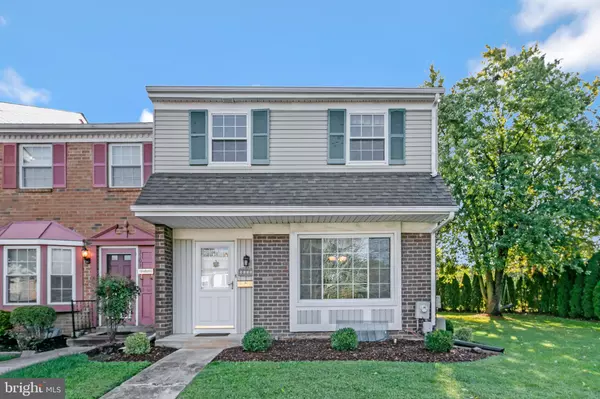$260,000
$260,000
For more information regarding the value of a property, please contact us for a free consultation.
3 Beds
3 Baths
1,800 SqFt
SOLD DATE : 11/16/2020
Key Details
Sold Price $260,000
Property Type Townhouse
Sub Type End of Row/Townhouse
Listing Status Sold
Purchase Type For Sale
Square Footage 1,800 sqft
Price per Sqft $144
Subdivision Londonderry
MLS Listing ID DENC510436
Sold Date 11/16/20
Style Traditional
Bedrooms 3
Full Baths 2
Half Baths 1
HOA Y/N N
Abv Grd Liv Area 1,400
Originating Board BRIGHT
Year Built 1977
Annual Tax Amount $2,250
Tax Year 2020
Lot Size 5,663 Sqft
Acres 0.13
Lot Dimensions 38.40 x 111.00
Property Description
No wonder the address is 3101 Ruby Drive because this one is a gem! An end unit, 3 bedroom, 2-and-a-half bath on an oversized lot backing to open space, this 2-story town-home features hardwood, laminate, granite, neutral tones, and lots of light! The kitchen with tile back-splash has been opened to the dining room via a breakfast bar, giving the main level a contemporary feel. No more oil heat in this home! The HVAC was converted to electric (the oil tank was removed) just two years ago. Lots of extra touches throughout have been added so it's ready for you to move in and enjoy! Londonderry is so convenient, too. Located in North Wilmington at Naamans and Shipley Roads, you'll love the convenience of shopping, parks, health clubs, medical centers, and access to the Brandywine Valley and I-95.
Location
State DE
County New Castle
Area Brandywine (30901)
Zoning NCTH
Rooms
Other Rooms Living Room, Dining Room, Primary Bedroom, Bedroom 2, Bedroom 3, Kitchen, Family Room, Laundry, Bathroom 2, Primary Bathroom
Basement Full
Interior
Interior Features Ceiling Fan(s), Primary Bath(s), Window Treatments
Hot Water Electric
Heating Forced Air
Cooling Central A/C
Fireplaces Number 1
Fireplaces Type Brick, Fireplace - Glass Doors, Wood
Fireplace Y
Heat Source Electric
Laundry Basement
Exterior
Garage Spaces 6.0
Water Access N
Accessibility None
Total Parking Spaces 6
Garage N
Building
Lot Description Backs - Open Common Area, SideYard(s)
Story 2
Sewer Public Sewer
Water Public
Architectural Style Traditional
Level or Stories 2
Additional Building Above Grade, Below Grade
New Construction N
Schools
High Schools Concord
School District Brandywine
Others
Senior Community No
Tax ID 06-020.00-290
Ownership Fee Simple
SqFt Source Assessor
Special Listing Condition Standard
Read Less Info
Want to know what your home might be worth? Contact us for a FREE valuation!

Our team is ready to help you sell your home for the highest possible price ASAP

Bought with Raymond Petkevis • Keller Williams Realty Wilmington
GET MORE INFORMATION

Broker-Owner | Lic# RM423246






